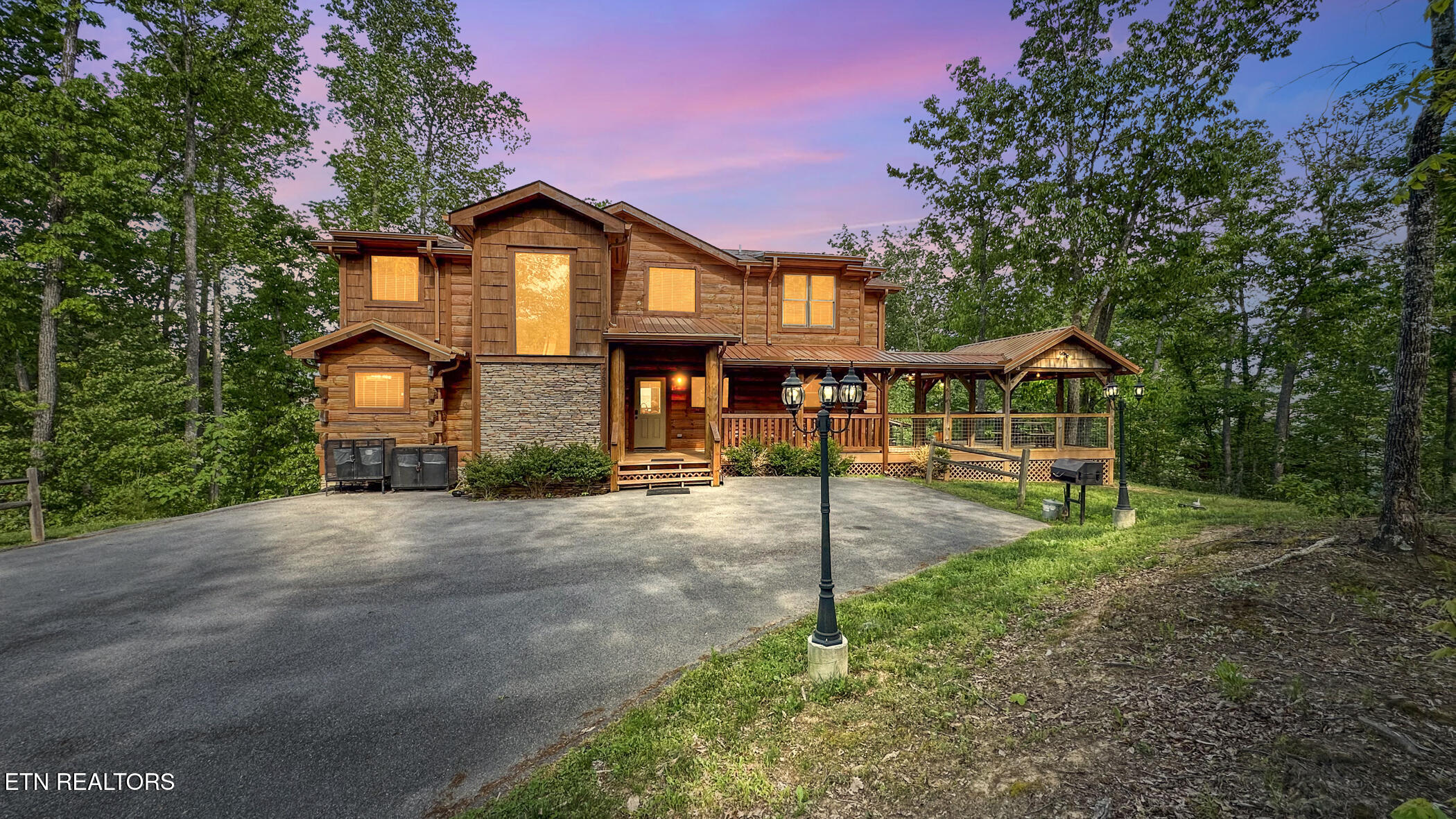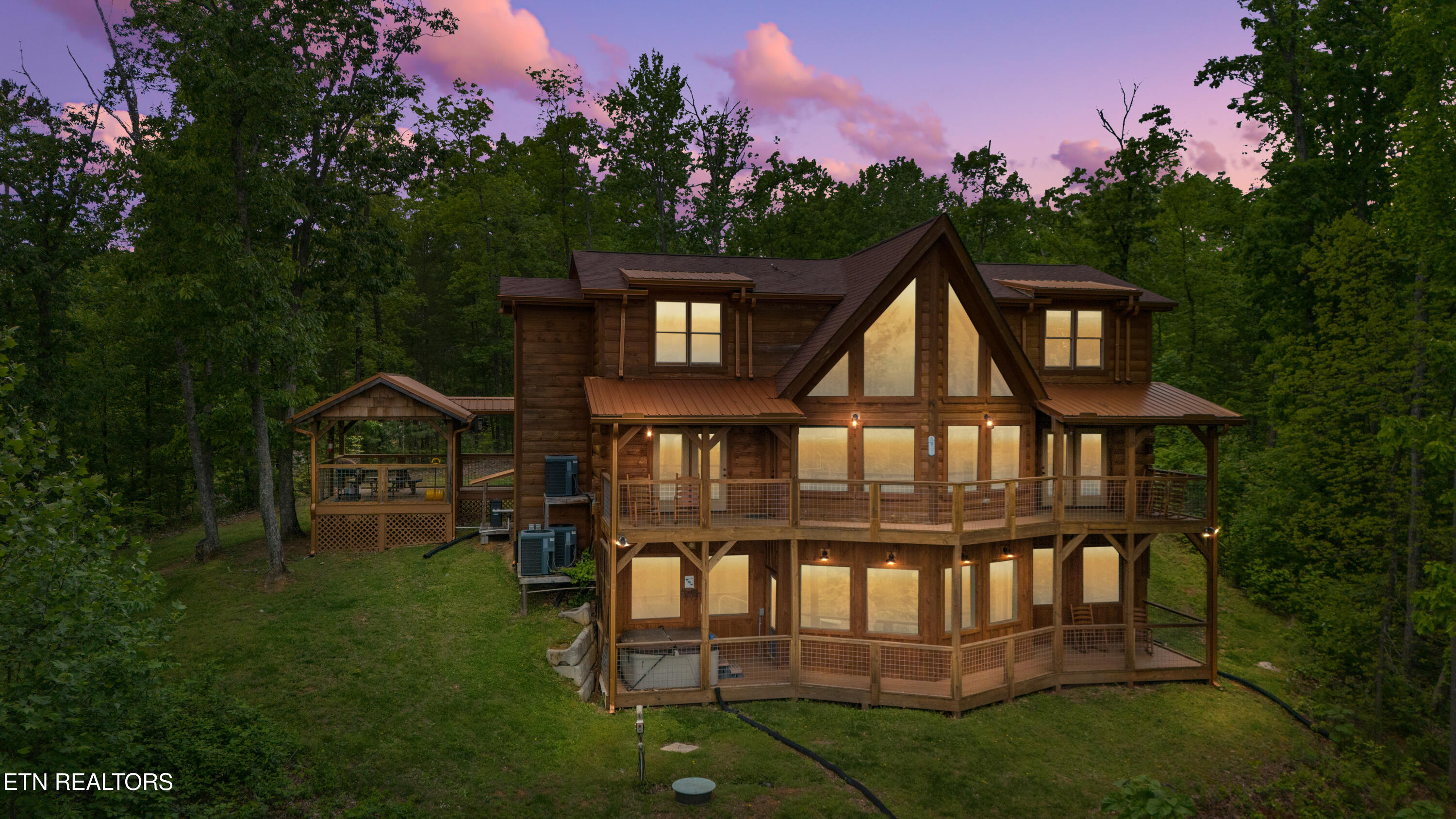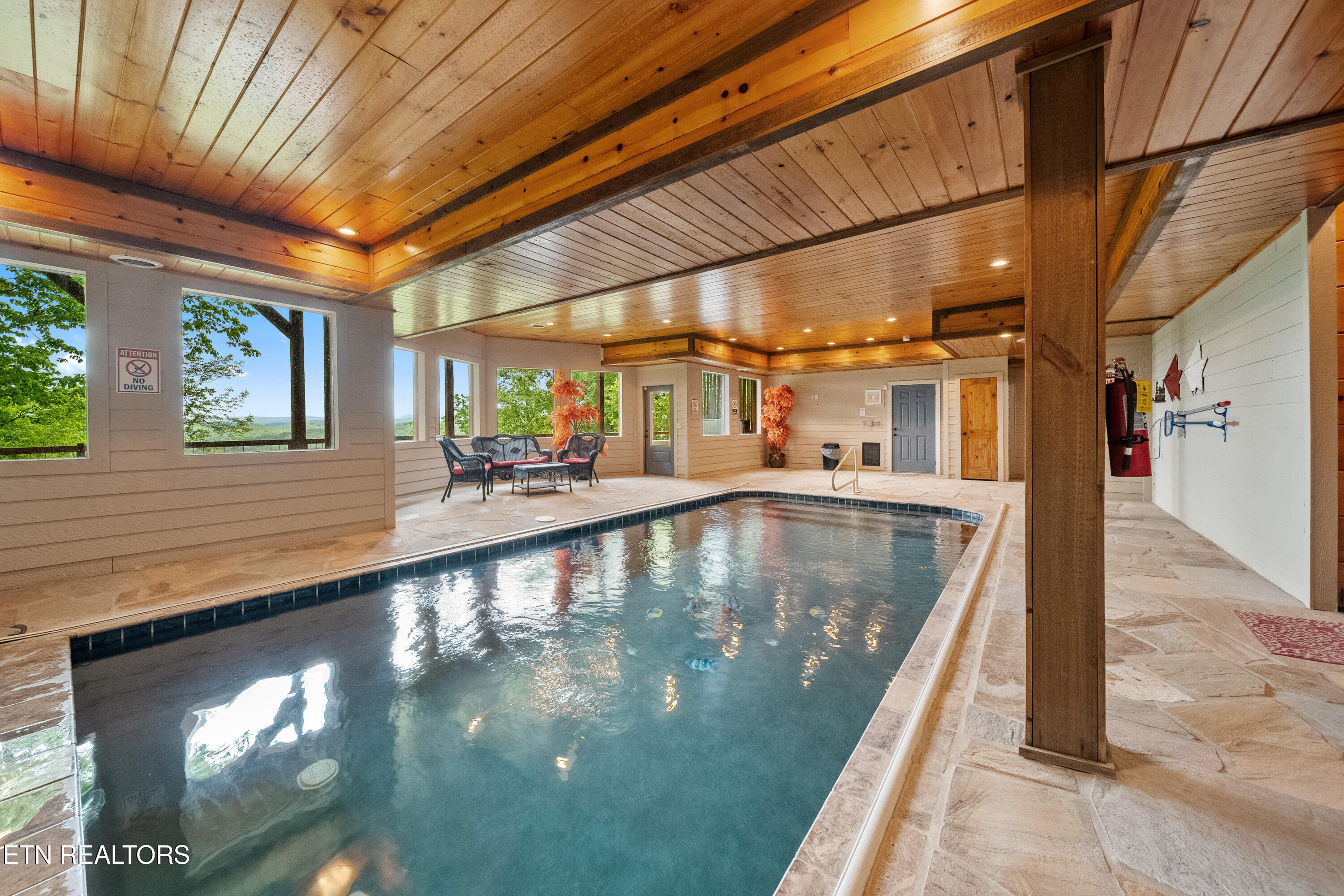


2631 Sawmill Branch Drive, Sevierville, TN 37862
$1,700,000
5
Beds
7
Baths
4,194
Sq Ft
Single Family
Active
Listed by
Shannon Mcroberts
Century 21 Mvp
Last updated:
May 22, 2025, 02:26 PM
MLS#
1300015
Source:
TN KAAR
About This Home
Home Facts
Single Family
7 Baths
5 Bedrooms
Built in 2018
Price Summary
1,700,000
$405 per Sq. Ft.
MLS #:
1300015
Last Updated:
May 22, 2025, 02:26 PM
Added:
19 day(s) ago
Rooms & Interior
Bedrooms
Total Bedrooms:
5
Bathrooms
Total Bathrooms:
7
Full Bathrooms:
5
Interior
Living Area:
4,194 Sq. Ft.
Structure
Structure
Architectural Style:
Cabin, Log
Building Area:
4,194 Sq. Ft.
Year Built:
2018
Lot
Lot Size (Sq. Ft):
55,756
Finances & Disclosures
Price:
$1,700,000
Price per Sq. Ft:
$405 per Sq. Ft.
Contact an Agent
Yes, I would like more information from Coldwell Banker. Please use and/or share my information with a Coldwell Banker agent to contact me about my real estate needs.
By clicking Contact I agree a Coldwell Banker Agent may contact me by phone or text message including by automated means and prerecorded messages about real estate services, and that I can access real estate services without providing my phone number. I acknowledge that I have read and agree to the Terms of Use and Privacy Notice.
Contact an Agent
Yes, I would like more information from Coldwell Banker. Please use and/or share my information with a Coldwell Banker agent to contact me about my real estate needs.
By clicking Contact I agree a Coldwell Banker Agent may contact me by phone or text message including by automated means and prerecorded messages about real estate services, and that I can access real estate services without providing my phone number. I acknowledge that I have read and agree to the Terms of Use and Privacy Notice.