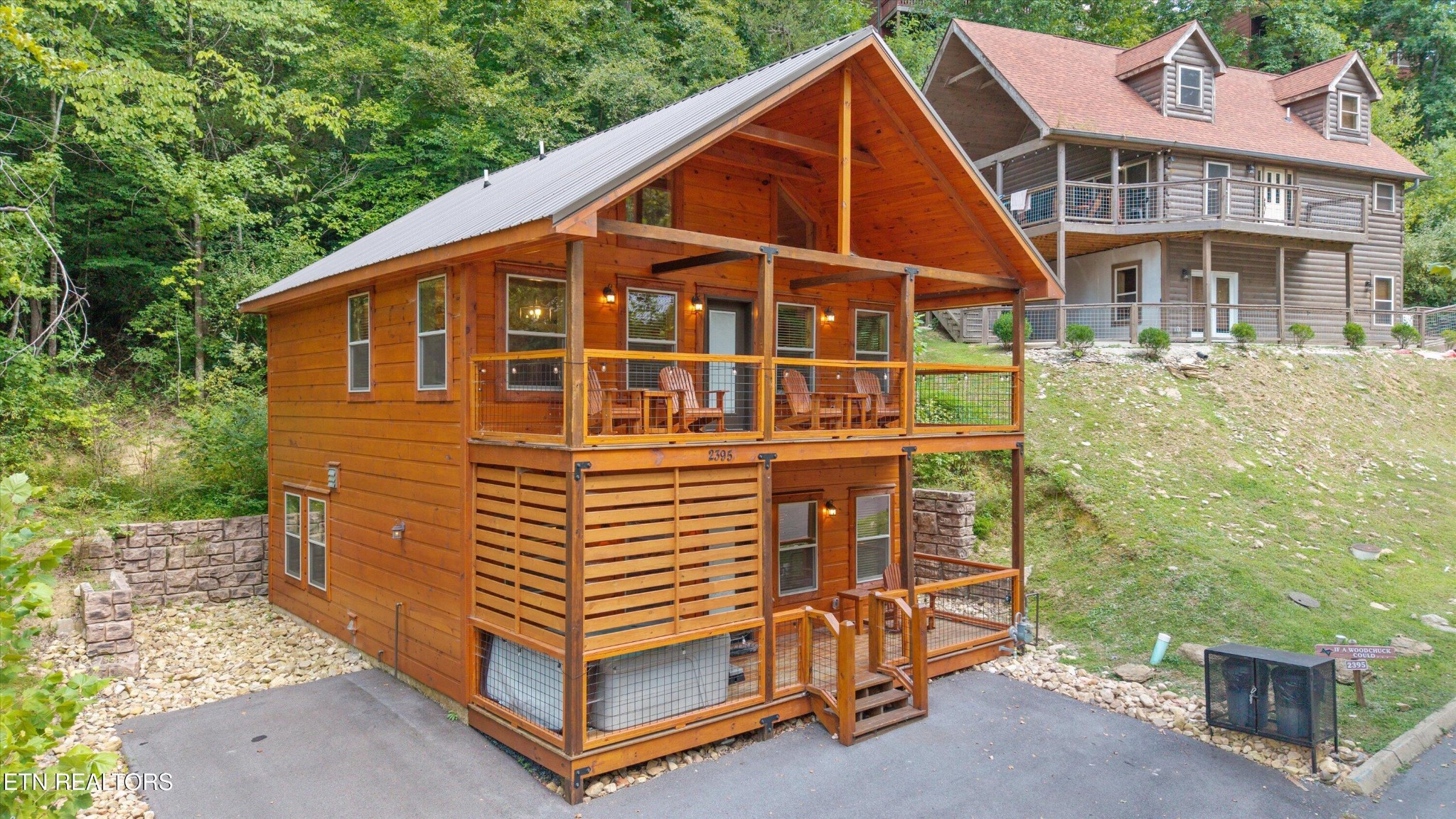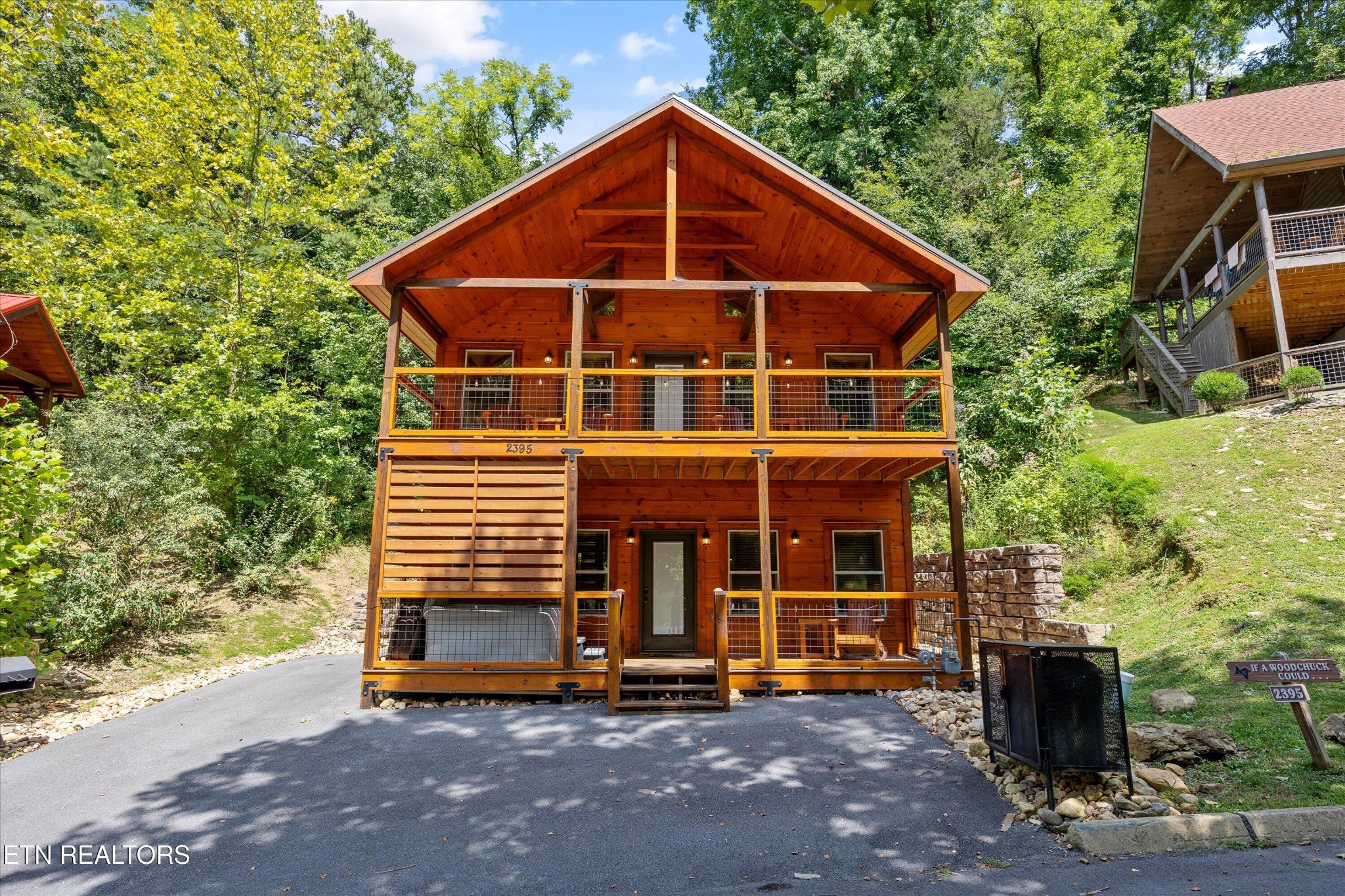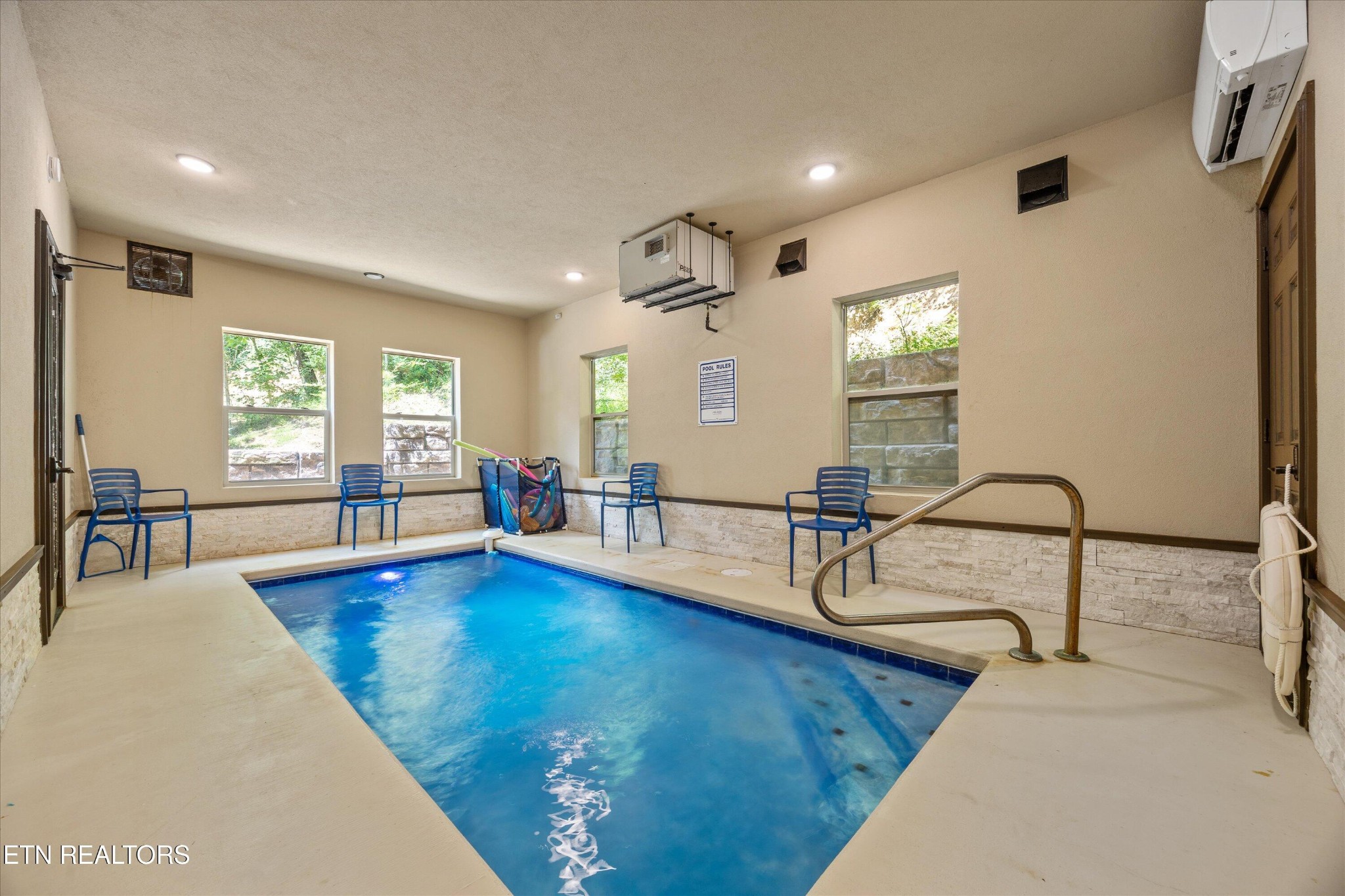


2395 Alpine Village Way, Sevierville, TN 37863
$799,900
2
Beds
2
Baths
1,568
Sq Ft
Single Family
Active
Listed by
Courtney Mcghee
Keller Williams
865-977-0770
Last updated:
October 29, 2025, 02:35 PM
MLS#
3034148
Source:
NASHVILLE
About This Home
Home Facts
Single Family
2 Baths
2 Bedrooms
Built in 2022
Price Summary
799,900
$510 per Sq. Ft.
MLS #:
3034148
Last Updated:
October 29, 2025, 02:35 PM
Added:
2 month(s) ago
Rooms & Interior
Bedrooms
Total Bedrooms:
2
Bathrooms
Total Bathrooms:
2
Full Bathrooms:
2
Interior
Living Area:
1,568 Sq. Ft.
Structure
Structure
Architectural Style:
Log
Building Area:
1,568 Sq. Ft.
Year Built:
2022
Lot
Lot Size (Sq. Ft):
4,356
Finances & Disclosures
Price:
$799,900
Price per Sq. Ft:
$510 per Sq. Ft.
Contact an Agent
Yes, I would like more information from Coldwell Banker. Please use and/or share my information with a Coldwell Banker agent to contact me about my real estate needs.
By clicking Contact I agree a Coldwell Banker Agent may contact me by phone or text message including by automated means and prerecorded messages about real estate services, and that I can access real estate services without providing my phone number. I acknowledge that I have read and agree to the Terms of Use and Privacy Notice.
Contact an Agent
Yes, I would like more information from Coldwell Banker. Please use and/or share my information with a Coldwell Banker agent to contact me about my real estate needs.
By clicking Contact I agree a Coldwell Banker Agent may contact me by phone or text message including by automated means and prerecorded messages about real estate services, and that I can access real estate services without providing my phone number. I acknowledge that I have read and agree to the Terms of Use and Privacy Notice.