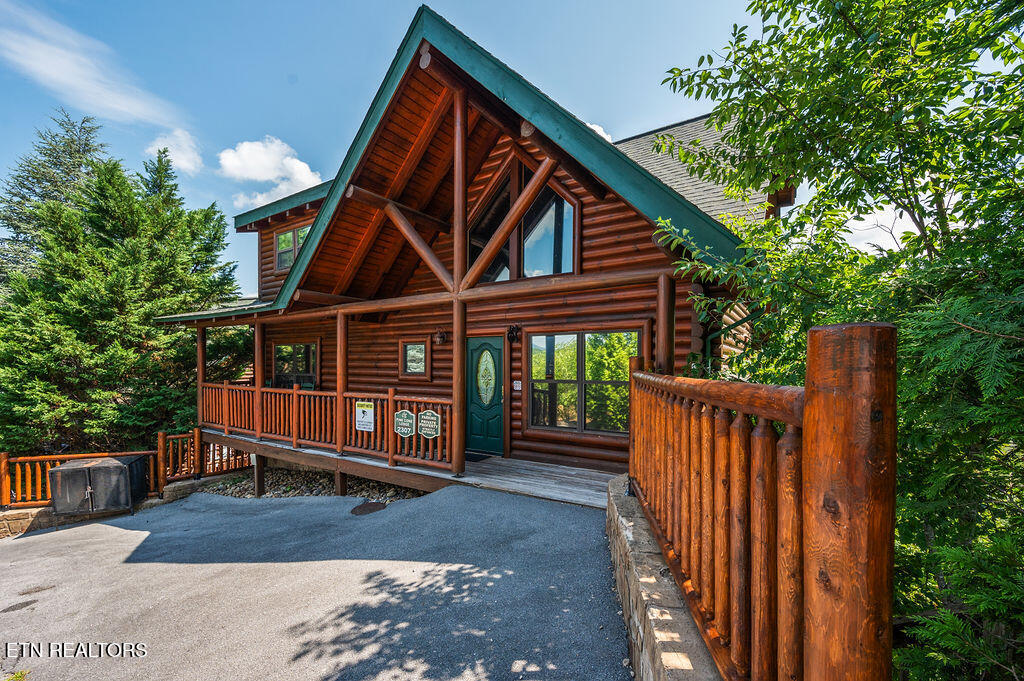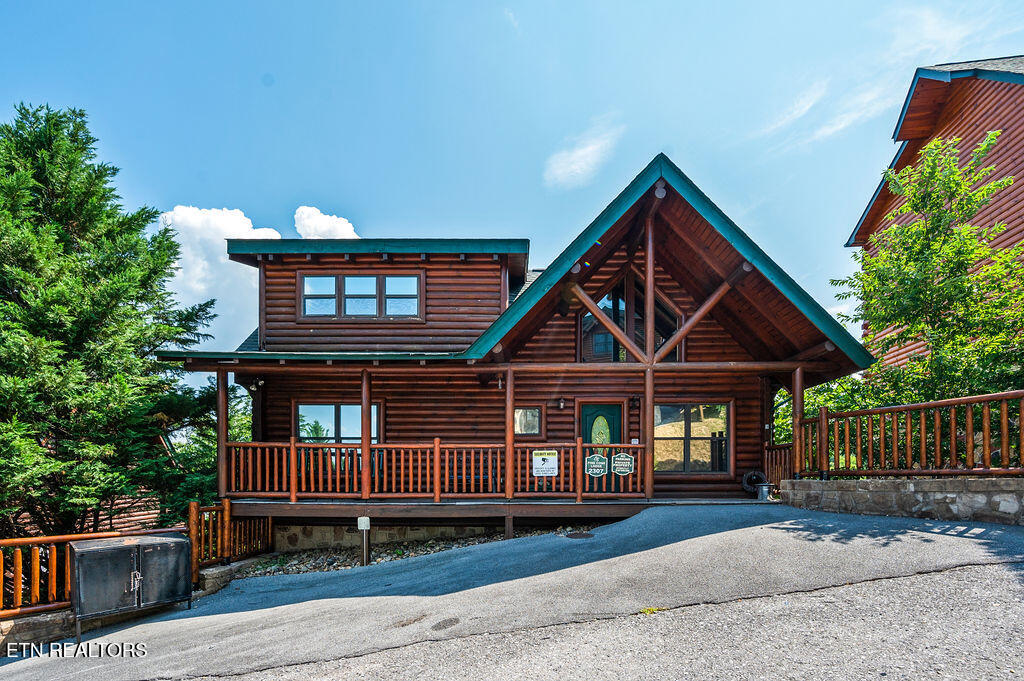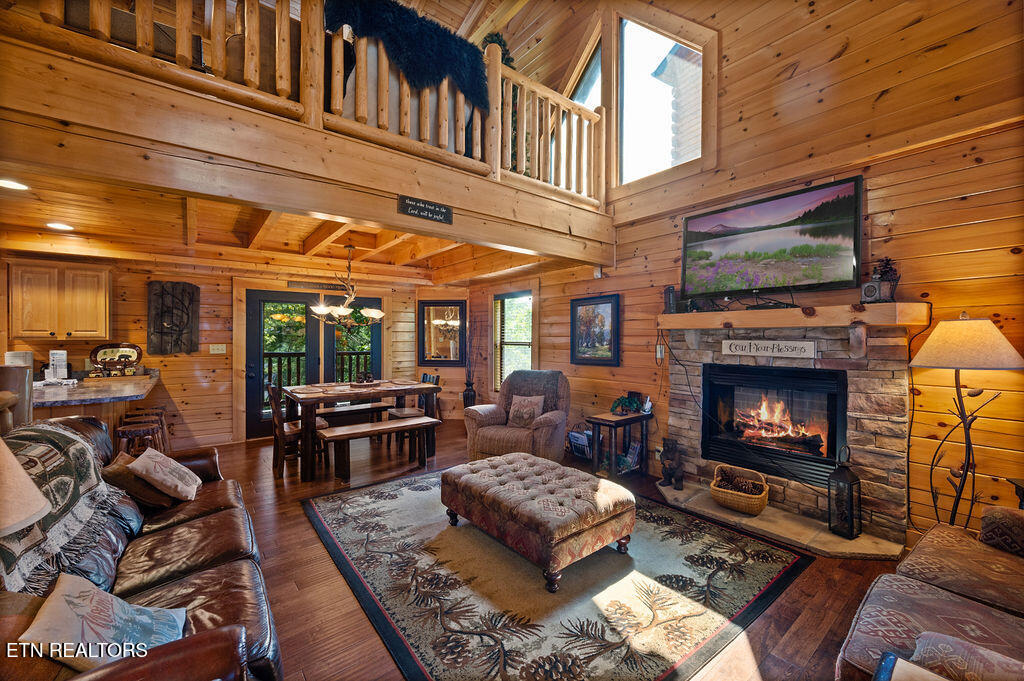


2307 Hollow Branch Way, Sevierville, TN 37862
$799,000
5
Beds
4
Baths
2,246
Sq Ft
Single Family
Active
Listed by
Matt Maloney
Prime Mountain Properties
Last updated:
July 20, 2025, 02:32 PM
MLS#
1308851
Source:
TN KAAR
About This Home
Home Facts
Single Family
4 Baths
5 Bedrooms
Built in 2007
Price Summary
799,000
$355 per Sq. Ft.
MLS #:
1308851
Last Updated:
July 20, 2025, 02:32 PM
Added:
16 day(s) ago
Rooms & Interior
Bedrooms
Total Bedrooms:
5
Bathrooms
Total Bathrooms:
4
Full Bathrooms:
4
Interior
Living Area:
2,246 Sq. Ft.
Structure
Structure
Architectural Style:
Cabin, Log
Building Area:
2,246 Sq. Ft.
Year Built:
2007
Lot
Lot Size (Sq. Ft):
435
Finances & Disclosures
Price:
$799,000
Price per Sq. Ft:
$355 per Sq. Ft.
Contact an Agent
Yes, I would like more information from Coldwell Banker. Please use and/or share my information with a Coldwell Banker agent to contact me about my real estate needs.
By clicking Contact I agree a Coldwell Banker Agent may contact me by phone or text message including by automated means and prerecorded messages about real estate services, and that I can access real estate services without providing my phone number. I acknowledge that I have read and agree to the Terms of Use and Privacy Notice.
Contact an Agent
Yes, I would like more information from Coldwell Banker. Please use and/or share my information with a Coldwell Banker agent to contact me about my real estate needs.
By clicking Contact I agree a Coldwell Banker Agent may contact me by phone or text message including by automated means and prerecorded messages about real estate services, and that I can access real estate services without providing my phone number. I acknowledge that I have read and agree to the Terms of Use and Privacy Notice.