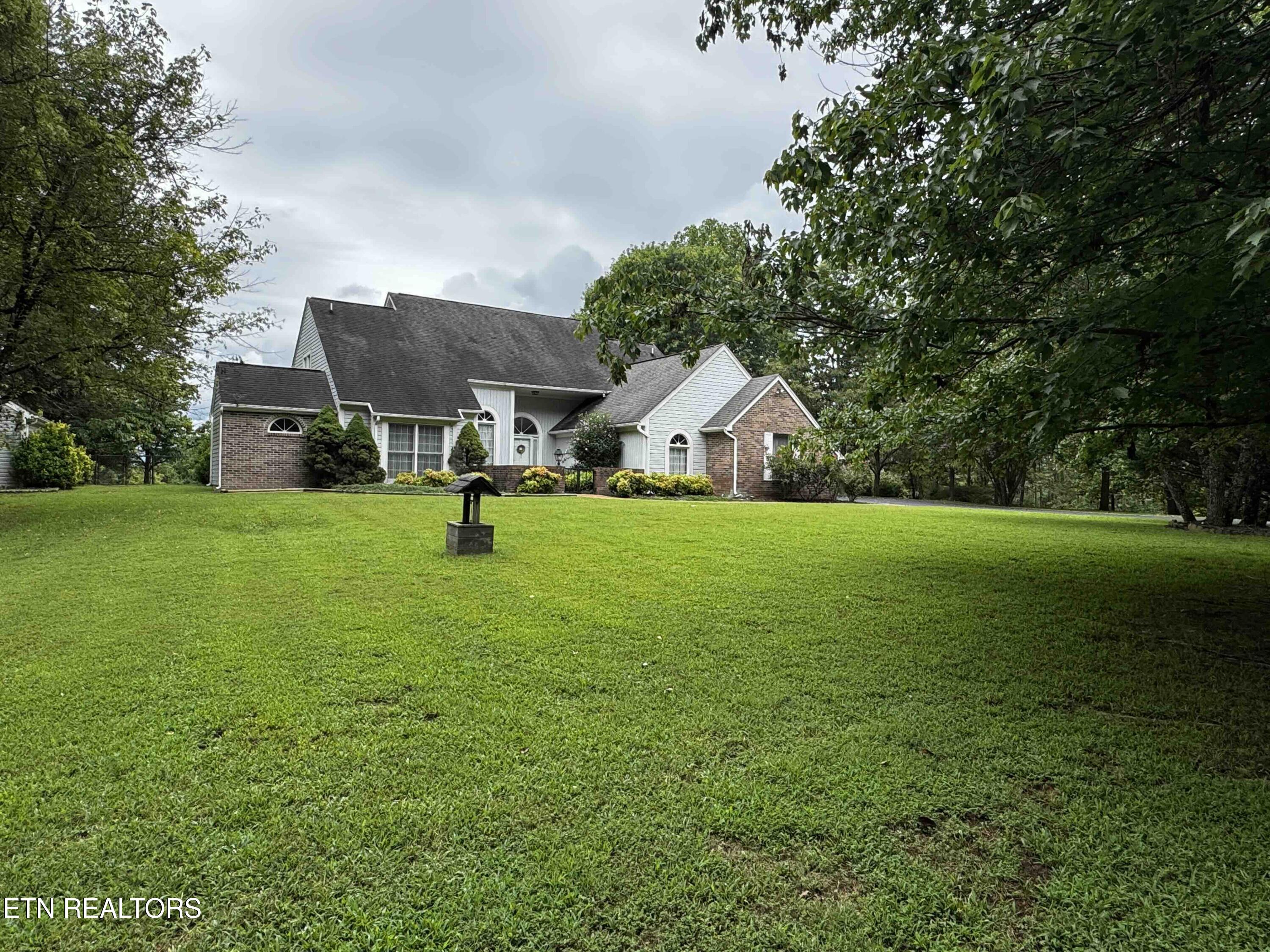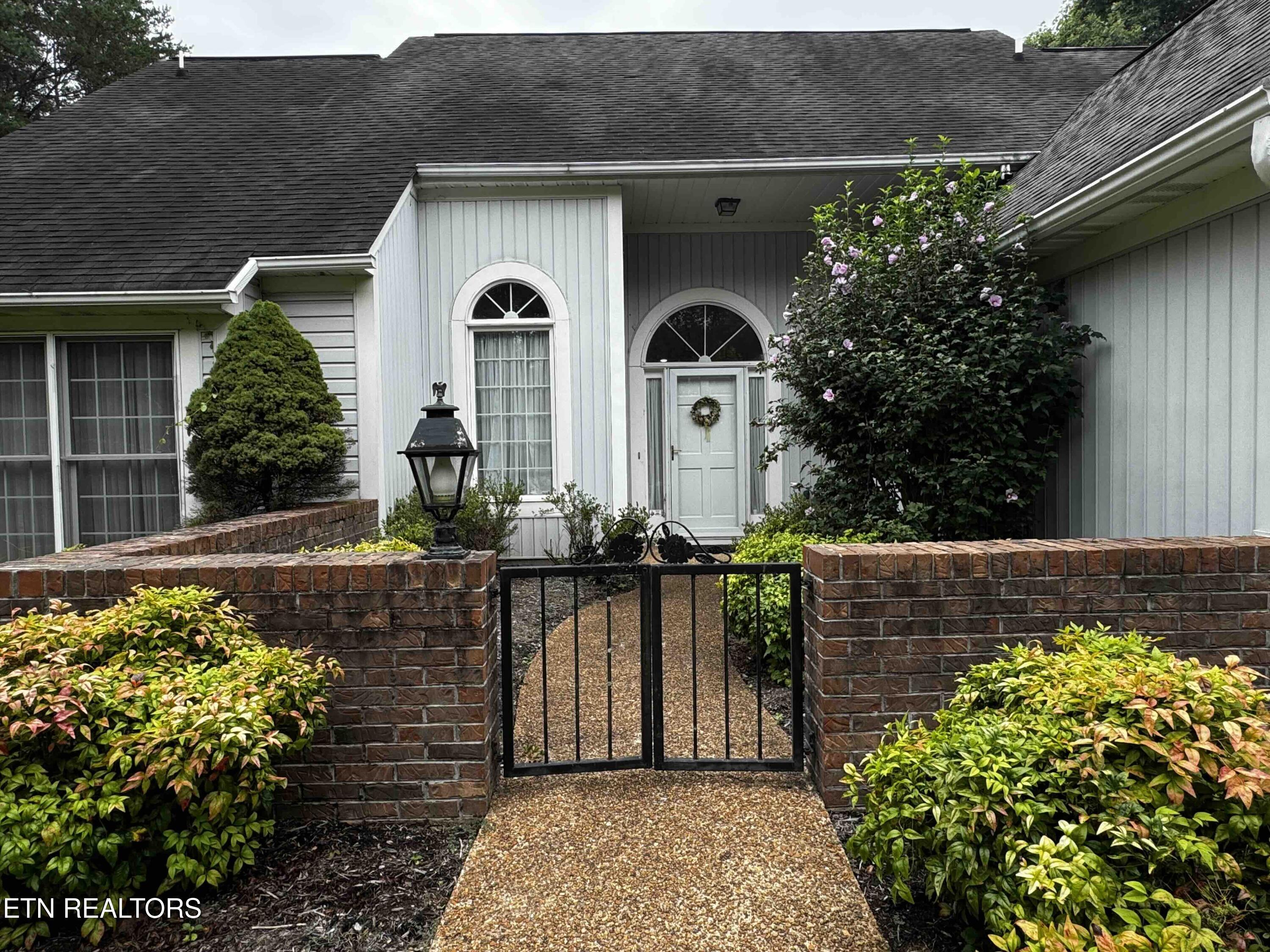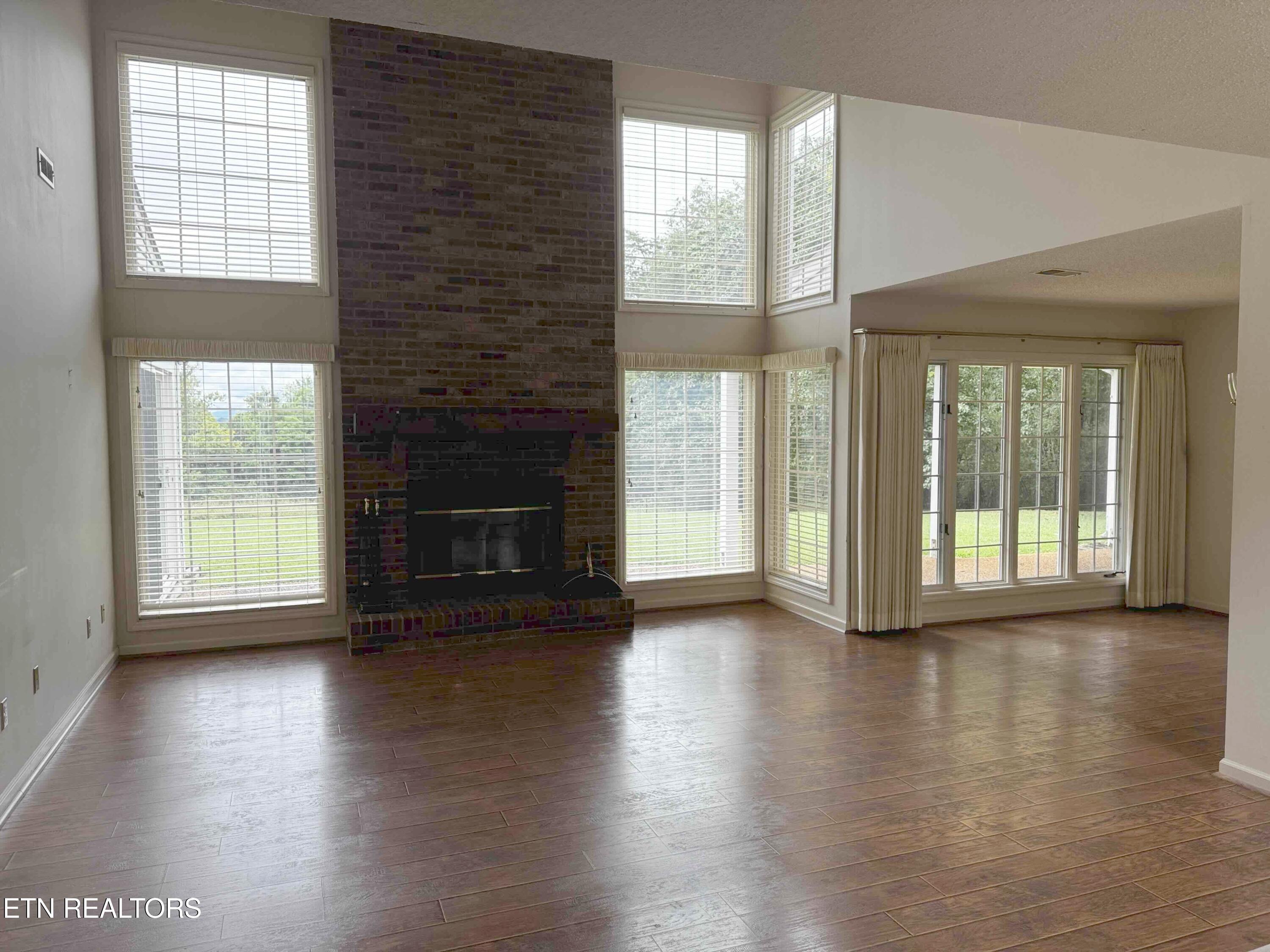


213 Pembroke Drive, Sevierville, TN 37876
$549,000
3
Beds
3
Baths
2,200
Sq Ft
Single Family
Active
Listed by
Terri Negrone
Prime Mountain Properties
Last updated:
August 9, 2025, 12:12 AM
MLS#
1311469
Source:
TN KAAR
About This Home
Home Facts
Single Family
3 Baths
3 Bedrooms
Built in 1990
Price Summary
549,000
$249 per Sq. Ft.
MLS #:
1311469
Last Updated:
August 9, 2025, 12:12 AM
Added:
6 day(s) ago
Rooms & Interior
Bedrooms
Total Bedrooms:
3
Bathrooms
Total Bathrooms:
3
Full Bathrooms:
3
Interior
Living Area:
2,200 Sq. Ft.
Structure
Structure
Architectural Style:
Contemporary
Building Area:
2,200 Sq. Ft.
Year Built:
1990
Lot
Lot Size (Sq. Ft):
43,560
Finances & Disclosures
Price:
$549,000
Price per Sq. Ft:
$249 per Sq. Ft.
Contact an Agent
Yes, I would like more information from Coldwell Banker. Please use and/or share my information with a Coldwell Banker agent to contact me about my real estate needs.
By clicking Contact I agree a Coldwell Banker Agent may contact me by phone or text message including by automated means and prerecorded messages about real estate services, and that I can access real estate services without providing my phone number. I acknowledge that I have read and agree to the Terms of Use and Privacy Notice.
Contact an Agent
Yes, I would like more information from Coldwell Banker. Please use and/or share my information with a Coldwell Banker agent to contact me about my real estate needs.
By clicking Contact I agree a Coldwell Banker Agent may contact me by phone or text message including by automated means and prerecorded messages about real estate services, and that I can access real estate services without providing my phone number. I acknowledge that I have read and agree to the Terms of Use and Privacy Notice.