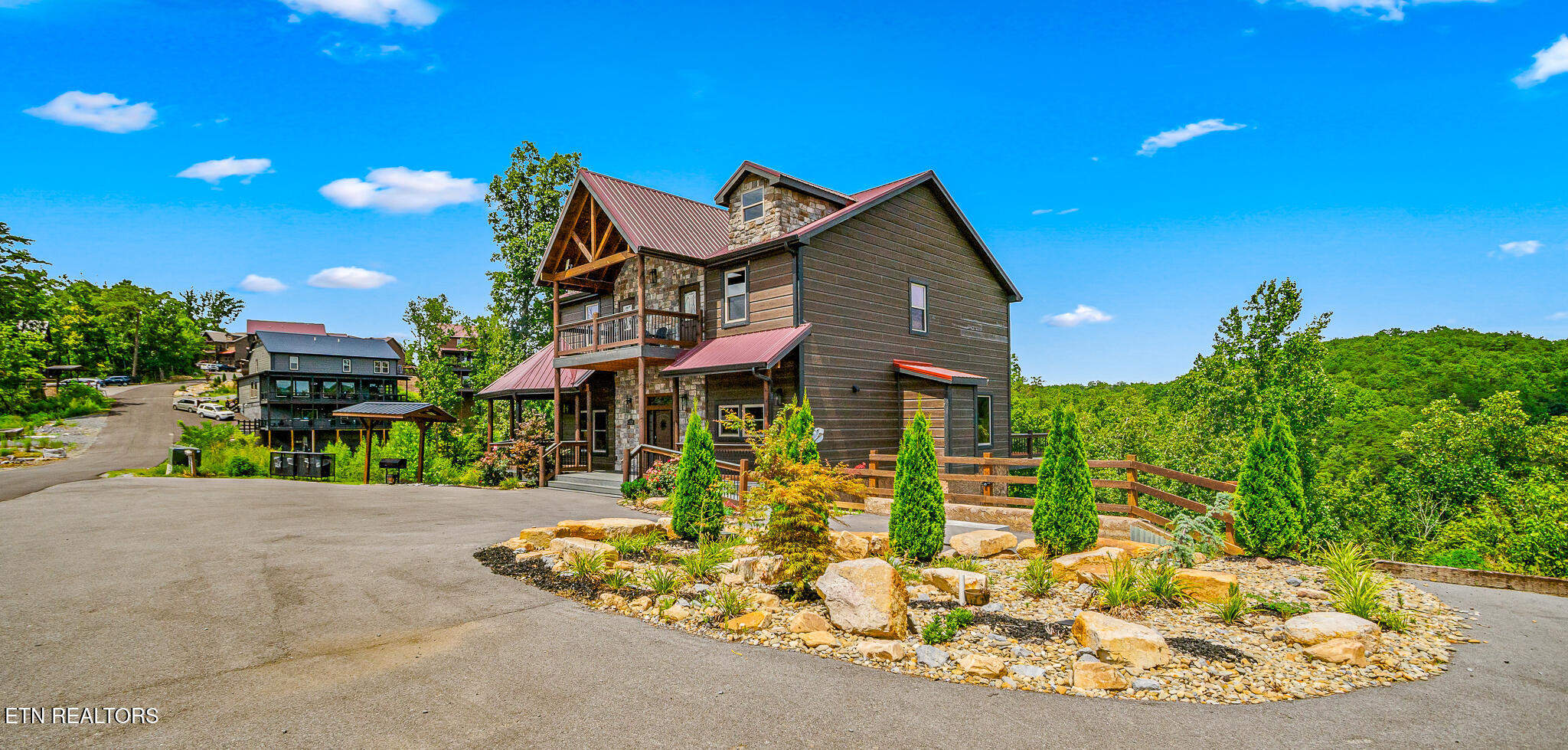


2125 Elk Pass Lane, Sevierville, TN 37876
$2,749,999
6
Beds
8
Baths
4,800
Sq Ft
Single Family
Active
Listed by
Caleb Stair
Your Home Sold Guaranteed Real
Last updated:
August 1, 2025, 09:09 PM
MLS#
1310601
Source:
TN KAAR
About This Home
Home Facts
Single Family
8 Baths
6 Bedrooms
Built in 2023
Price Summary
2,749,999
$572 per Sq. Ft.
MLS #:
1310601
Last Updated:
August 1, 2025, 09:09 PM
Added:
4 day(s) ago
Rooms & Interior
Bedrooms
Total Bedrooms:
6
Bathrooms
Total Bathrooms:
8
Full Bathrooms:
6
Interior
Living Area:
4,800 Sq. Ft.
Structure
Structure
Architectural Style:
Cabin
Building Area:
4,800 Sq. Ft.
Year Built:
2023
Lot
Lot Size (Sq. Ft):
435
Finances & Disclosures
Price:
$2,749,999
Price per Sq. Ft:
$572 per Sq. Ft.
Contact an Agent
Yes, I would like more information from Coldwell Banker. Please use and/or share my information with a Coldwell Banker agent to contact me about my real estate needs.
By clicking Contact I agree a Coldwell Banker Agent may contact me by phone or text message including by automated means and prerecorded messages about real estate services, and that I can access real estate services without providing my phone number. I acknowledge that I have read and agree to the Terms of Use and Privacy Notice.
Contact an Agent
Yes, I would like more information from Coldwell Banker. Please use and/or share my information with a Coldwell Banker agent to contact me about my real estate needs.
By clicking Contact I agree a Coldwell Banker Agent may contact me by phone or text message including by automated means and prerecorded messages about real estate services, and that I can access real estate services without providing my phone number. I acknowledge that I have read and agree to the Terms of Use and Privacy Notice.