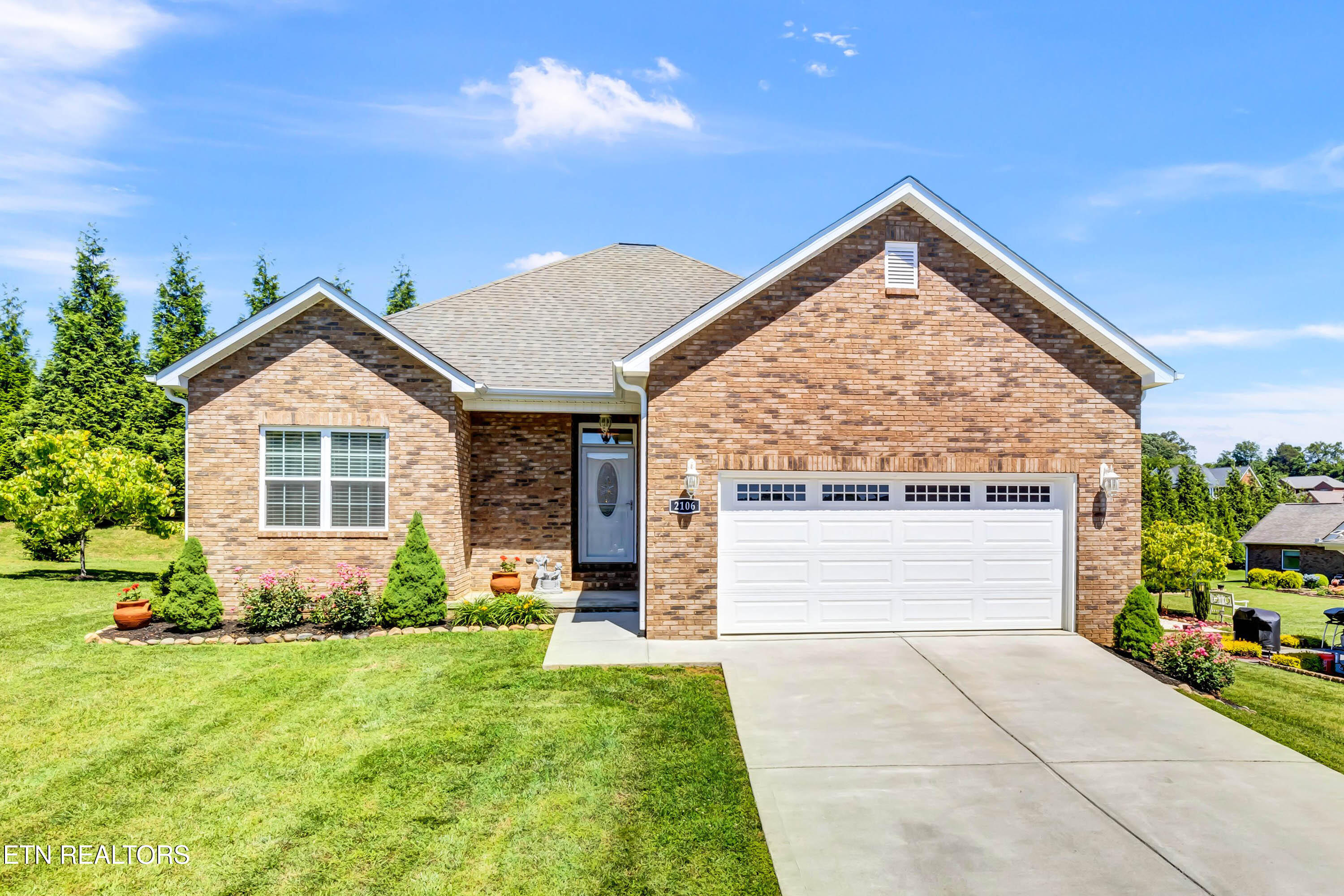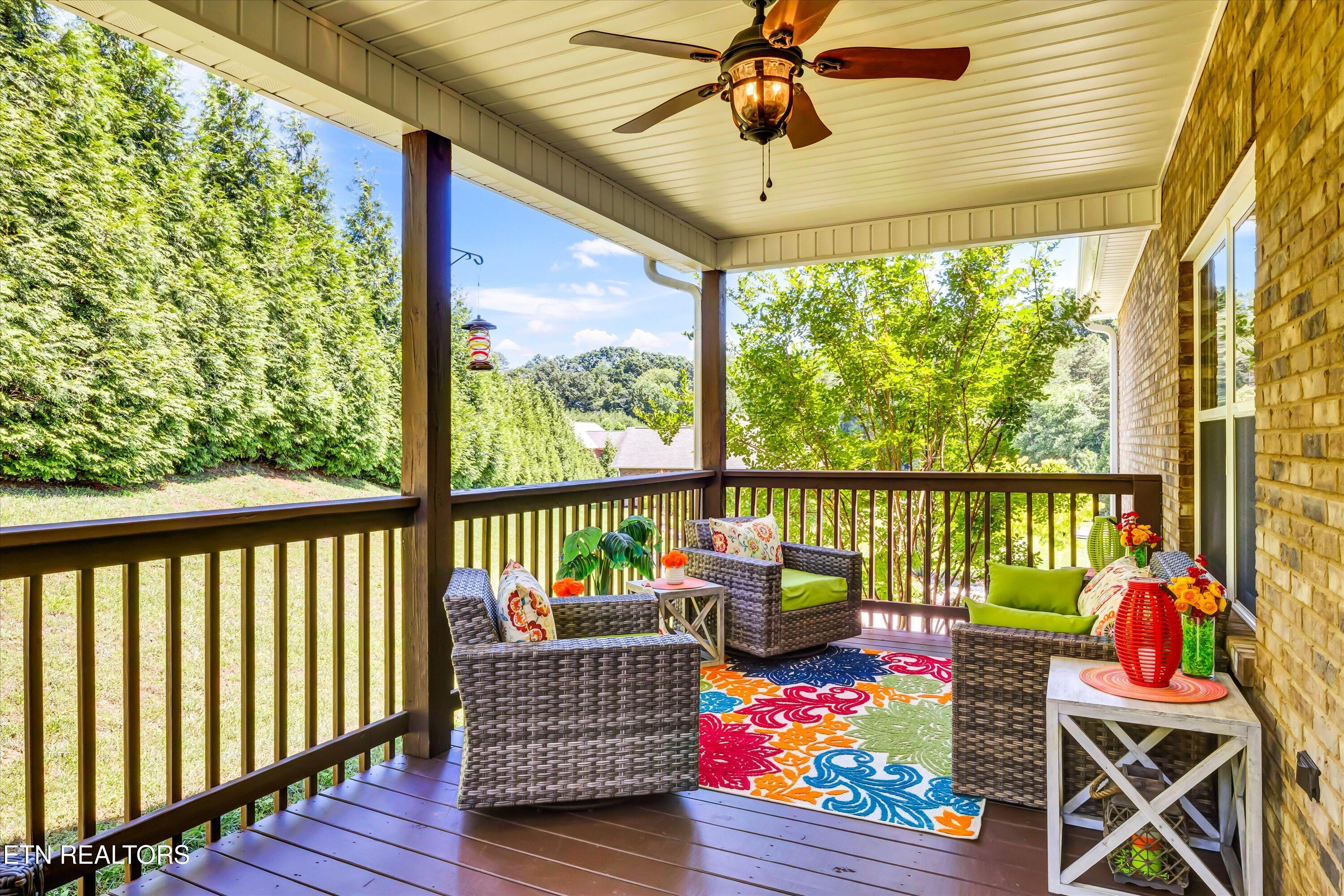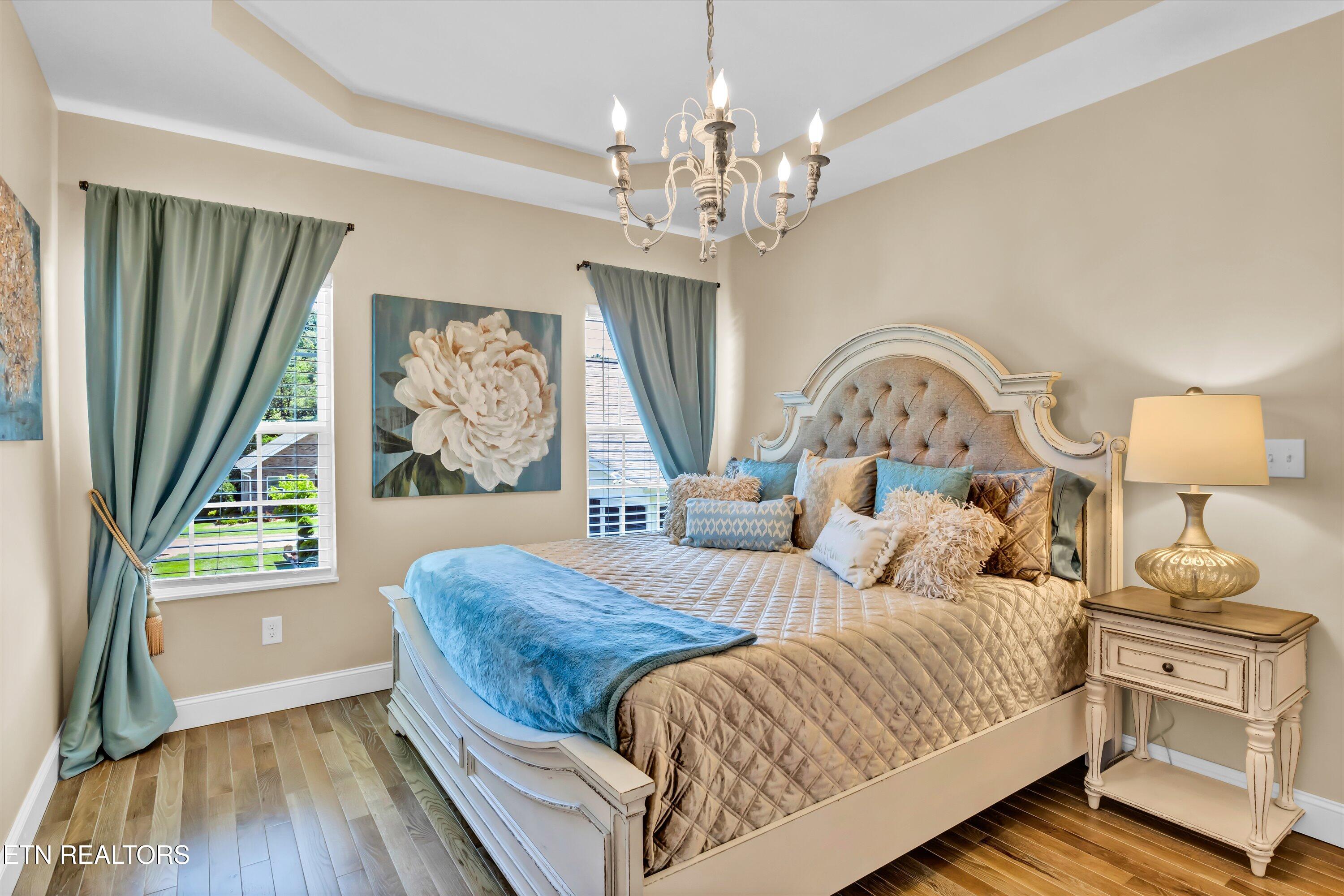


2106 Zion Drive, Sevierville, TN 37862
$419,000
3
Beds
2
Baths
1,524
Sq Ft
Single Family
Active
Listed by
Rasa Baldino
Century 21 Mvp
Last updated:
May 23, 2025, 01:08 AM
MLS#
1302024
Source:
TN KAAR
About This Home
Home Facts
Single Family
2 Baths
3 Bedrooms
Built in 2018
Price Summary
419,000
$274 per Sq. Ft.
MLS #:
1302024
Last Updated:
May 23, 2025, 01:08 AM
Added:
3 day(s) ago
Rooms & Interior
Bedrooms
Total Bedrooms:
3
Bathrooms
Total Bathrooms:
2
Full Bathrooms:
2
Interior
Living Area:
1,524 Sq. Ft.
Structure
Structure
Architectural Style:
Traditional
Building Area:
1,524 Sq. Ft.
Year Built:
2018
Lot
Lot Size (Sq. Ft):
9,583
Finances & Disclosures
Price:
$419,000
Price per Sq. Ft:
$274 per Sq. Ft.
Contact an Agent
Yes, I would like more information from Coldwell Banker. Please use and/or share my information with a Coldwell Banker agent to contact me about my real estate needs.
By clicking Contact I agree a Coldwell Banker Agent may contact me by phone or text message including by automated means and prerecorded messages about real estate services, and that I can access real estate services without providing my phone number. I acknowledge that I have read and agree to the Terms of Use and Privacy Notice.
Contact an Agent
Yes, I would like more information from Coldwell Banker. Please use and/or share my information with a Coldwell Banker agent to contact me about my real estate needs.
By clicking Contact I agree a Coldwell Banker Agent may contact me by phone or text message including by automated means and prerecorded messages about real estate services, and that I can access real estate services without providing my phone number. I acknowledge that I have read and agree to the Terms of Use and Privacy Notice.