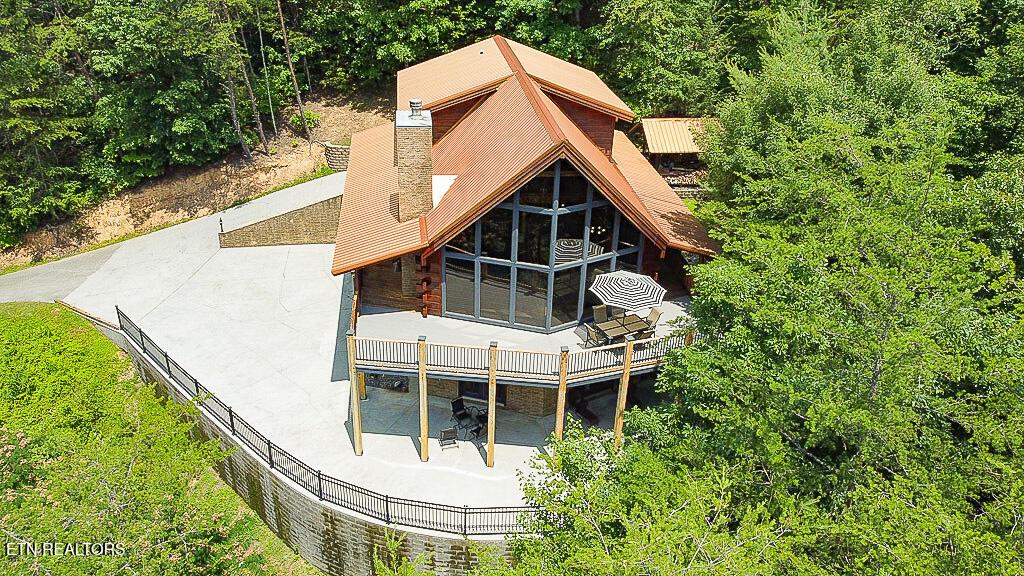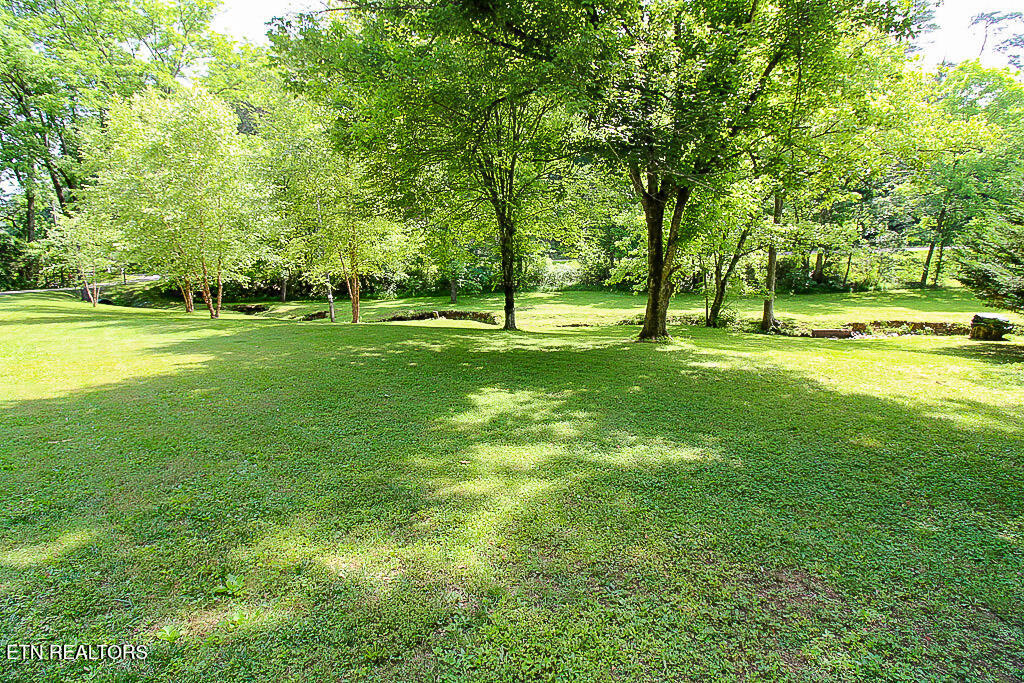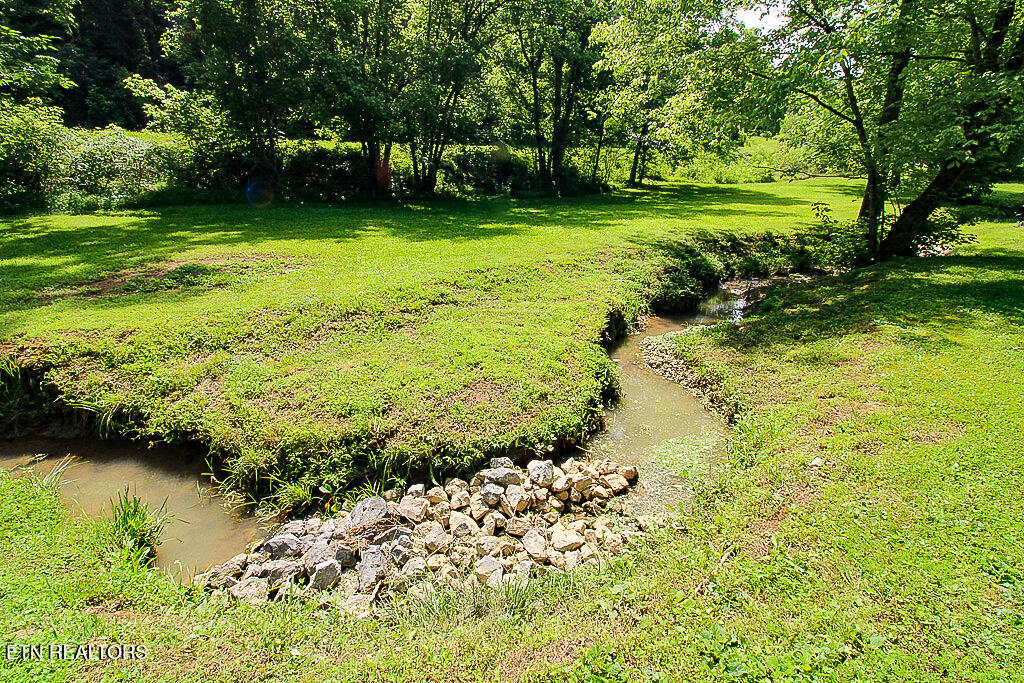


1964 Goose Gap Rd, Sevierville, TN 37876
$949,900
4
Beds
3
Baths
2,891
Sq Ft
Single Family
Active
Listed by
Sarah Gordon
Crye-Leike Realtors, South
Last updated:
June 19, 2025, 12:06 AM
MLS#
1305160
Source:
TN KAAR
About This Home
Home Facts
Single Family
3 Baths
4 Bedrooms
Built in 2008
Price Summary
949,900
$328 per Sq. Ft.
MLS #:
1305160
Last Updated:
June 19, 2025, 12:06 AM
Added:
2 day(s) ago
Rooms & Interior
Bedrooms
Total Bedrooms:
4
Bathrooms
Total Bathrooms:
3
Full Bathrooms:
3
Interior
Living Area:
2,891 Sq. Ft.
Structure
Structure
Architectural Style:
Cabin, Log
Building Area:
2,891 Sq. Ft.
Year Built:
2008
Lot
Lot Size (Sq. Ft):
113,256
Finances & Disclosures
Price:
$949,900
Price per Sq. Ft:
$328 per Sq. Ft.
Contact an Agent
Yes, I would like more information from Coldwell Banker. Please use and/or share my information with a Coldwell Banker agent to contact me about my real estate needs.
By clicking Contact I agree a Coldwell Banker Agent may contact me by phone or text message including by automated means and prerecorded messages about real estate services, and that I can access real estate services without providing my phone number. I acknowledge that I have read and agree to the Terms of Use and Privacy Notice.
Contact an Agent
Yes, I would like more information from Coldwell Banker. Please use and/or share my information with a Coldwell Banker agent to contact me about my real estate needs.
By clicking Contact I agree a Coldwell Banker Agent may contact me by phone or text message including by automated means and prerecorded messages about real estate services, and that I can access real estate services without providing my phone number. I acknowledge that I have read and agree to the Terms of Use and Privacy Notice.