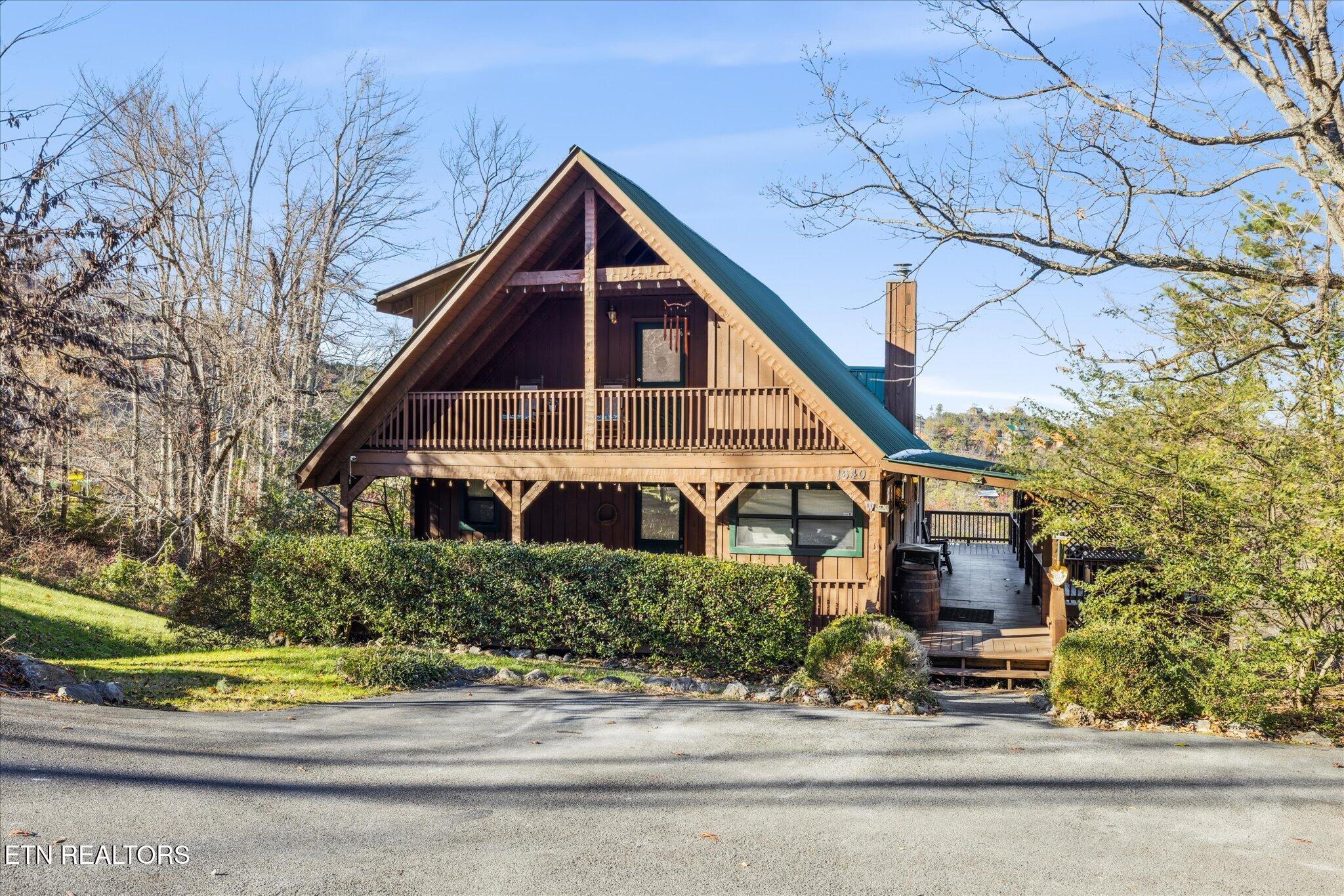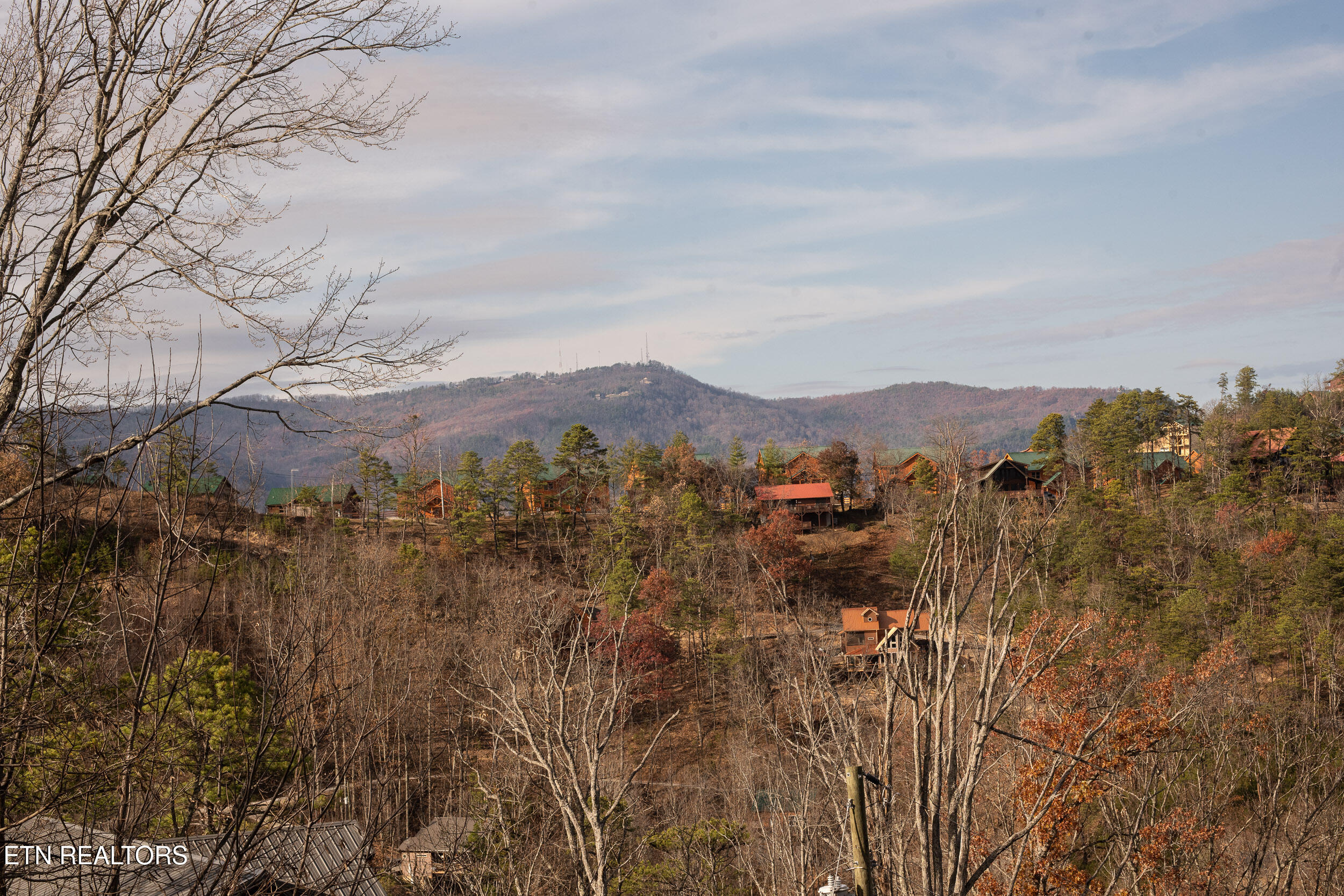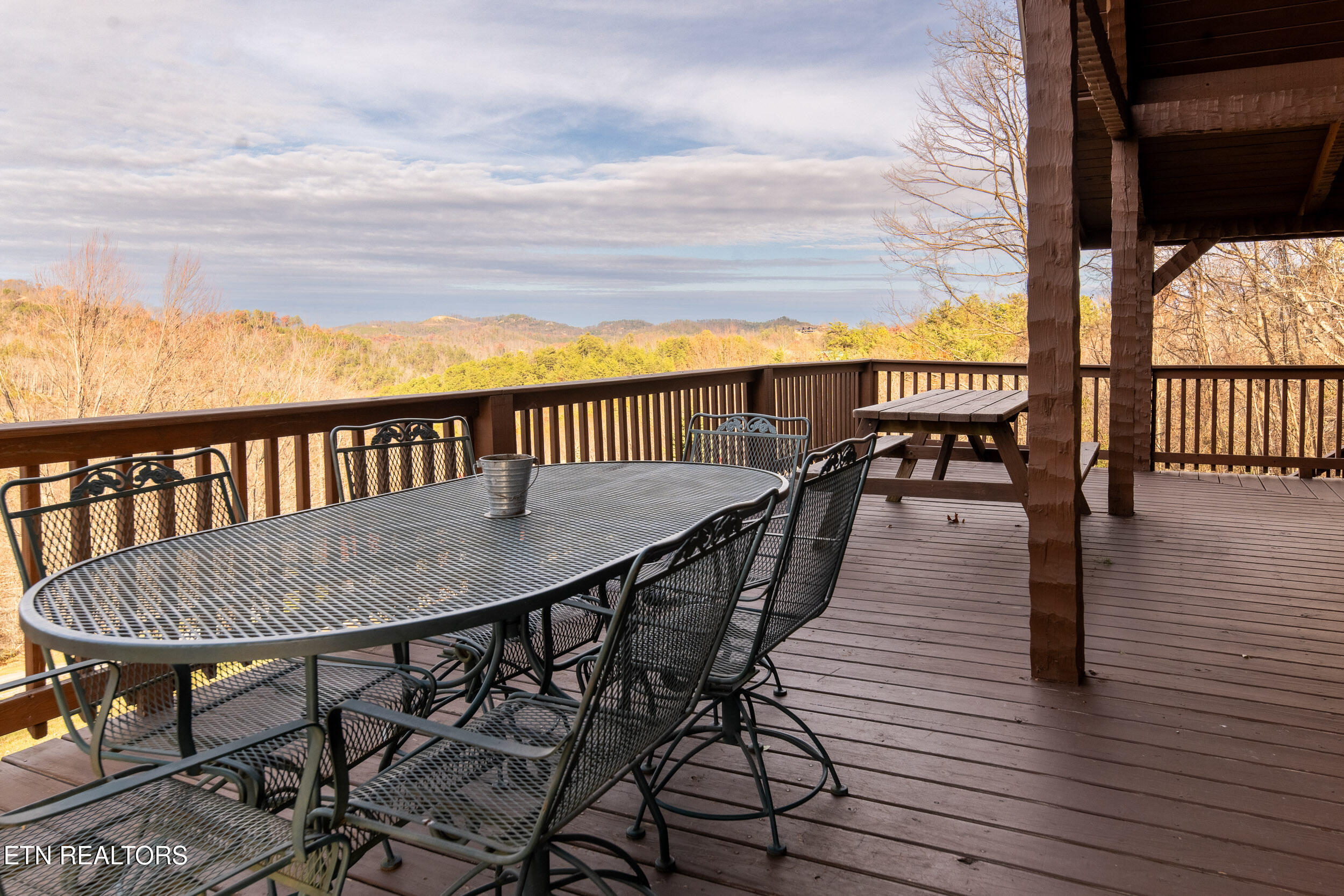1640 Bench Mountain Way, Sevierville, TN 37862
$749,900
2
Beds
3
Baths
2,758
Sq Ft
Single Family
Active
Listed by
Jodie Long
United Real Estate Solutions
Last updated:
May 2, 2025, 02:27 PM
MLS#
1299534
Source:
TN KAAR
About This Home
Home Facts
Single Family
3 Baths
2 Bedrooms
Built in 1995
Price Summary
749,900
$271 per Sq. Ft.
MLS #:
1299534
Last Updated:
May 2, 2025, 02:27 PM
Added:
3 day(s) ago
Rooms & Interior
Bedrooms
Total Bedrooms:
2
Bathrooms
Total Bathrooms:
3
Full Bathrooms:
3
Interior
Living Area:
2,758 Sq. Ft.
Structure
Structure
Architectural Style:
Cabin, Chalet
Building Area:
2,758 Sq. Ft.
Year Built:
1995
Lot
Lot Size (Sq. Ft):
46,173
Finances & Disclosures
Price:
$749,900
Price per Sq. Ft:
$271 per Sq. Ft.
Contact an Agent
Yes, I would like more information from Coldwell Banker. Please use and/or share my information with a Coldwell Banker agent to contact me about my real estate needs.
By clicking Contact I agree a Coldwell Banker Agent may contact me by phone or text message including by automated means and prerecorded messages about real estate services, and that I can access real estate services without providing my phone number. I acknowledge that I have read and agree to the Terms of Use and Privacy Notice.
Contact an Agent
Yes, I would like more information from Coldwell Banker. Please use and/or share my information with a Coldwell Banker agent to contact me about my real estate needs.
By clicking Contact I agree a Coldwell Banker Agent may contact me by phone or text message including by automated means and prerecorded messages about real estate services, and that I can access real estate services without providing my phone number. I acknowledge that I have read and agree to the Terms of Use and Privacy Notice.


