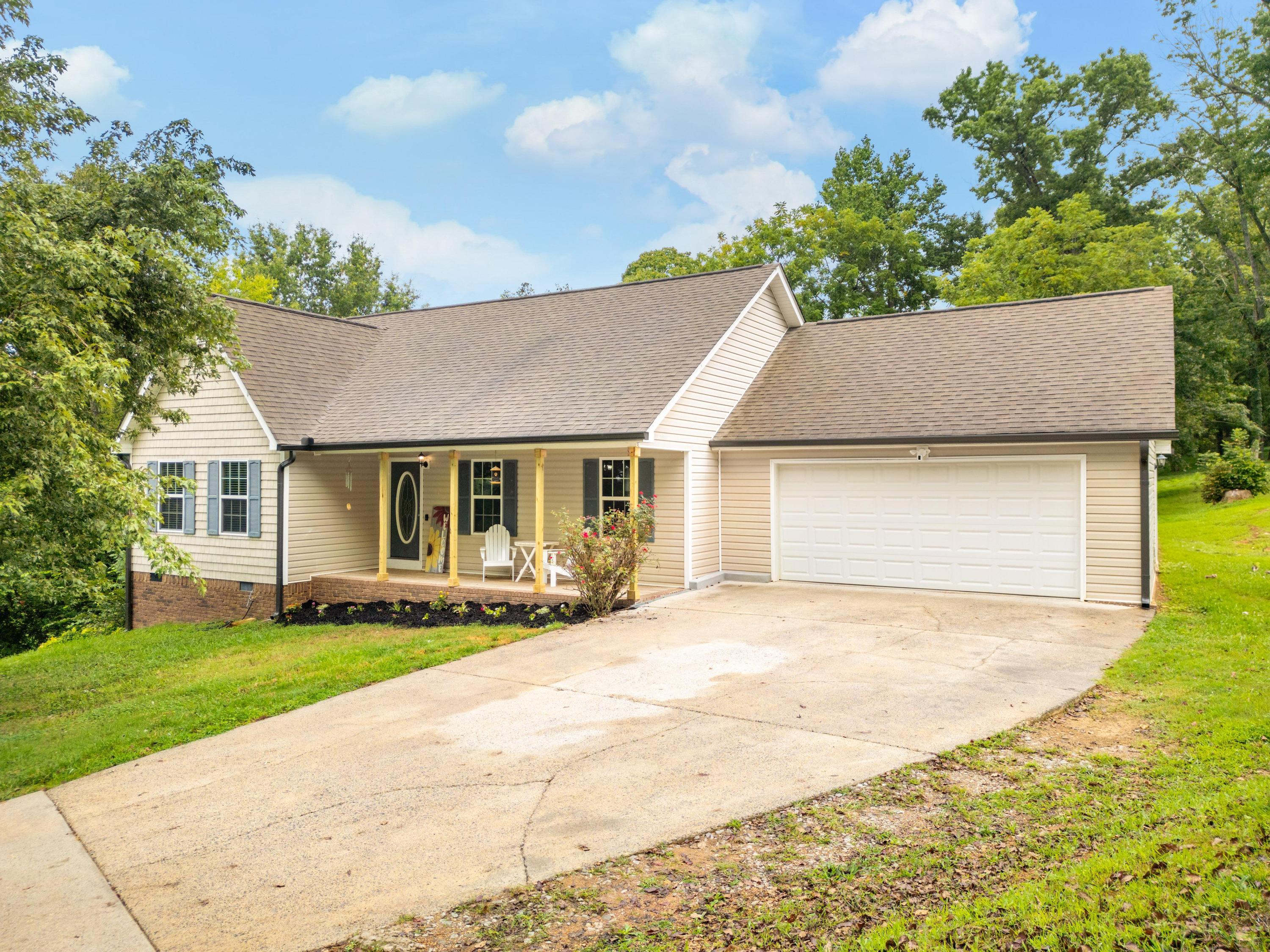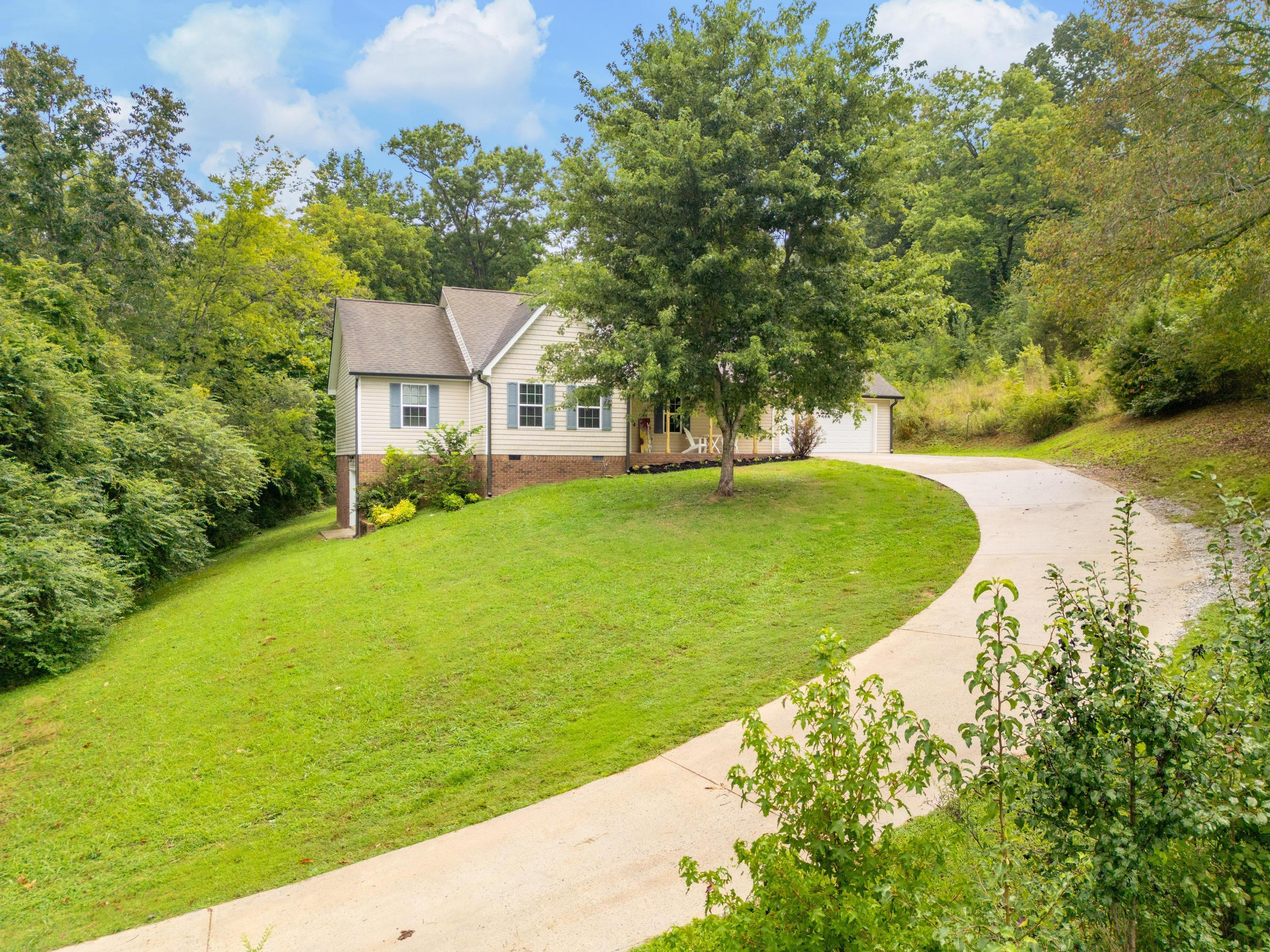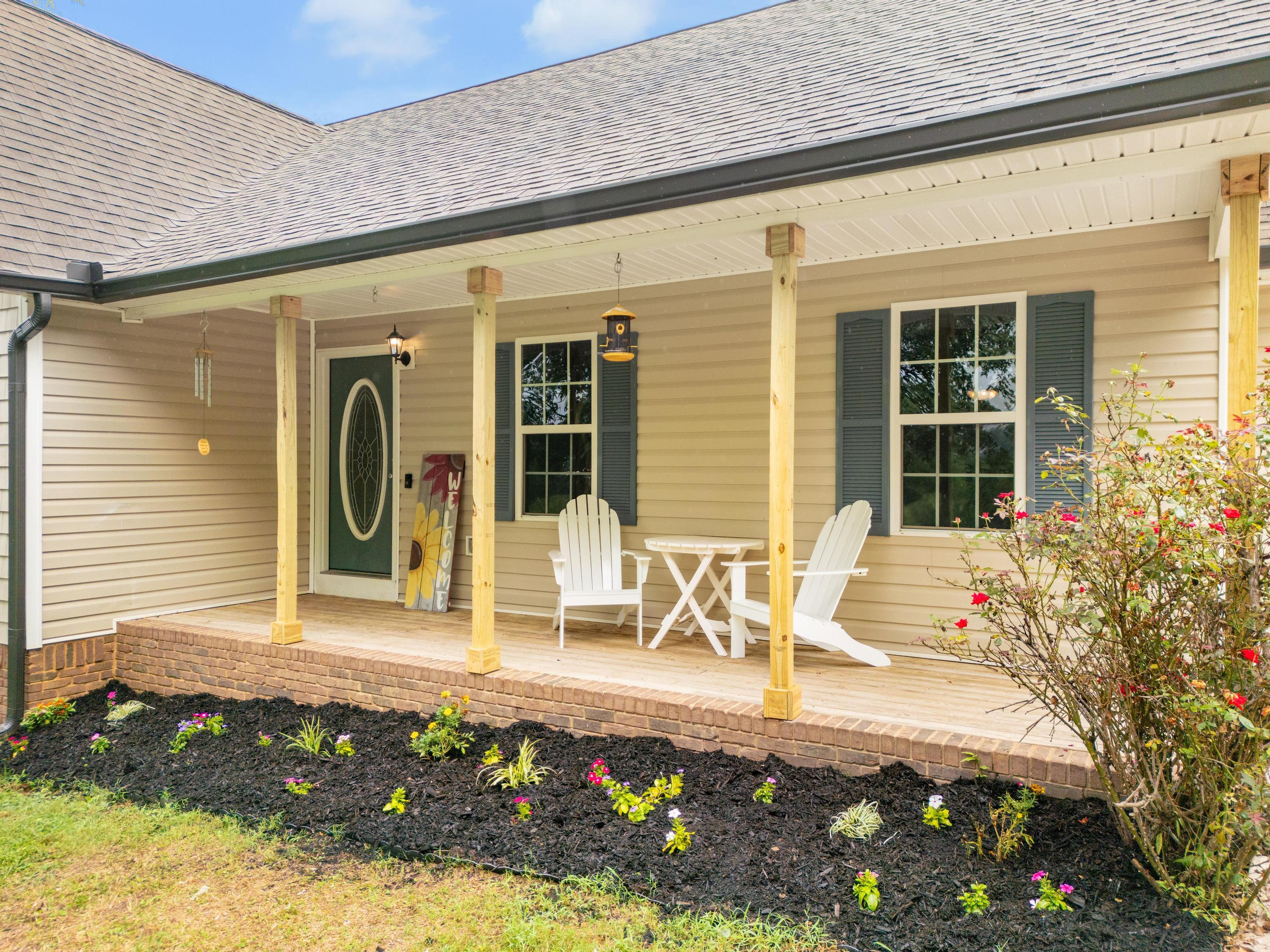


13722 Dayton Pike, Sale Creek, TN 37373
$429,900
3
Beds
2
Baths
1,620
Sq Ft
Single Family
Active
Listed by
Katrina Morrow
Melissa Freeman Hill
Keller Williams Realty
423-664-1900
Last updated:
September 9, 2025, 04:33 PM
MLS#
1518581
Source:
TN CAR
About This Home
Home Facts
Single Family
2 Baths
3 Bedrooms
Built in 2012
Price Summary
429,900
$265 per Sq. Ft.
MLS #:
1518581
Last Updated:
September 9, 2025, 04:33 PM
Added:
a month ago
Rooms & Interior
Bedrooms
Total Bedrooms:
3
Bathrooms
Total Bathrooms:
2
Full Bathrooms:
2
Interior
Living Area:
1,620 Sq. Ft.
Structure
Structure
Building Area:
1,620 Sq. Ft.
Year Built:
2012
Lot
Lot Size (Sq. Ft):
129,373
Finances & Disclosures
Price:
$429,900
Price per Sq. Ft:
$265 per Sq. Ft.
Contact an Agent
Yes, I would like more information from Coldwell Banker. Please use and/or share my information with a Coldwell Banker agent to contact me about my real estate needs.
By clicking Contact I agree a Coldwell Banker Agent may contact me by phone or text message including by automated means and prerecorded messages about real estate services, and that I can access real estate services without providing my phone number. I acknowledge that I have read and agree to the Terms of Use and Privacy Notice.
Contact an Agent
Yes, I would like more information from Coldwell Banker. Please use and/or share my information with a Coldwell Banker agent to contact me about my real estate needs.
By clicking Contact I agree a Coldwell Banker Agent may contact me by phone or text message including by automated means and prerecorded messages about real estate services, and that I can access real estate services without providing my phone number. I acknowledge that I have read and agree to the Terms of Use and Privacy Notice.