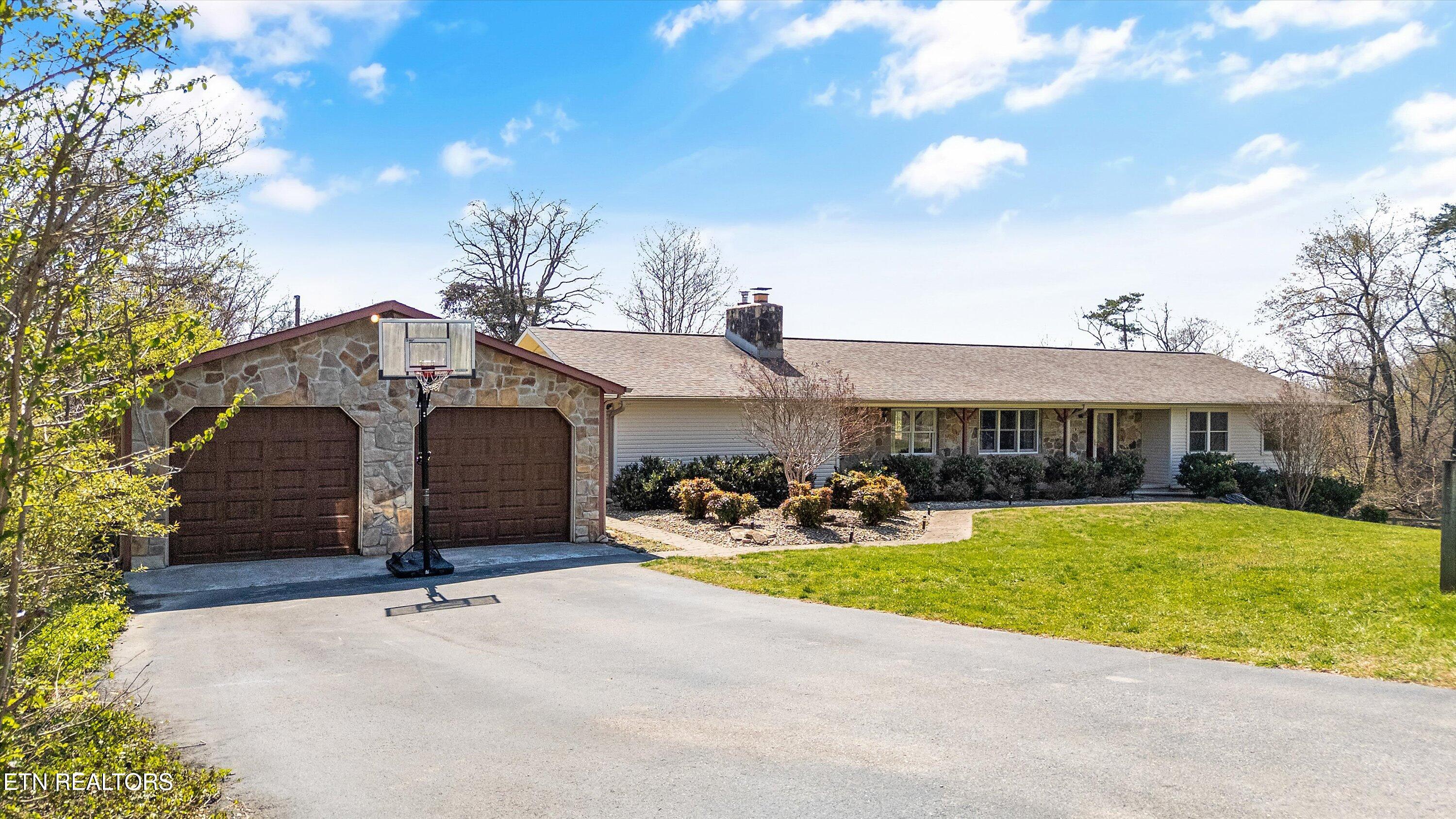Local Realty Service Provided By: Coldwell Banker Kinard Realty

384 Stephens Rd, Rocky Top, TN 37769
$1,095,000
4
Beds
3
Baths
4,950
Sq Ft
Single Family
Sold
Listed by
Corinne Hampton
John King
King Real Estate Services,Inc
865-560-9401
MLS#
1295049
Source:
TN KAAR
Sorry, we are unable to map this address
About This Home
Home Facts
Single Family
3 Baths
4 Bedrooms
Built in 1974
Price Summary
1,095,000
$221 per Sq. Ft.
MLS #:
1295049
Rooms & Interior
Bedrooms
Total Bedrooms:
4
Bathrooms
Total Bathrooms:
3
Full Bathrooms:
3
Interior
Living Area:
4,950 Sq. Ft.
Structure
Structure
Architectural Style:
Traditional
Building Area:
4,950 Sq. Ft.
Year Built:
1974
Lot
Lot Size (Sq. Ft):
1,559,012
Finances & Disclosures
Price:
$1,095,000
Price per Sq. Ft:
$221 per Sq. Ft.
Source:TN KAAR
The information being provided by East Tennessee REALTORS® is for the consumer’s personal, non-commercial use and may not be used for any purpose other than to identify prospective properties consumers may be interested in purchasing. The information is deemed reliable but not guaranteed and should therefore be independently verified. © 2025 East Tennessee REALTORS® All rights reserved.