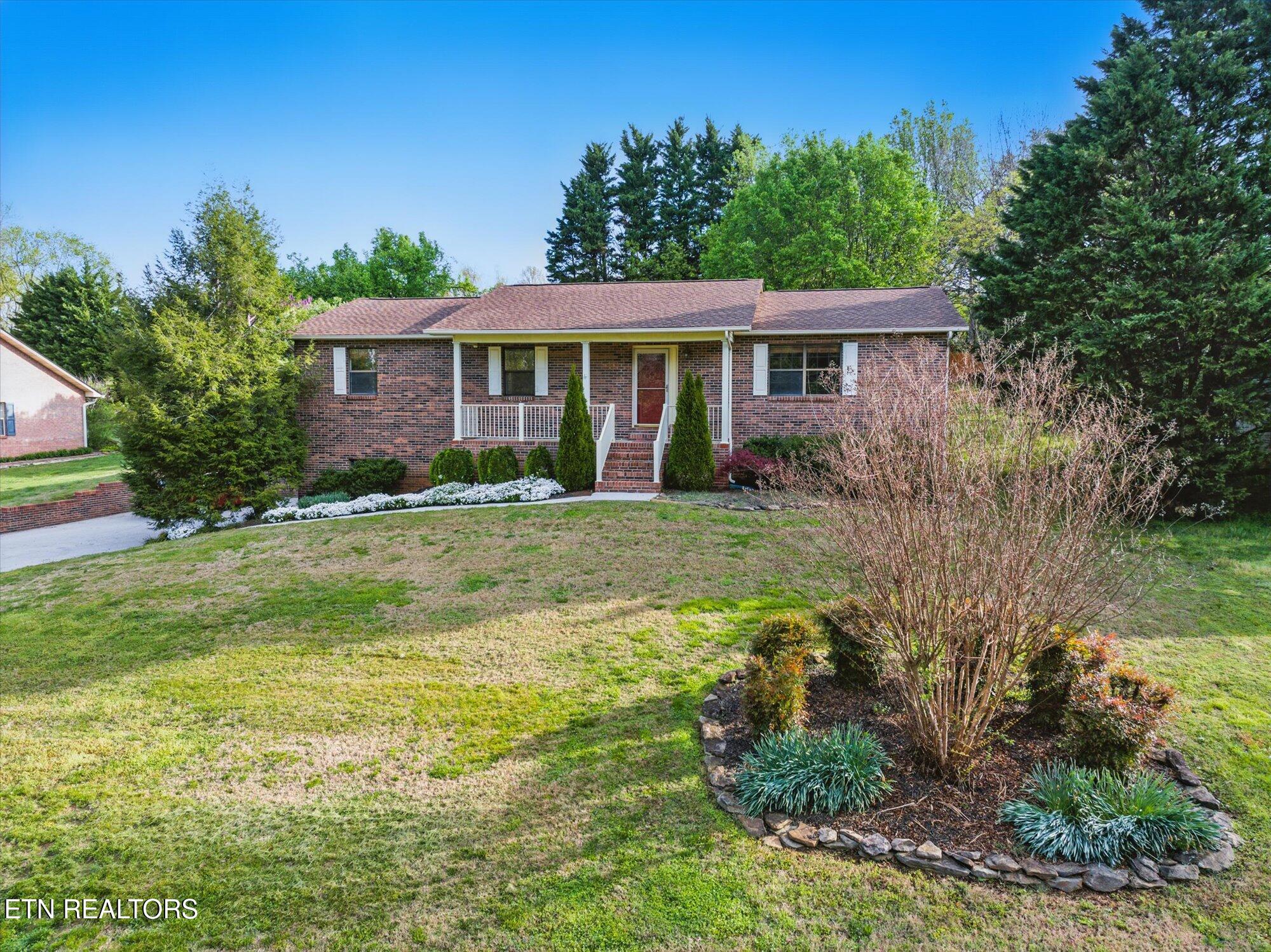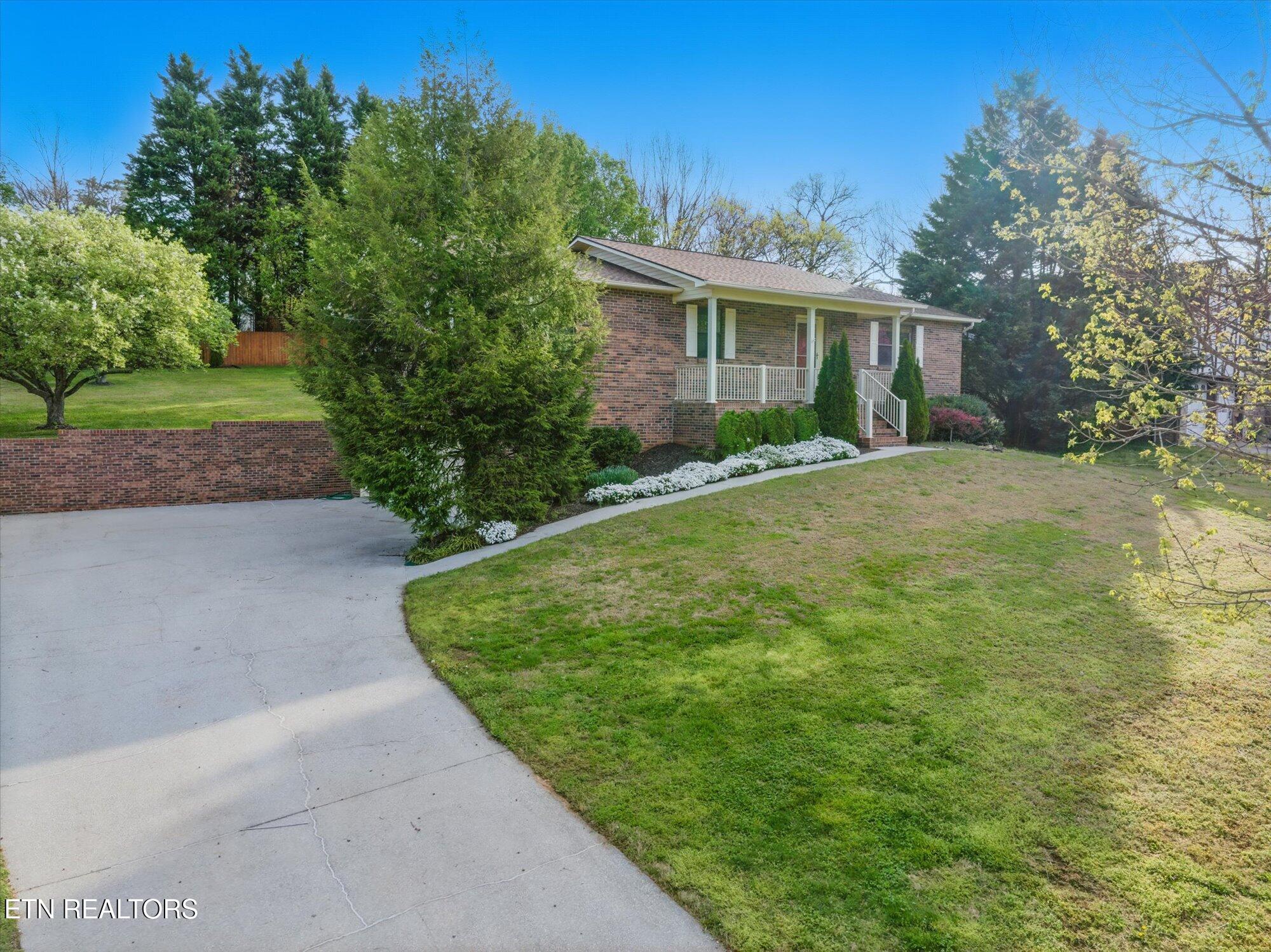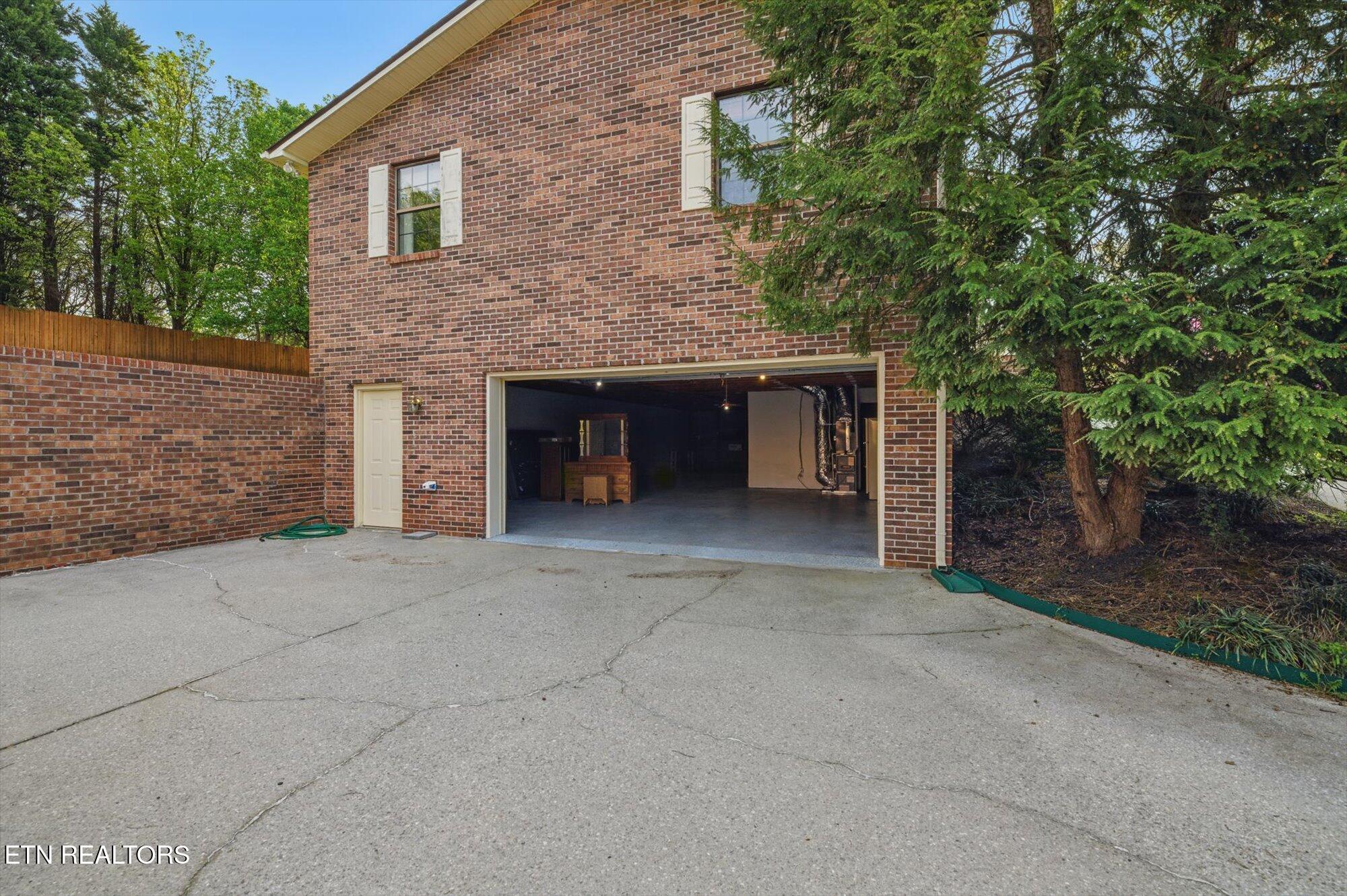


119 Rockford Heights Rd, Rockford, TN 37853
$415,000
3
Beds
2
Baths
1,824
Sq Ft
Single Family
Pending
Listed by
Michael Darby
Remax Preferred Properties, In
Last updated:
April 30, 2025, 07:07 PM
MLS#
1295089
Source:
TN KAAR
About This Home
Home Facts
Single Family
2 Baths
3 Bedrooms
Built in 1991
Price Summary
415,000
$227 per Sq. Ft.
MLS #:
1295089
Last Updated:
April 30, 2025, 07:07 PM
Added:
a month ago
Rooms & Interior
Bedrooms
Total Bedrooms:
3
Bathrooms
Total Bathrooms:
2
Full Bathrooms:
2
Interior
Living Area:
1,824 Sq. Ft.
Structure
Structure
Architectural Style:
Traditional
Building Area:
1,824 Sq. Ft.
Year Built:
1991
Lot
Lot Size (Sq. Ft):
19,602
Finances & Disclosures
Price:
$415,000
Price per Sq. Ft:
$227 per Sq. Ft.
Contact an Agent
Yes, I would like more information from Coldwell Banker. Please use and/or share my information with a Coldwell Banker agent to contact me about my real estate needs.
By clicking Contact I agree a Coldwell Banker Agent may contact me by phone or text message including by automated means and prerecorded messages about real estate services, and that I can access real estate services without providing my phone number. I acknowledge that I have read and agree to the Terms of Use and Privacy Notice.
Contact an Agent
Yes, I would like more information from Coldwell Banker. Please use and/or share my information with a Coldwell Banker agent to contact me about my real estate needs.
By clicking Contact I agree a Coldwell Banker Agent may contact me by phone or text message including by automated means and prerecorded messages about real estate services, and that I can access real estate services without providing my phone number. I acknowledge that I have read and agree to the Terms of Use and Privacy Notice.