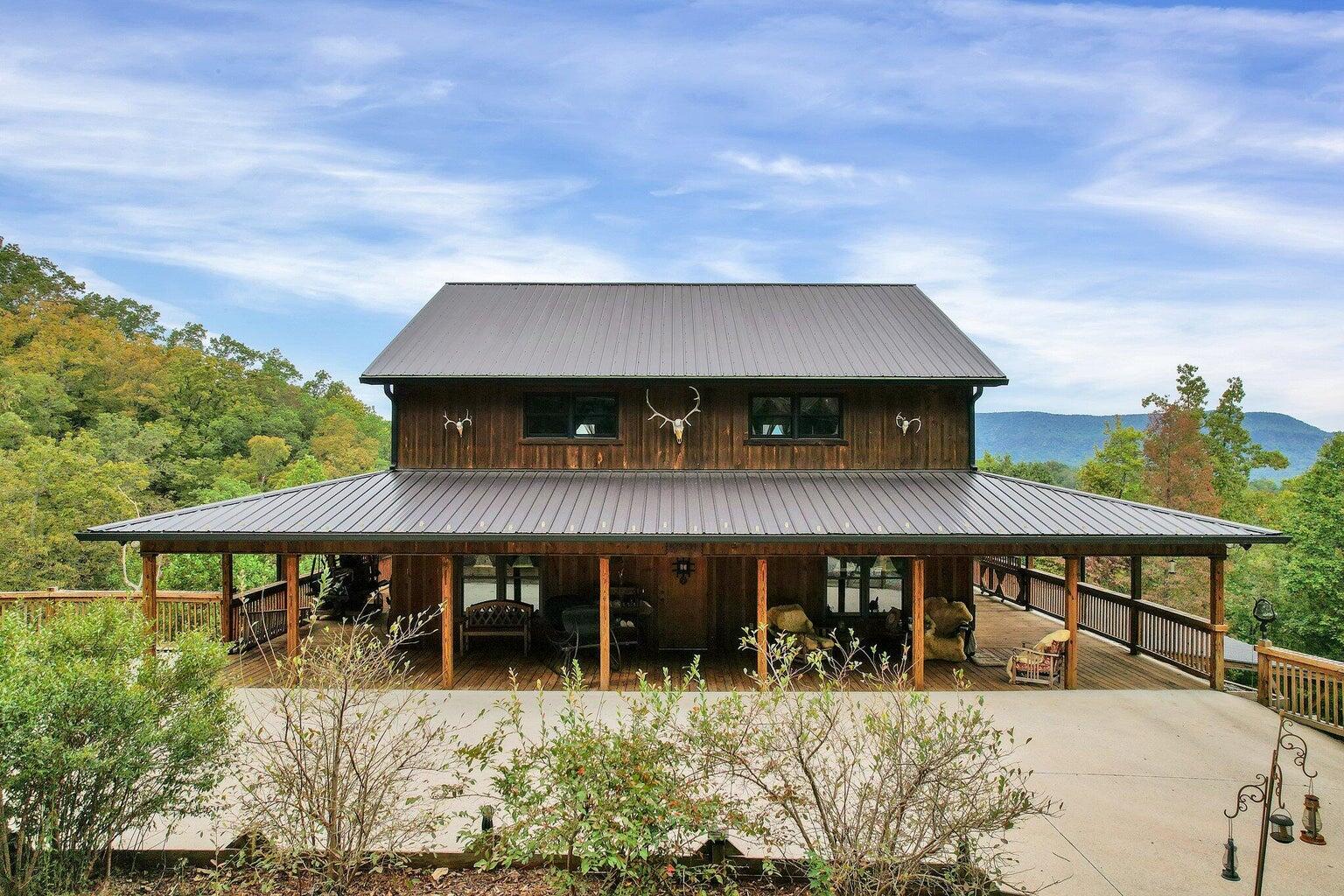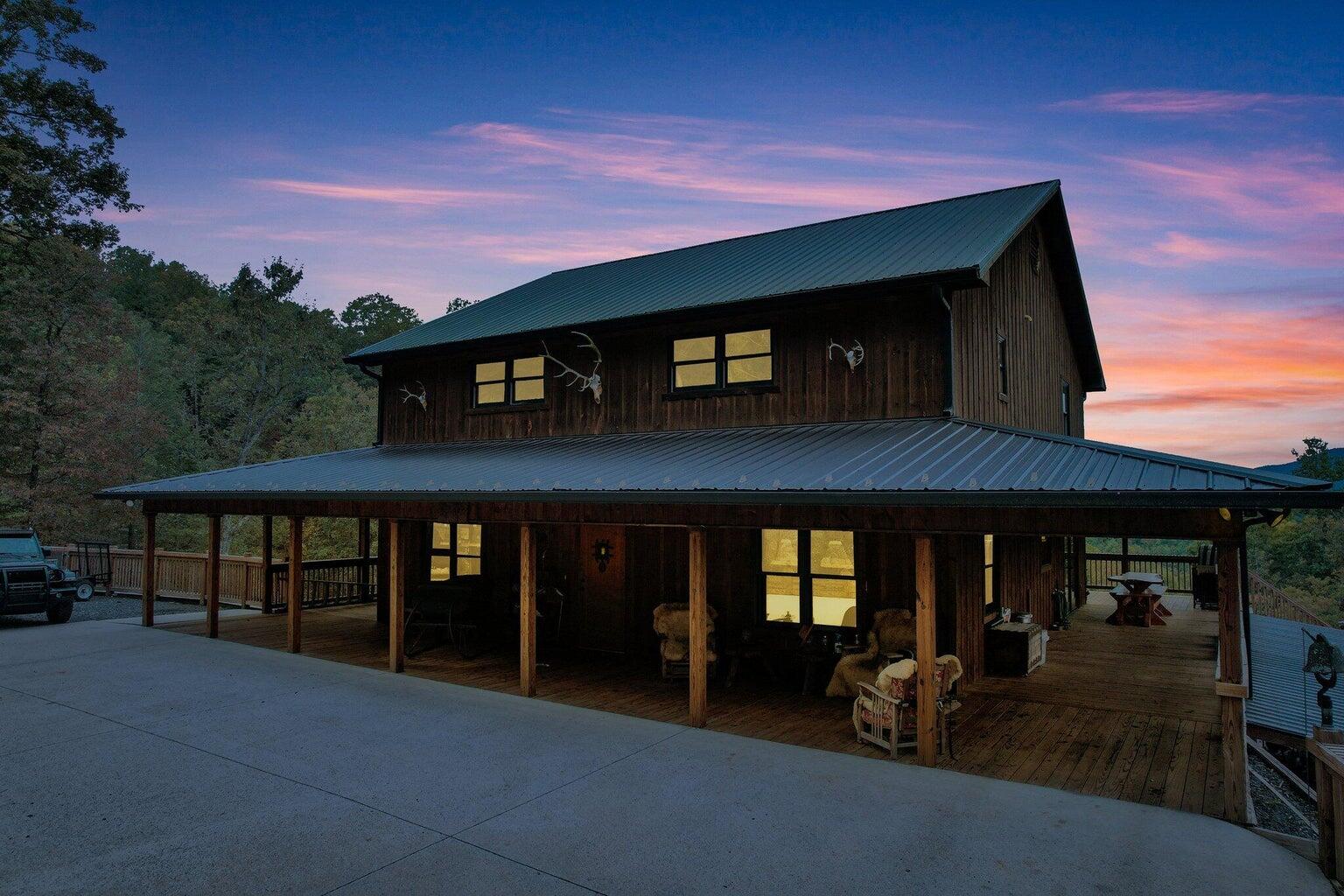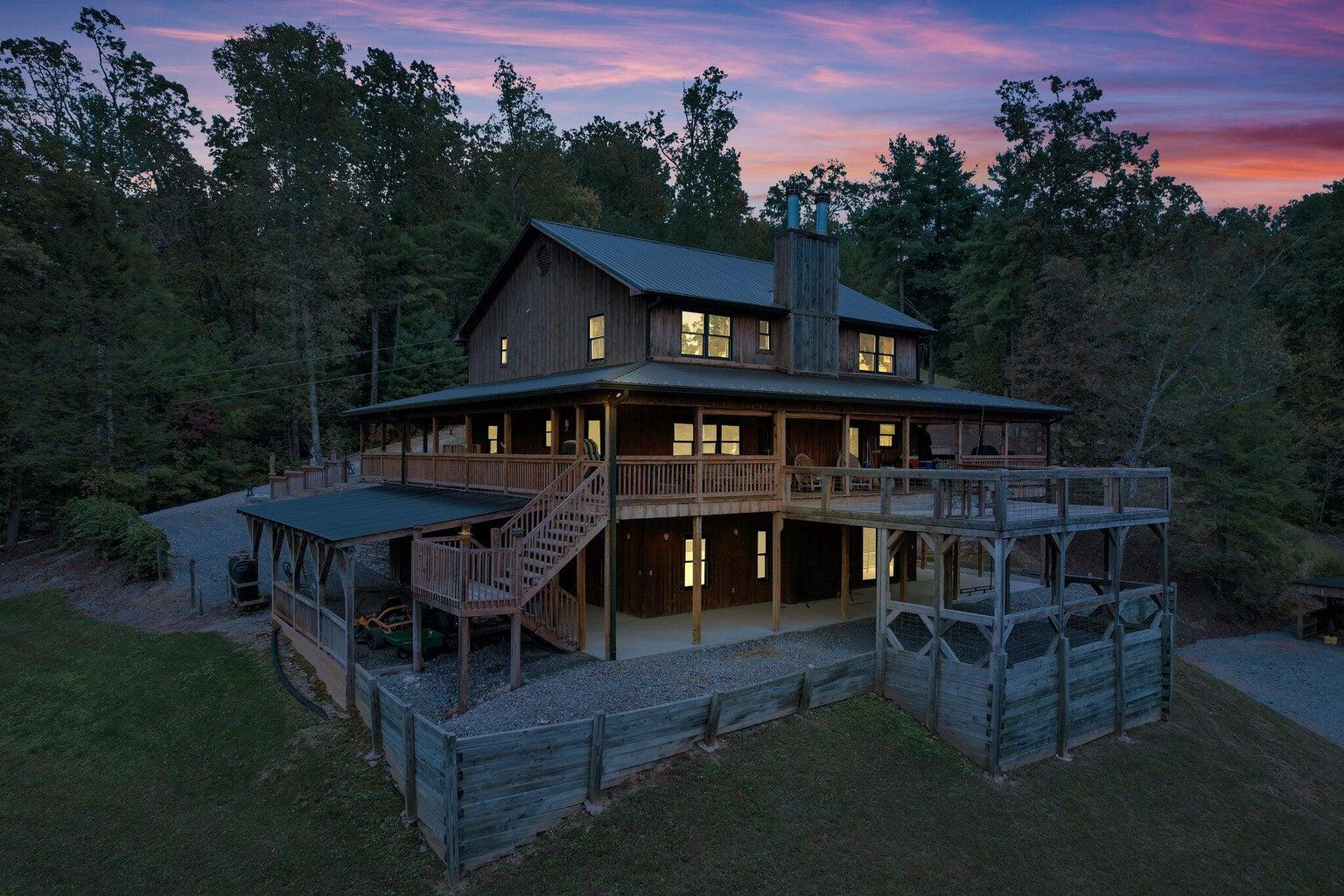


154 High Top Road, Reliance, TN 37369
$899,900
5
Beds
4
Baths
3,732
Sq Ft
Single Family
Active
Listed by
Darren Miller
eXp Realty - Cleveland
8885195113
Last updated:
October 3, 2025, 02:24 PM
MLS#
20252778
Source:
TN RCAR
About This Home
Home Facts
Single Family
4 Baths
5 Bedrooms
Built in 2012
Price Summary
899,900
$241 per Sq. Ft.
MLS #:
20252778
Last Updated:
October 3, 2025, 02:24 PM
Added:
3 month(s) ago
Rooms & Interior
Bedrooms
Total Bedrooms:
5
Bathrooms
Total Bathrooms:
4
Full Bathrooms:
3
Interior
Living Area:
3,732 Sq. Ft.
Structure
Structure
Architectural Style:
Cabin
Building Area:
3,732 Sq. Ft.
Year Built:
2012
Lot
Lot Size (Sq. Ft):
482,644
Finances & Disclosures
Price:
$899,900
Price per Sq. Ft:
$241 per Sq. Ft.
Contact an Agent
Yes, I would like more information from Coldwell Banker. Please use and/or share my information with a Coldwell Banker agent to contact me about my real estate needs.
By clicking Contact I agree a Coldwell Banker Agent may contact me by phone or text message including by automated means and prerecorded messages about real estate services, and that I can access real estate services without providing my phone number. I acknowledge that I have read and agree to the Terms of Use and Privacy Notice.
Contact an Agent
Yes, I would like more information from Coldwell Banker. Please use and/or share my information with a Coldwell Banker agent to contact me about my real estate needs.
By clicking Contact I agree a Coldwell Banker Agent may contact me by phone or text message including by automated means and prerecorded messages about real estate services, and that I can access real estate services without providing my phone number. I acknowledge that I have read and agree to the Terms of Use and Privacy Notice.