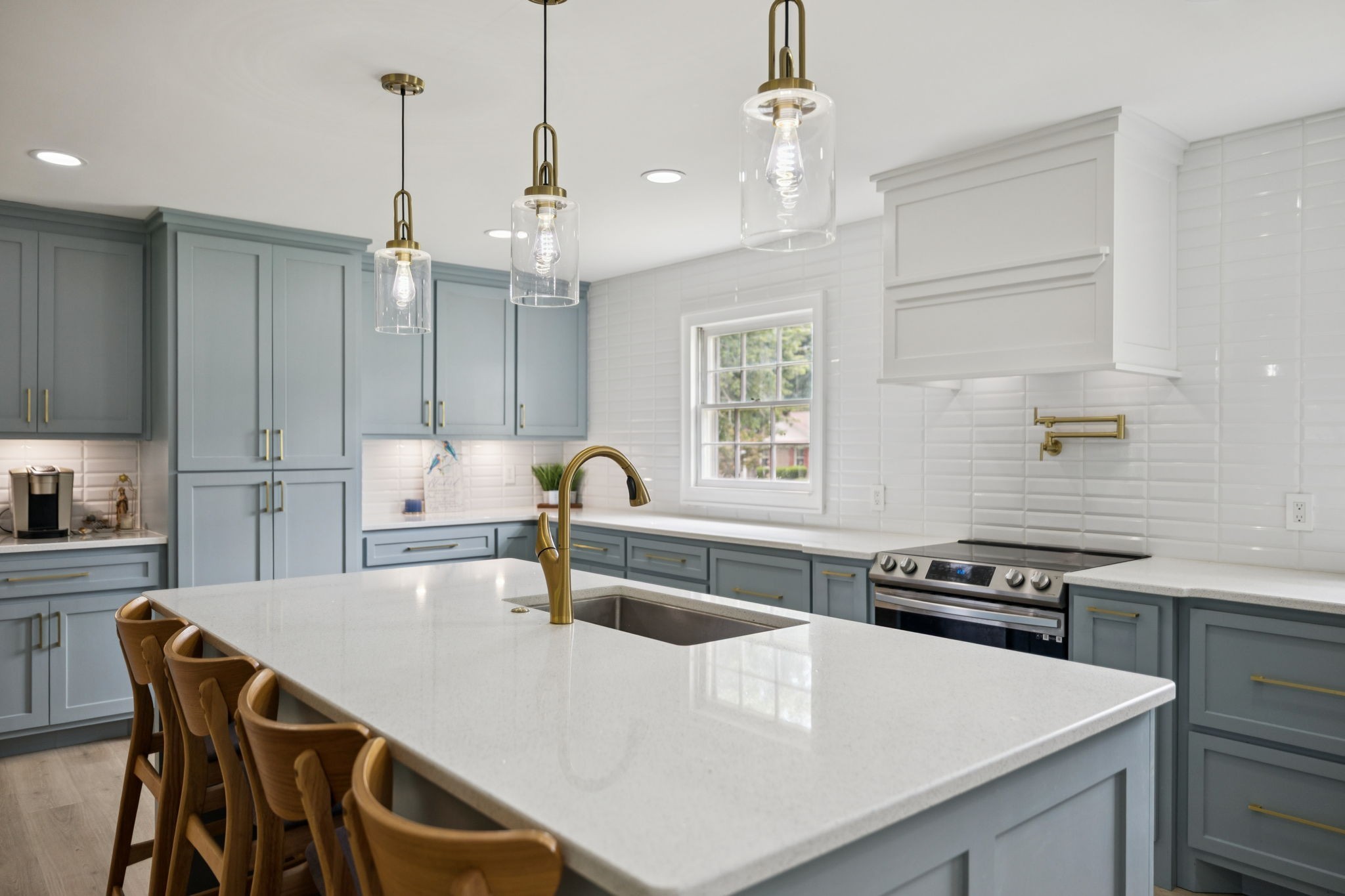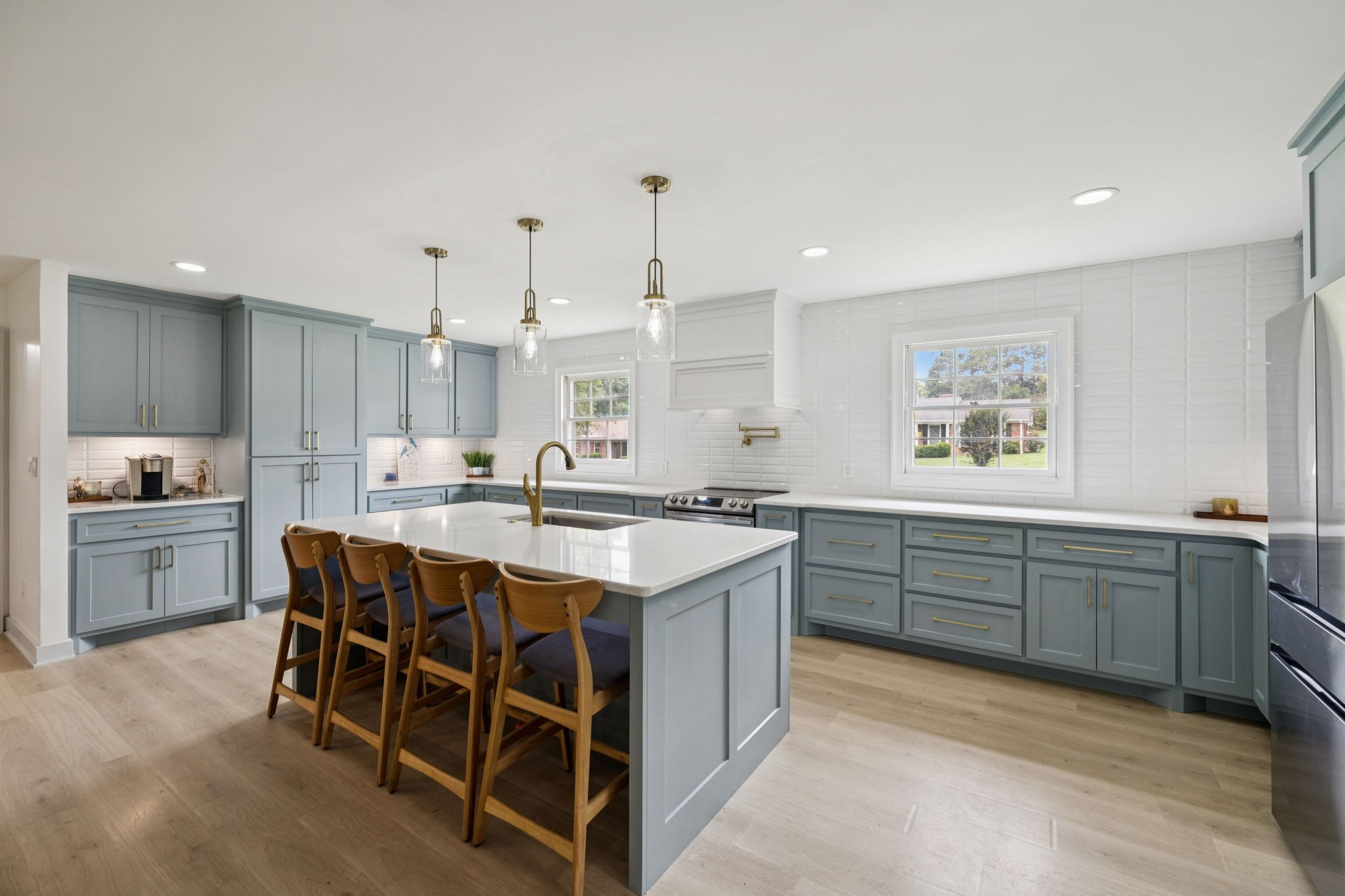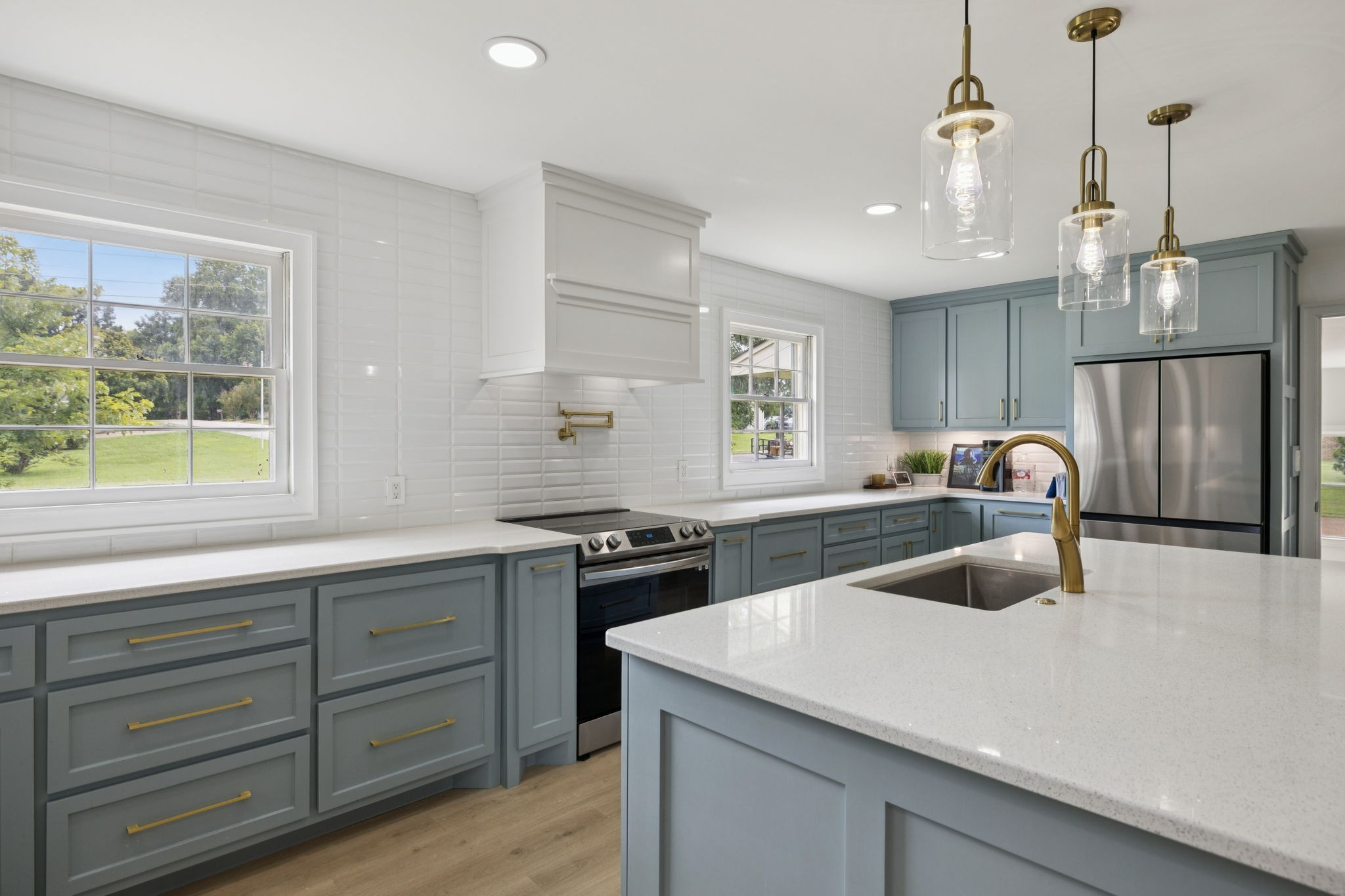


1005 Wilson Ln, Pulaski, TN 38478
$425,000
3
Beds
3
Baths
2,541
Sq Ft
Single Family
Active
Listed by
Seth Duncan
Janice J. Duncan
Peoples Choice Realty, LLC.
931-424-7253
Last updated:
October 29, 2025, 02:19 PM
MLS#
3034852
Source:
NASHVILLE
About This Home
Home Facts
Single Family
3 Baths
3 Bedrooms
Built in 1967
Price Summary
425,000
$167 per Sq. Ft.
MLS #:
3034852
Last Updated:
October 29, 2025, 02:19 PM
Added:
11 day(s) ago
Rooms & Interior
Bedrooms
Total Bedrooms:
3
Bathrooms
Total Bathrooms:
3
Full Bathrooms:
2
Interior
Living Area:
2,541 Sq. Ft.
Structure
Structure
Building Area:
2,541 Sq. Ft.
Year Built:
1967
Lot
Lot Size (Sq. Ft):
23,086
Finances & Disclosures
Price:
$425,000
Price per Sq. Ft:
$167 per Sq. Ft.
Contact an Agent
Yes, I would like more information from Coldwell Banker. Please use and/or share my information with a Coldwell Banker agent to contact me about my real estate needs.
By clicking Contact I agree a Coldwell Banker Agent may contact me by phone or text message including by automated means and prerecorded messages about real estate services, and that I can access real estate services without providing my phone number. I acknowledge that I have read and agree to the Terms of Use and Privacy Notice.
Contact an Agent
Yes, I would like more information from Coldwell Banker. Please use and/or share my information with a Coldwell Banker agent to contact me about my real estate needs.
By clicking Contact I agree a Coldwell Banker Agent may contact me by phone or text message including by automated means and prerecorded messages about real estate services, and that I can access real estate services without providing my phone number. I acknowledge that I have read and agree to the Terms of Use and Privacy Notice.