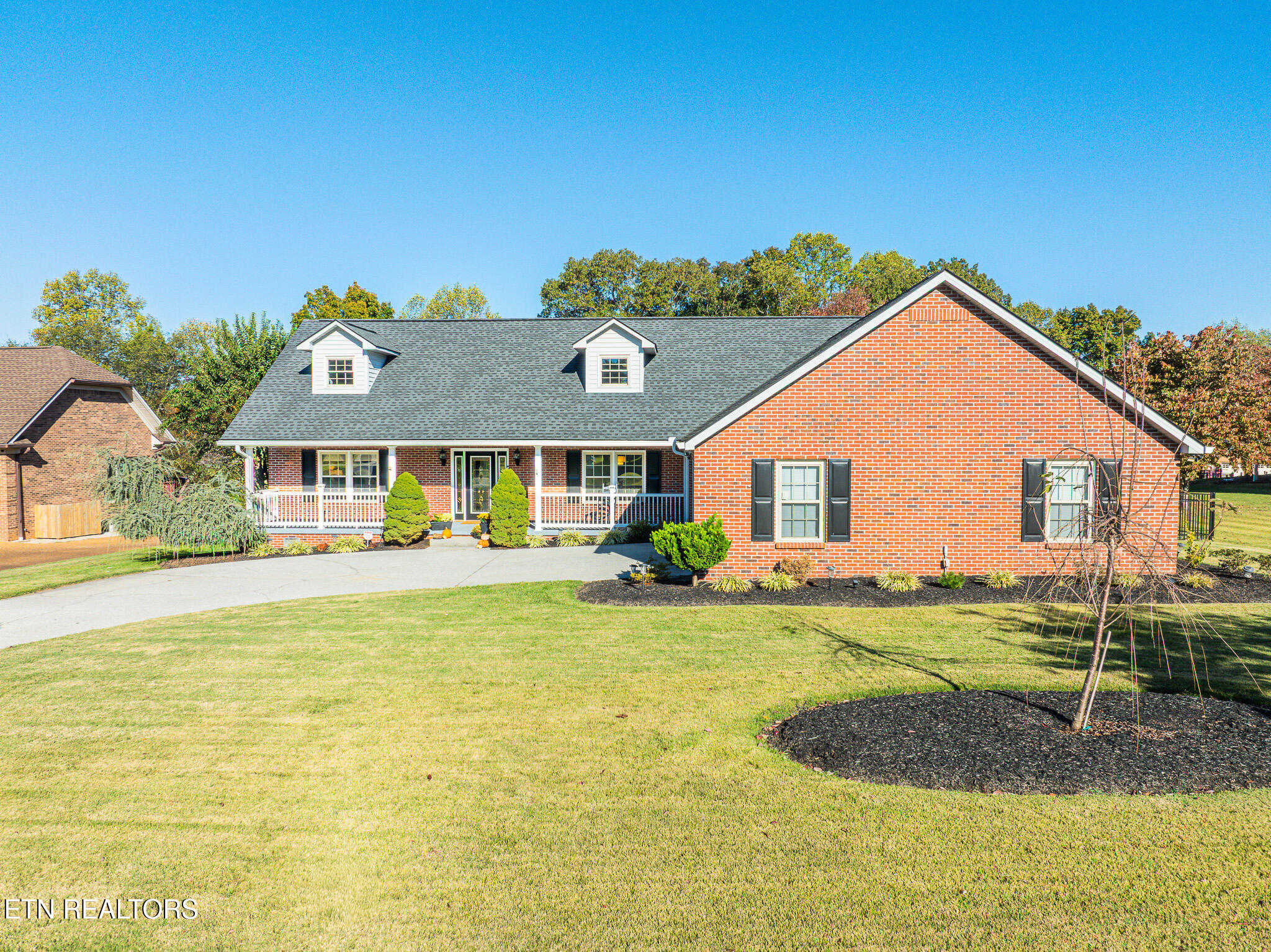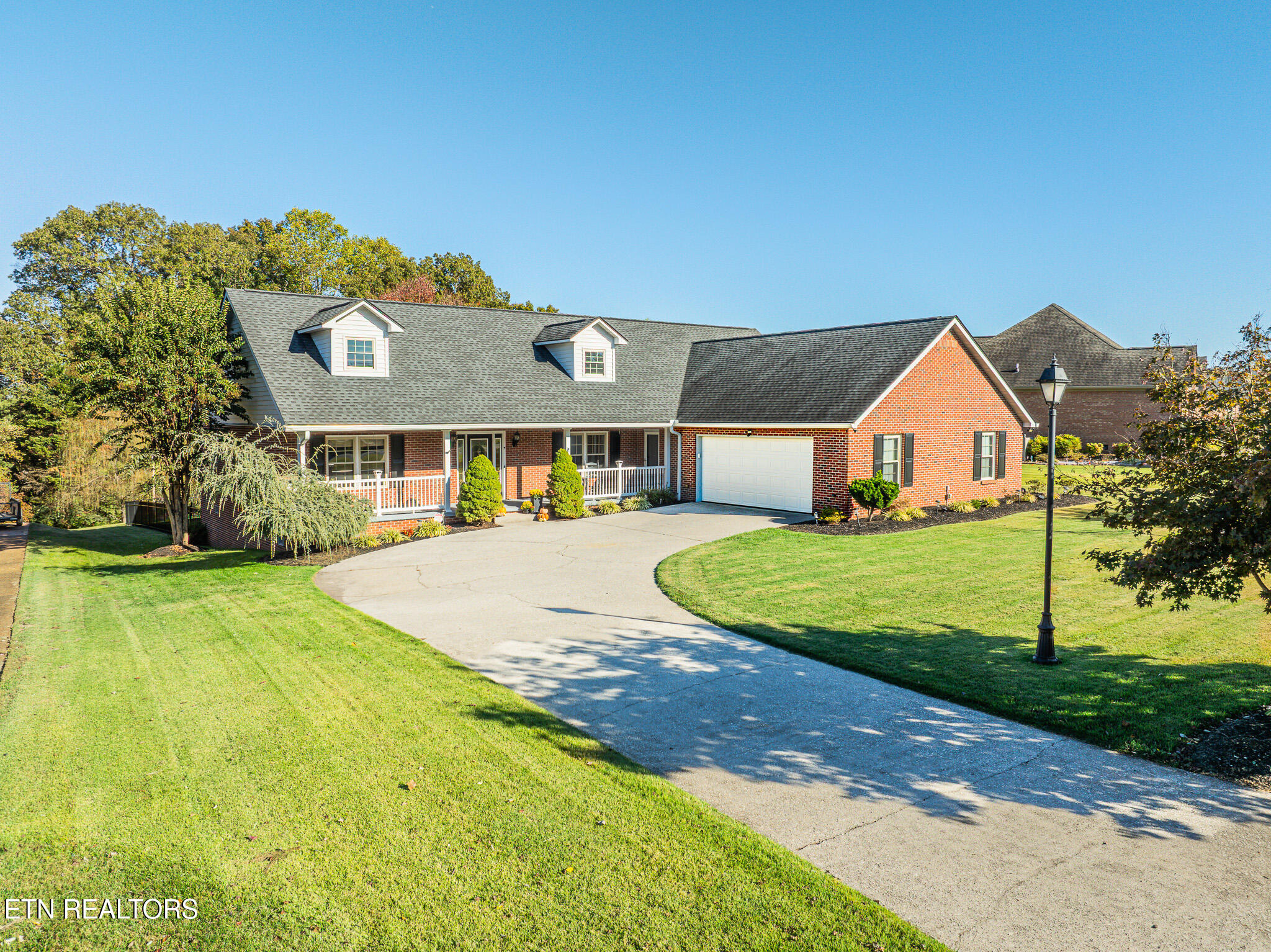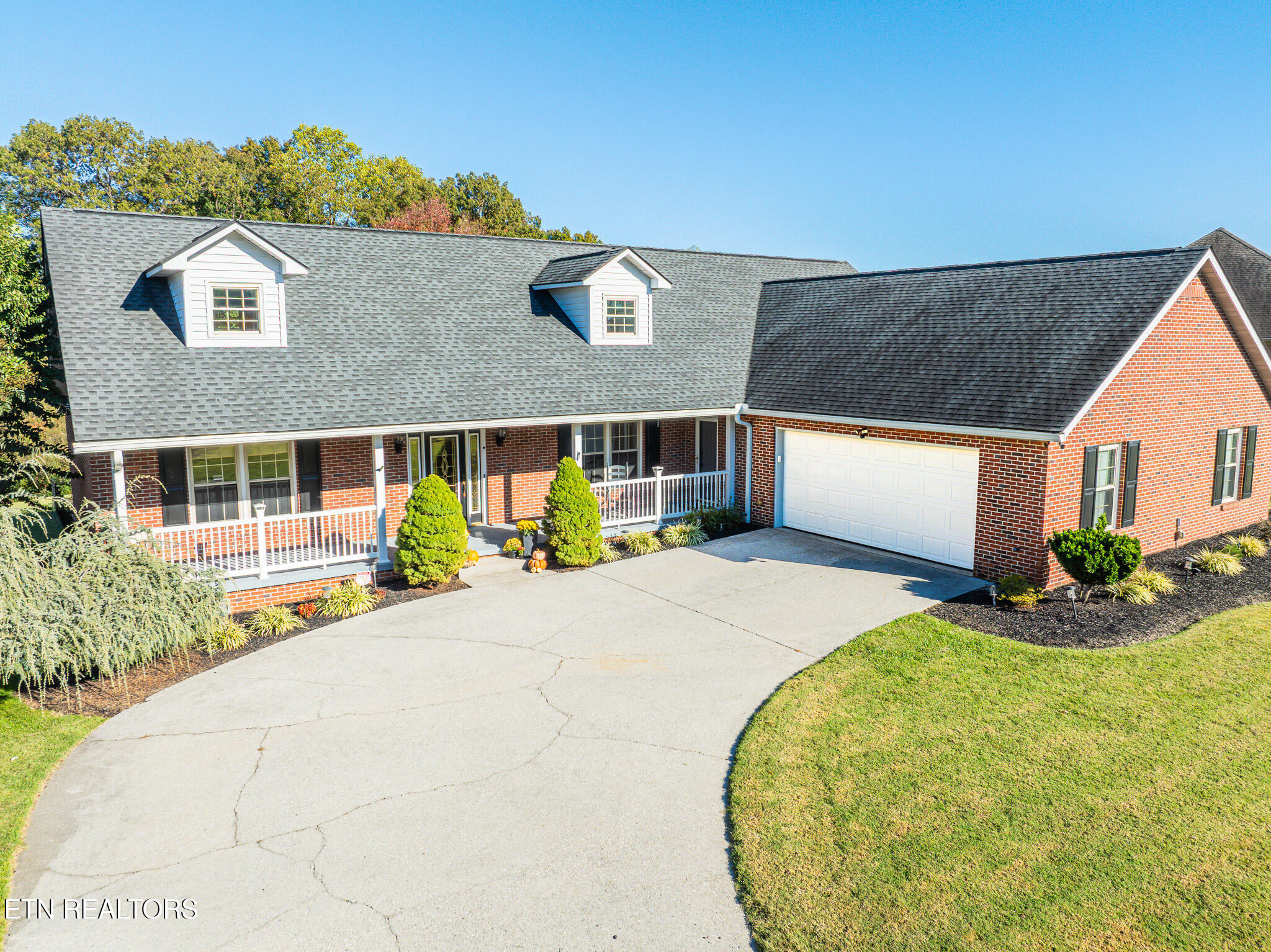


5624 Glenlyn Drive, Powell, TN 37849
$699,000
4
Beds
3
Baths
3,573
Sq Ft
Single Family
Active
Listed by
Carl Collins
Remax Preferred Properties, In
865-694-8100
Last updated:
October 30, 2025, 02:47 PM
MLS#
1319502
Source:
TN KAAR
About This Home
Home Facts
Single Family
3 Baths
4 Bedrooms
Built in 1988
Price Summary
699,000
$195 per Sq. Ft.
MLS #:
1319502
Last Updated:
October 30, 2025, 02:47 PM
Added:
15 day(s) ago
Rooms & Interior
Bedrooms
Total Bedrooms:
4
Bathrooms
Total Bathrooms:
3
Full Bathrooms:
2
Interior
Living Area:
3,573 Sq. Ft.
Structure
Structure
Architectural Style:
Traditional
Building Area:
3,573 Sq. Ft.
Year Built:
1988
Lot
Lot Size (Sq. Ft):
30,056
Finances & Disclosures
Price:
$699,000
Price per Sq. Ft:
$195 per Sq. Ft.
Contact an Agent
Yes, I would like more information from Coldwell Banker. Please use and/or share my information with a Coldwell Banker agent to contact me about my real estate needs.
By clicking Contact I agree a Coldwell Banker Agent may contact me by phone or text message including by automated means and prerecorded messages about real estate services, and that I can access real estate services without providing my phone number. I acknowledge that I have read and agree to the Terms of Use and Privacy Notice.
Contact an Agent
Yes, I would like more information from Coldwell Banker. Please use and/or share my information with a Coldwell Banker agent to contact me about my real estate needs.
By clicking Contact I agree a Coldwell Banker Agent may contact me by phone or text message including by automated means and prerecorded messages about real estate services, and that I can access real estate services without providing my phone number. I acknowledge that I have read and agree to the Terms of Use and Privacy Notice.