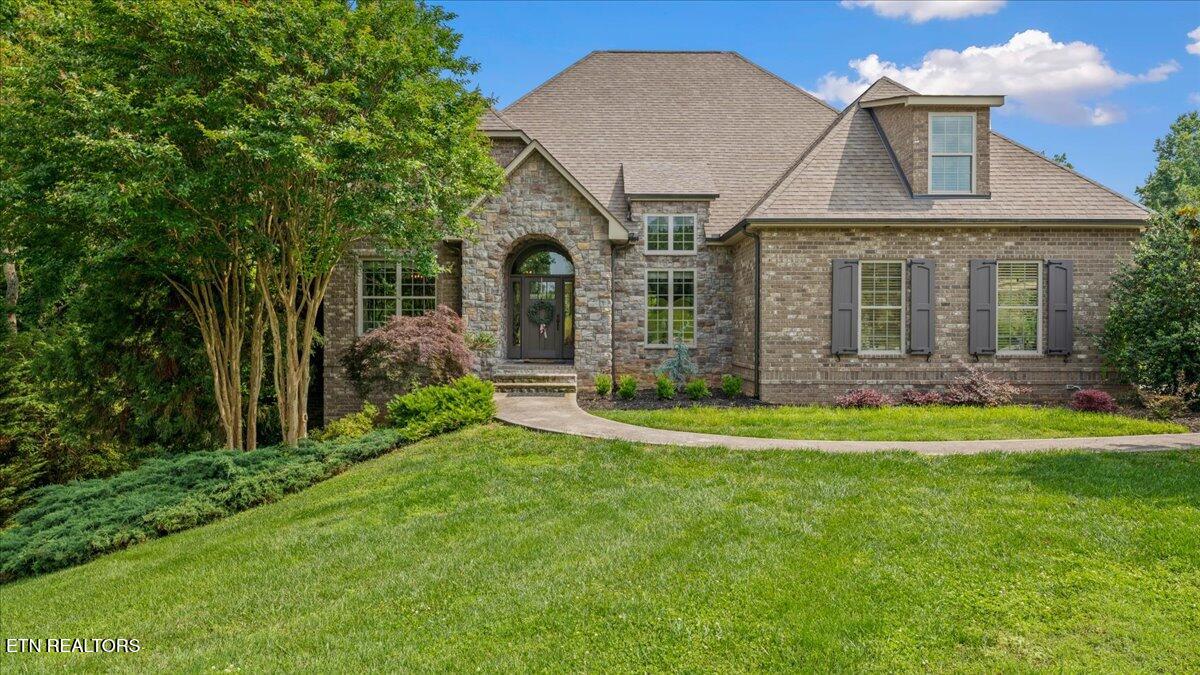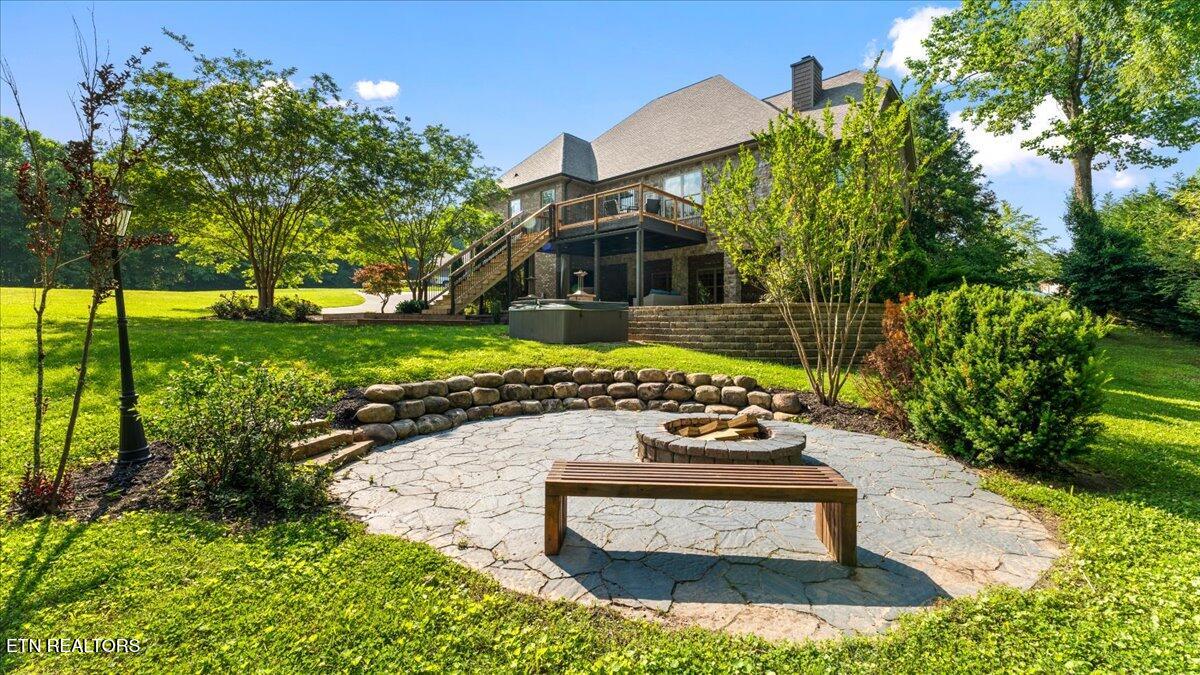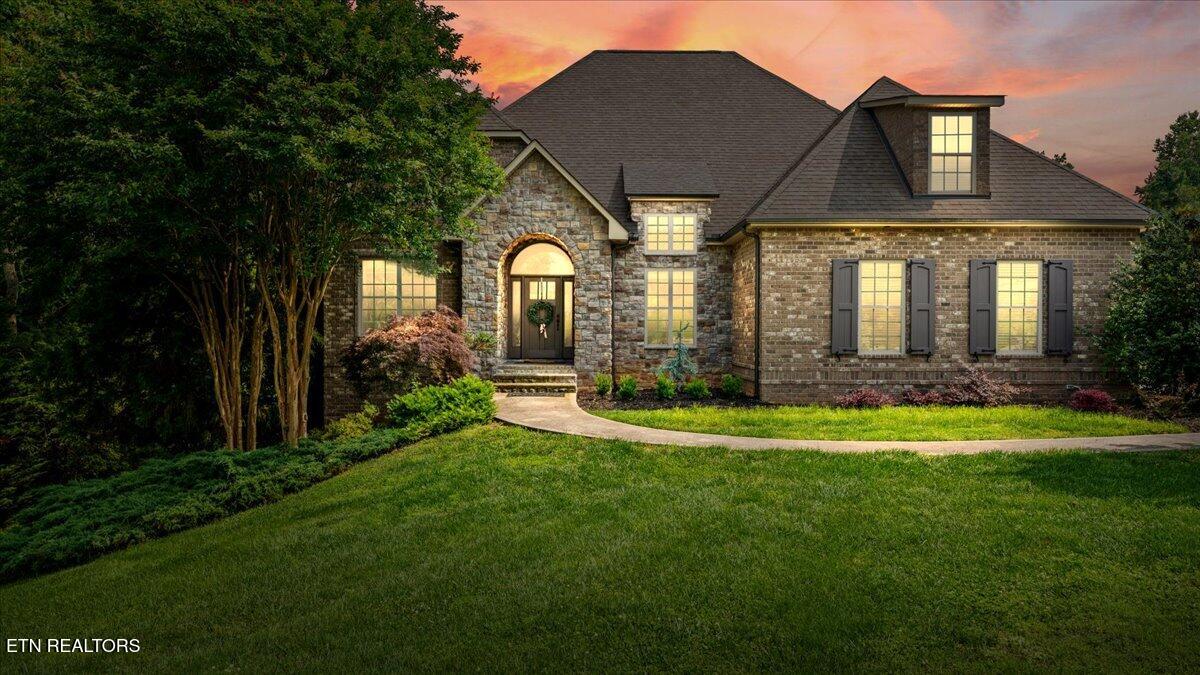


1304 Collier Ridge Lane, Powell, TN 37849
$1,000,000
5
Beds
3
Baths
3,980
Sq Ft
Single Family
Active
Listed by
Susan Pilkay
Mg Rise Real Estate Group
Last updated:
June 8, 2025, 11:48 AM
MLS#
1303577
Source:
TN KAAR
About This Home
Home Facts
Single Family
3 Baths
5 Bedrooms
Built in 2013
Price Summary
1,000,000
$251 per Sq. Ft.
MLS #:
1303577
Last Updated:
June 8, 2025, 11:48 AM
Added:
15 day(s) ago
Rooms & Interior
Bedrooms
Total Bedrooms:
5
Bathrooms
Total Bathrooms:
3
Full Bathrooms:
3
Interior
Living Area:
3,980 Sq. Ft.
Structure
Structure
Architectural Style:
Traditional
Building Area:
3,980 Sq. Ft.
Year Built:
2013
Lot
Lot Size (Sq. Ft):
43,560
Finances & Disclosures
Price:
$1,000,000
Price per Sq. Ft:
$251 per Sq. Ft.
Contact an Agent
Yes, I would like more information from Coldwell Banker. Please use and/or share my information with a Coldwell Banker agent to contact me about my real estate needs.
By clicking Contact I agree a Coldwell Banker Agent may contact me by phone or text message including by automated means and prerecorded messages about real estate services, and that I can access real estate services without providing my phone number. I acknowledge that I have read and agree to the Terms of Use and Privacy Notice.
Contact an Agent
Yes, I would like more information from Coldwell Banker. Please use and/or share my information with a Coldwell Banker agent to contact me about my real estate needs.
By clicking Contact I agree a Coldwell Banker Agent may contact me by phone or text message including by automated means and prerecorded messages about real estate services, and that I can access real estate services without providing my phone number. I acknowledge that I have read and agree to the Terms of Use and Privacy Notice.