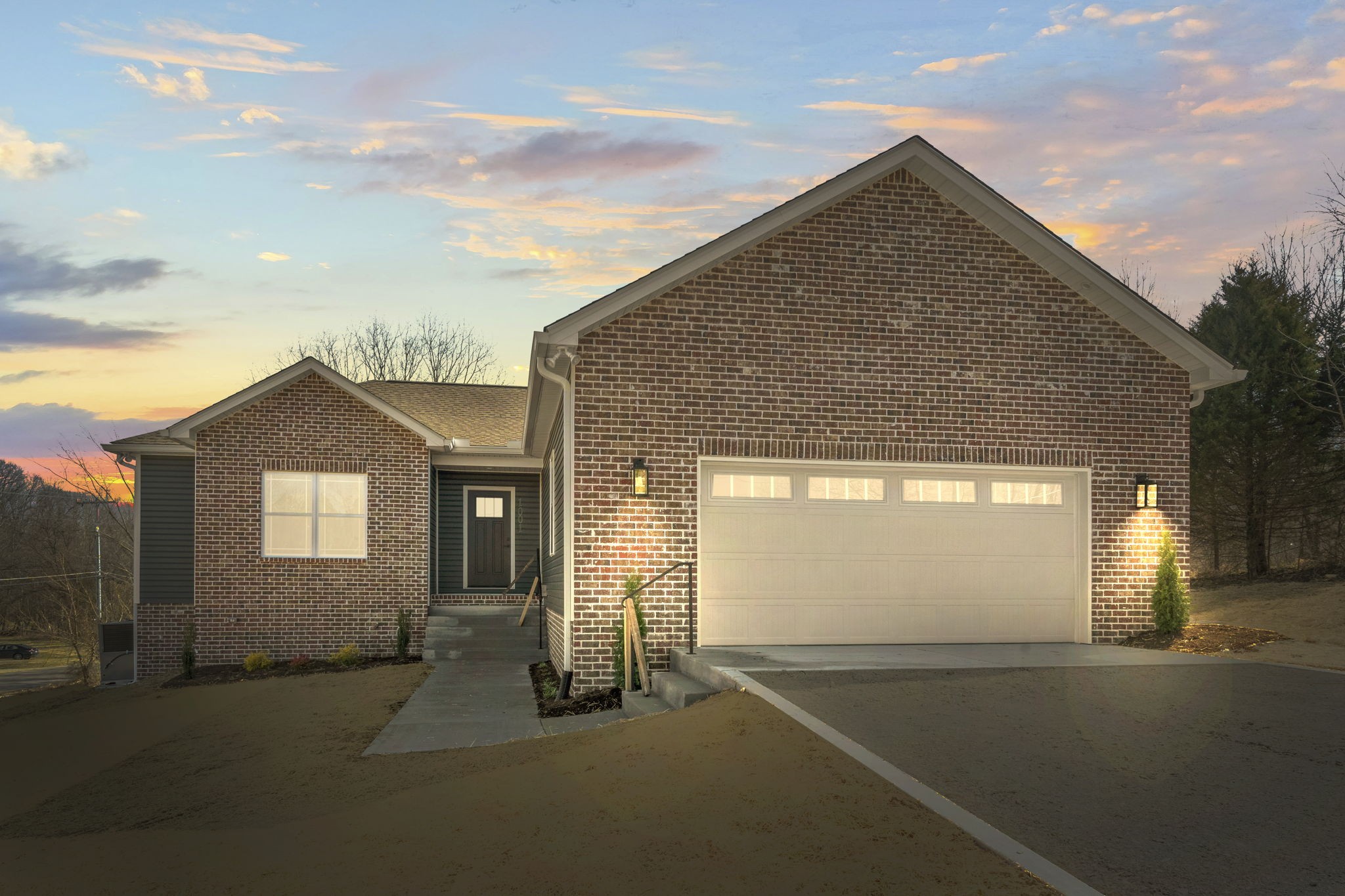Local Realty Service Provided By: Coldwell Banker Conroy, Marable & Holleman

1001 Madalyn Way, Portland, TN 37148
$380,000
3
Beds
2
Baths
1,500
Sq Ft
Single Family
Sold
Listed by
Amber Cline
Kory Cline
Bought with Benchmark Realty, LLC
Exit Realty Garden Gate Team
615-323-0707
MLS#
2784223
Source:
NASHVILLE
Sorry, we are unable to map this address
About This Home
Home Facts
Single Family
2 Baths
3 Bedrooms
Built in 2025
Price Summary
380,000
$253 per Sq. Ft.
MLS #:
2784223
Sold:
May 6, 2025
Rooms & Interior
Bedrooms
Total Bedrooms:
3
Bathrooms
Total Bathrooms:
2
Full Bathrooms:
2
Interior
Living Area:
1,500 Sq. Ft.
Structure
Structure
Architectural Style:
Traditional
Building Area:
1,500 Sq. Ft.
Year Built:
2025
Lot
Lot Size (Sq. Ft):
43,995
Finances & Disclosures
Price:
$380,000
Price per Sq. Ft:
$253 per Sq. Ft.
Copyright 2025 RealTracs. All rights reserved. RealTracs provides content displayed here (“provided content”) on an “as is” basis and makes no representations or warranties regarding the provided content, including, but not limited to those of non-infringement, timeliness, accuracy, or completeness. Individuals and companies using information presented are responsible for verification and validation of information they utilize and present to their customers and clients. RealTracs will not be liable for any damage or loss resulting from use of the provided content or the products available through Portals, IDX, VOW, and/or Syndication. Recipients of this information shall not resell, redistribute, reproduce, modify, or otherwise copy any portion thereof without the expressed written consent of RealTracs.