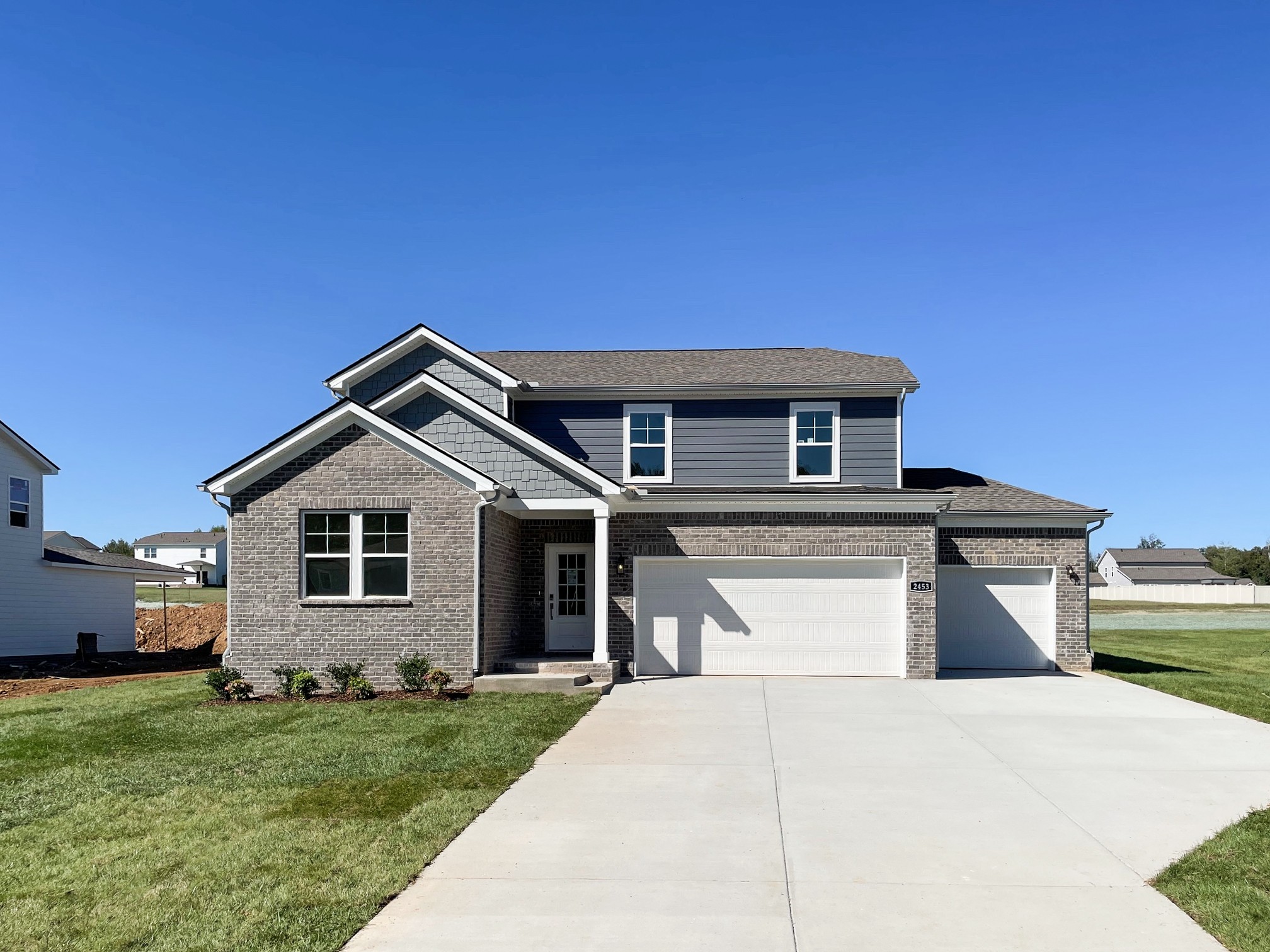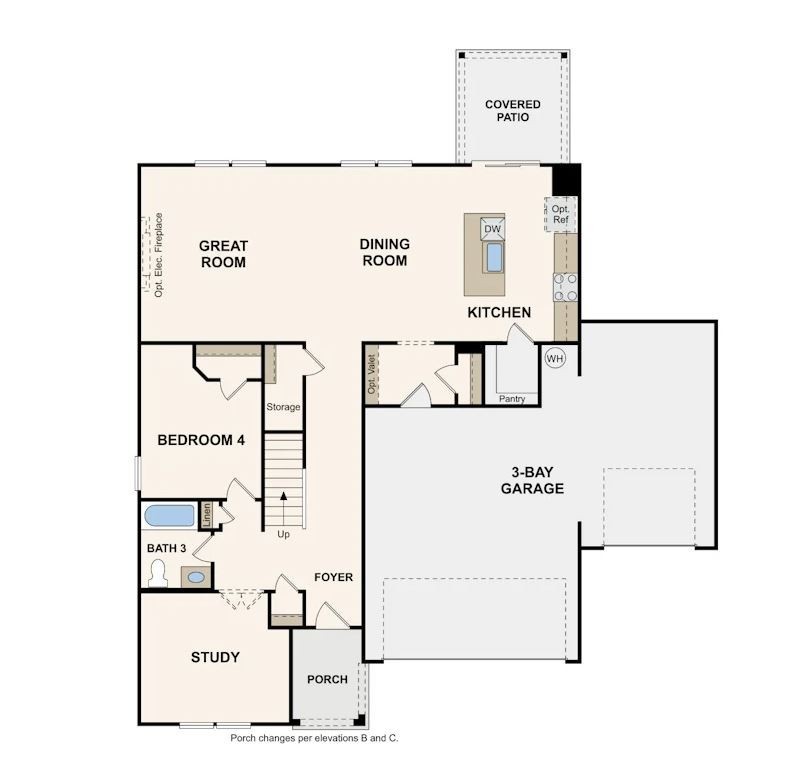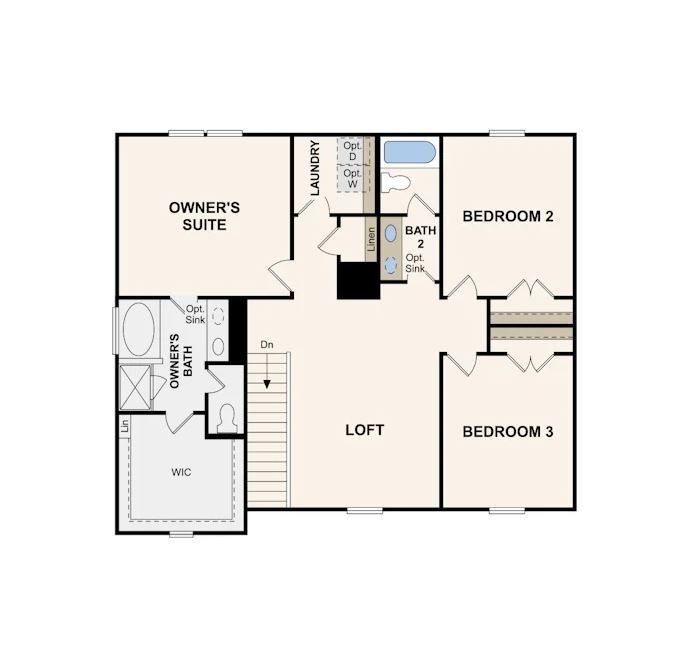


2453 Beverly Gail Rd, Pleasant View, TN 37146
$469,990
4
Beds
3
Baths
2,570
Sq Ft
Single Family
Active
Listed by
Alex Pulliam
Century Communities
615-234-6099
Last updated:
October 18, 2025, 02:44 PM
MLS#
3002341
Source:
NASHVILLE
About This Home
Home Facts
Single Family
3 Baths
4 Bedrooms
Built in 2025
Price Summary
469,990
$182 per Sq. Ft.
MLS #:
3002341
Last Updated:
October 18, 2025, 02:44 PM
Added:
22 day(s) ago
Rooms & Interior
Bedrooms
Total Bedrooms:
4
Bathrooms
Total Bathrooms:
3
Full Bathrooms:
3
Interior
Living Area:
2,570 Sq. Ft.
Structure
Structure
Building Area:
2,570 Sq. Ft.
Year Built:
2025
Lot
Lot Size (Sq. Ft):
22,912
Finances & Disclosures
Price:
$469,990
Price per Sq. Ft:
$182 per Sq. Ft.
Contact an Agent
Yes, I would like more information from Coldwell Banker. Please use and/or share my information with a Coldwell Banker agent to contact me about my real estate needs.
By clicking Contact I agree a Coldwell Banker Agent may contact me by phone or text message including by automated means and prerecorded messages about real estate services, and that I can access real estate services without providing my phone number. I acknowledge that I have read and agree to the Terms of Use and Privacy Notice.
Contact an Agent
Yes, I would like more information from Coldwell Banker. Please use and/or share my information with a Coldwell Banker agent to contact me about my real estate needs.
By clicking Contact I agree a Coldwell Banker Agent may contact me by phone or text message including by automated means and prerecorded messages about real estate services, and that I can access real estate services without providing my phone number. I acknowledge that I have read and agree to the Terms of Use and Privacy Notice.