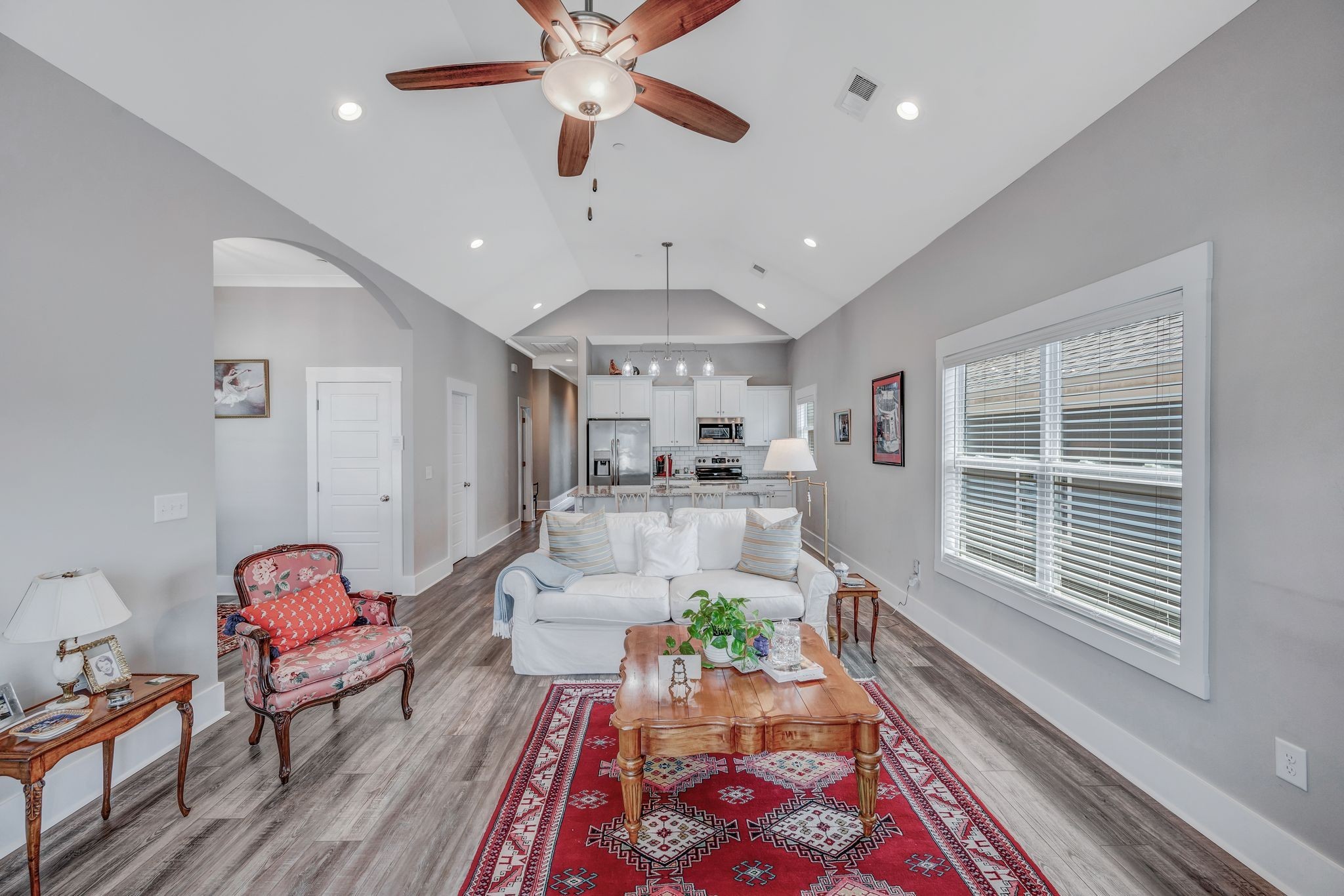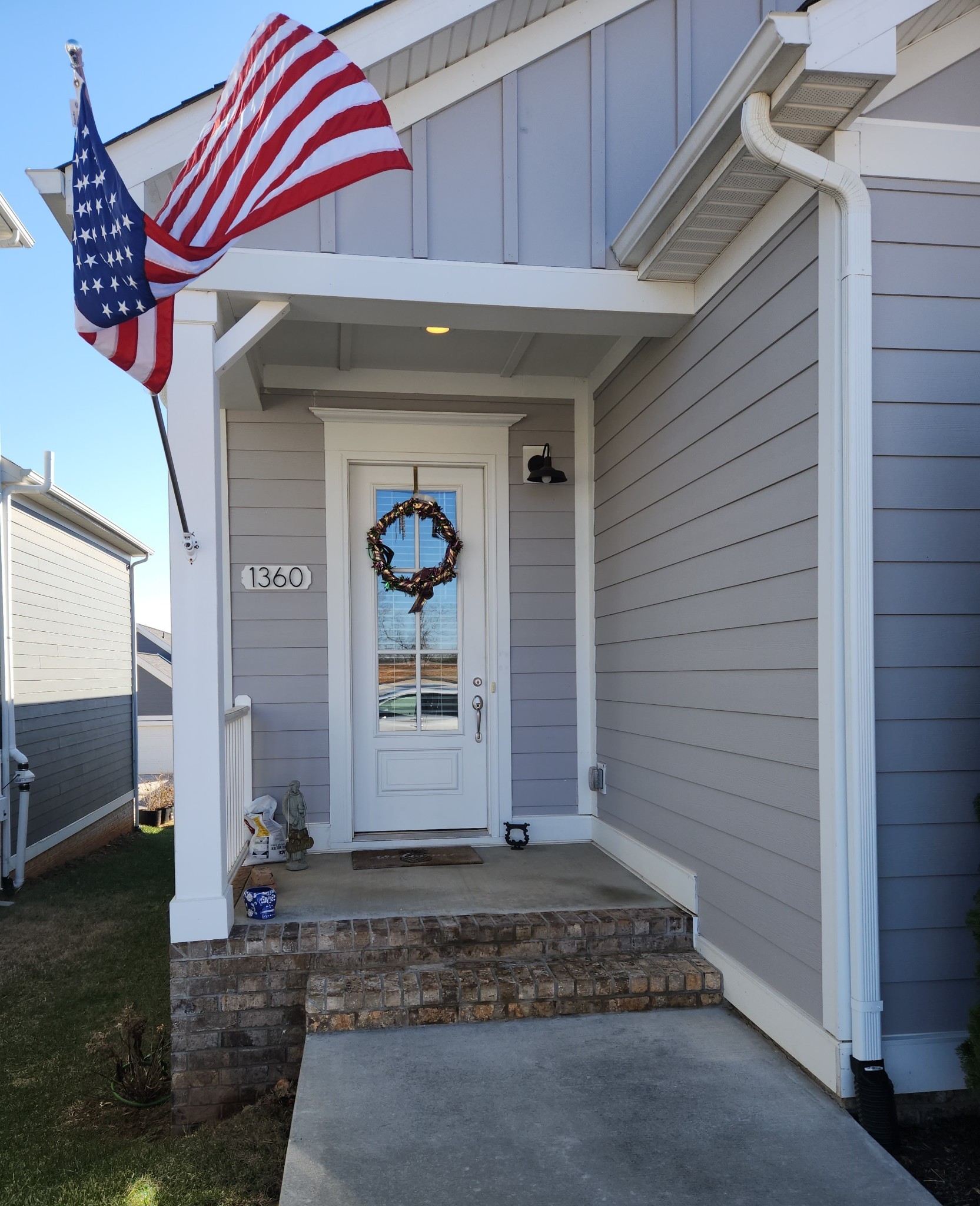


1360 Hicks Edgen Rd, Pleasant View, TN 37146
$400,000
3
Beds
2
Baths
1,498
Sq Ft
Single Family
Active
Listed by
Vikki Mitchell
Benchmark Realty, LLC.
615-371-1544
Last updated:
August 28, 2025, 02:40 PM
MLS#
2975106
Source:
NASHVILLE
About This Home
Home Facts
Single Family
2 Baths
3 Bedrooms
Built in 2020
Price Summary
400,000
$267 per Sq. Ft.
MLS #:
2975106
Last Updated:
August 28, 2025, 02:40 PM
Added:
a month ago
Rooms & Interior
Bedrooms
Total Bedrooms:
3
Bathrooms
Total Bathrooms:
2
Full Bathrooms:
2
Interior
Living Area:
1,498 Sq. Ft.
Structure
Structure
Architectural Style:
Cottage
Building Area:
1,498 Sq. Ft.
Year Built:
2020
Lot
Lot Size (Sq. Ft):
3,049
Finances & Disclosures
Price:
$400,000
Price per Sq. Ft:
$267 per Sq. Ft.
Contact an Agent
Yes, I would like more information from Coldwell Banker. Please use and/or share my information with a Coldwell Banker agent to contact me about my real estate needs.
By clicking Contact I agree a Coldwell Banker Agent may contact me by phone or text message including by automated means and prerecorded messages about real estate services, and that I can access real estate services without providing my phone number. I acknowledge that I have read and agree to the Terms of Use and Privacy Notice.
Contact an Agent
Yes, I would like more information from Coldwell Banker. Please use and/or share my information with a Coldwell Banker agent to contact me about my real estate needs.
By clicking Contact I agree a Coldwell Banker Agent may contact me by phone or text message including by automated means and prerecorded messages about real estate services, and that I can access real estate services without providing my phone number. I acknowledge that I have read and agree to the Terms of Use and Privacy Notice.