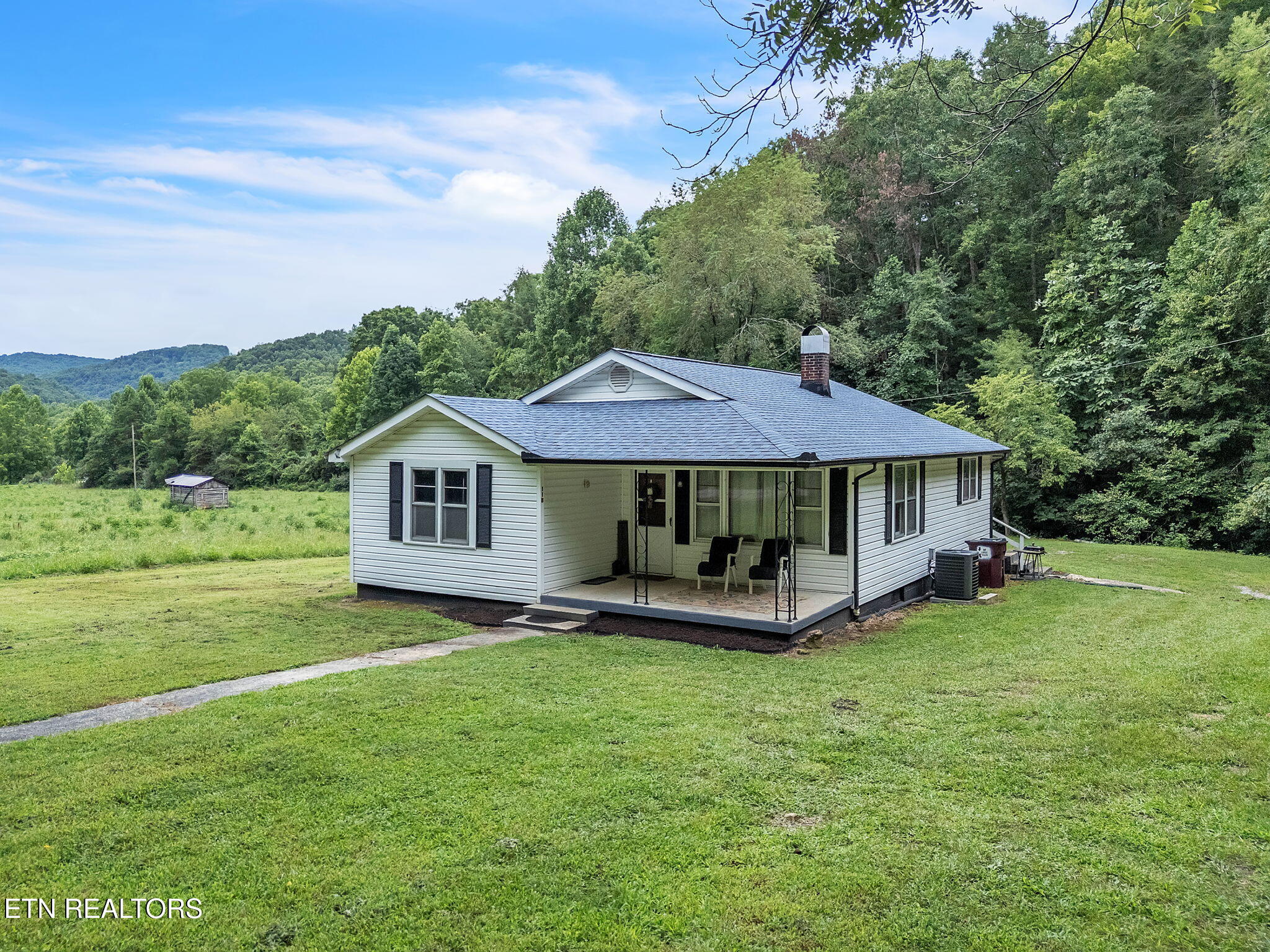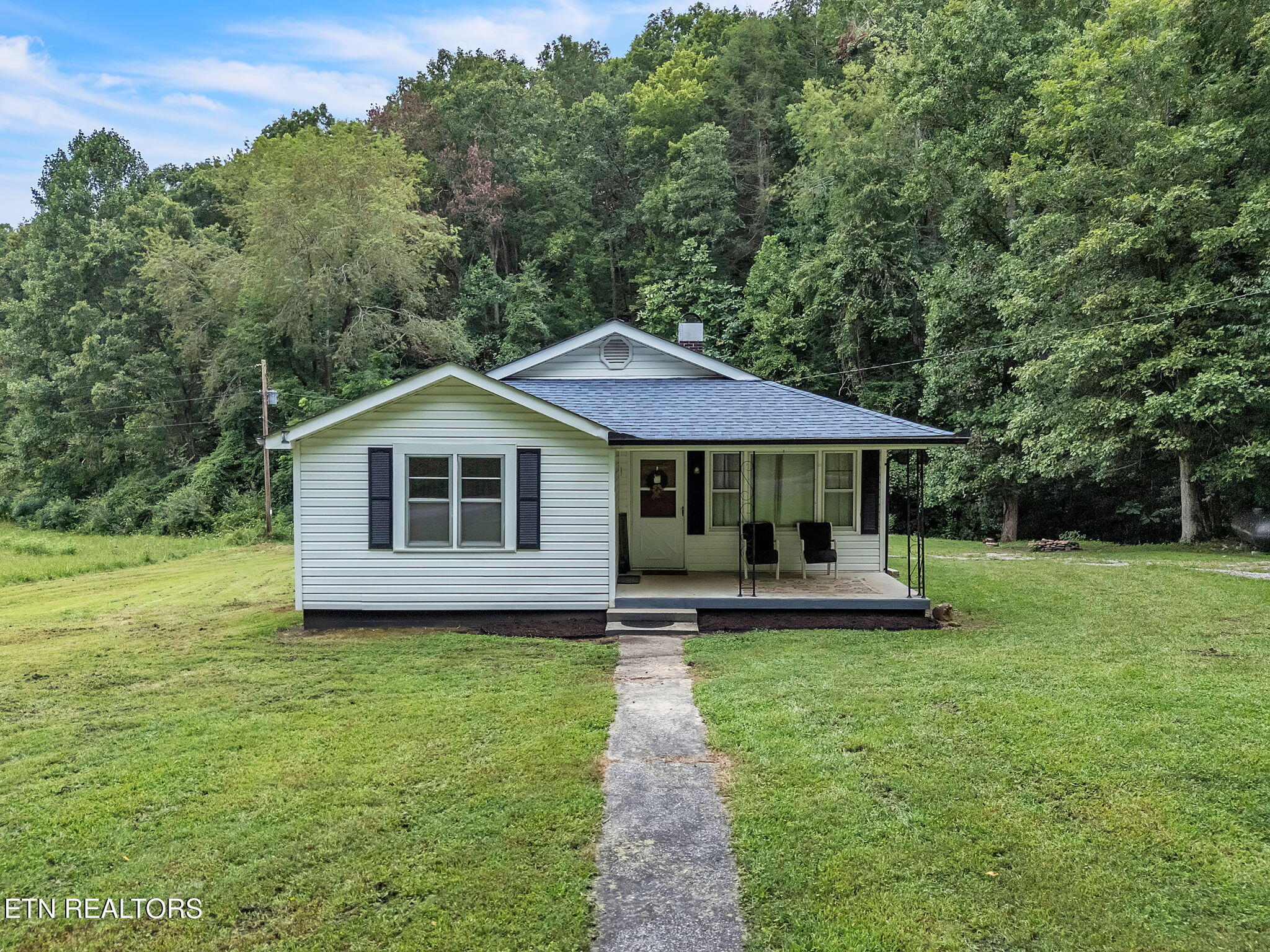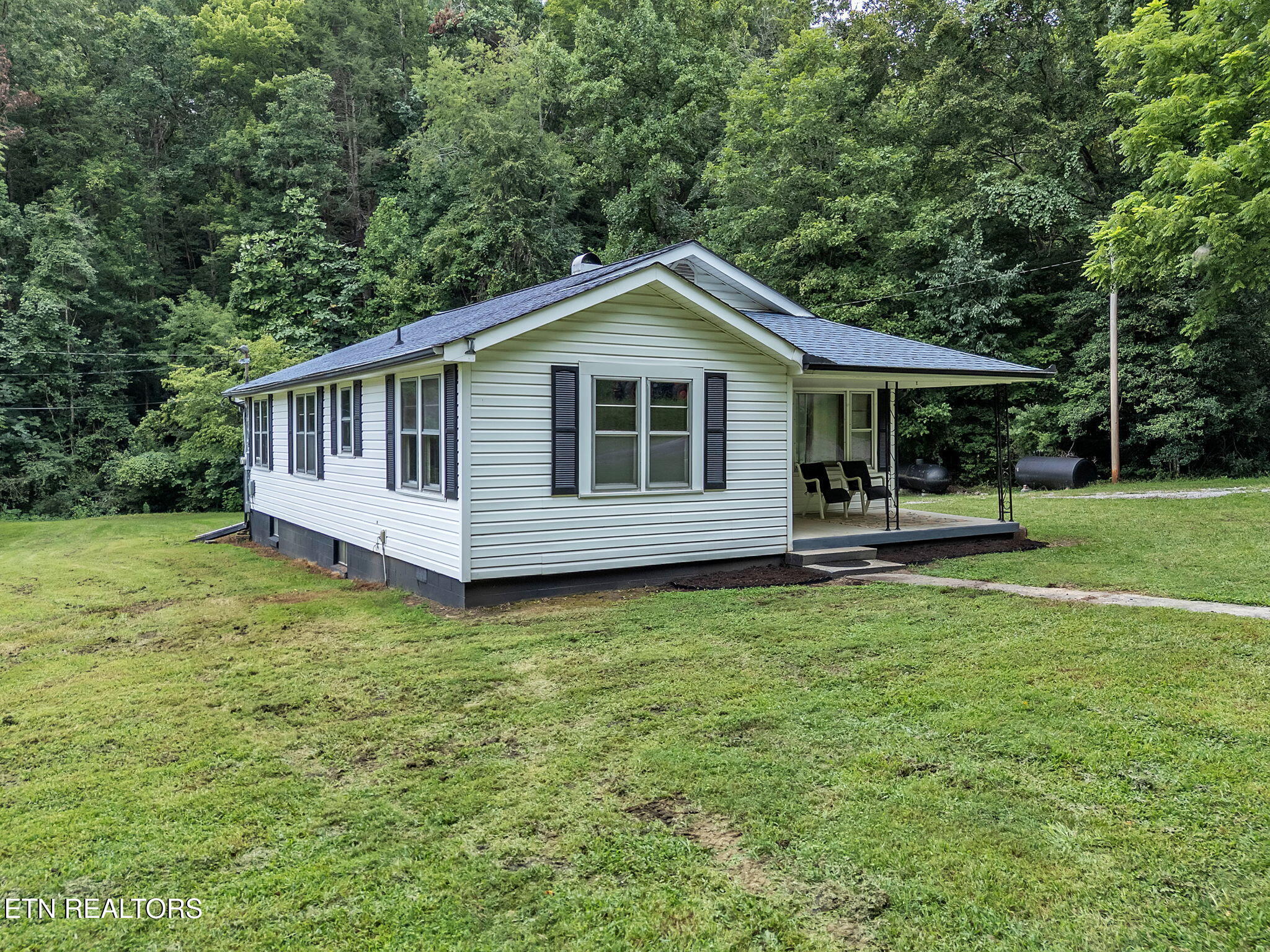


Listed by
Missy Sanders
Blythe B Sanders
Stephenson Realty & Auction
865-457-2327
Last updated:
November 6, 2025, 06:09 PM
MLS#
1311532
Source:
TN KAAR
About This Home
Home Facts
Single Family
1 Bath
3 Bedrooms
Built in 1955
Price Summary
274,900
$214 per Sq. Ft.
MLS #:
1311532
Last Updated:
November 6, 2025, 06:09 PM
Added:
3 month(s) ago
Rooms & Interior
Bedrooms
Total Bedrooms:
3
Bathrooms
Total Bathrooms:
1
Full Bathrooms:
1
Interior
Living Area:
1,284 Sq. Ft.
Structure
Structure
Architectural Style:
Traditional
Building Area:
1,284 Sq. Ft.
Year Built:
1955
Lot
Lot Size (Sq. Ft):
43,560
Finances & Disclosures
Price:
$274,900
Price per Sq. Ft:
$214 per Sq. Ft.
Contact an Agent
Yes, I would like more information from Coldwell Banker. Please use and/or share my information with a Coldwell Banker agent to contact me about my real estate needs.
By clicking Contact I agree a Coldwell Banker Agent may contact me by phone or text message including by automated means and prerecorded messages about real estate services, and that I can access real estate services without providing my phone number. I acknowledge that I have read and agree to the Terms of Use and Privacy Notice.
Contact an Agent
Yes, I would like more information from Coldwell Banker. Please use and/or share my information with a Coldwell Banker agent to contact me about my real estate needs.
By clicking Contact I agree a Coldwell Banker Agent may contact me by phone or text message including by automated means and prerecorded messages about real estate services, and that I can access real estate services without providing my phone number. I acknowledge that I have read and agree to the Terms of Use and Privacy Notice.