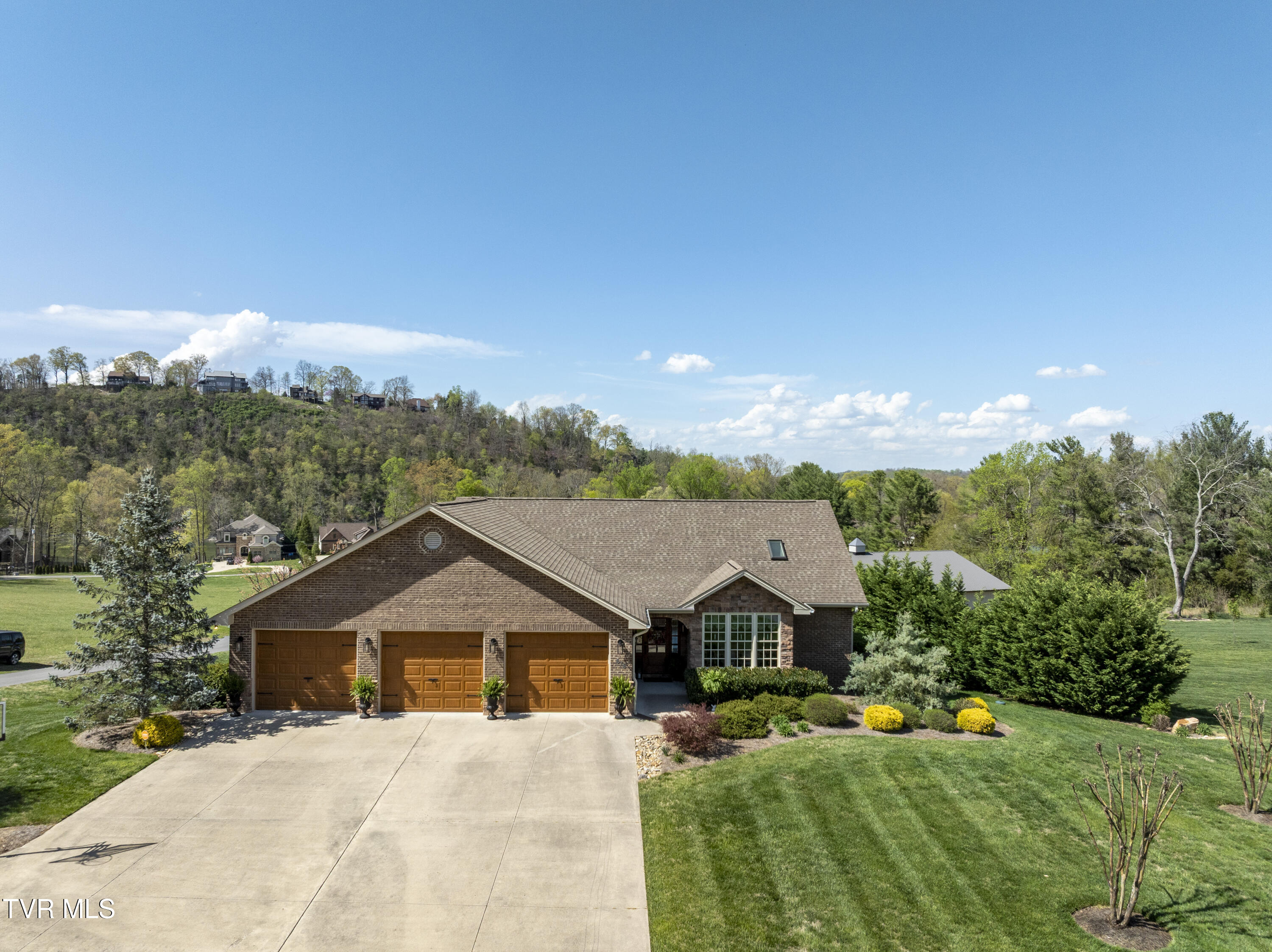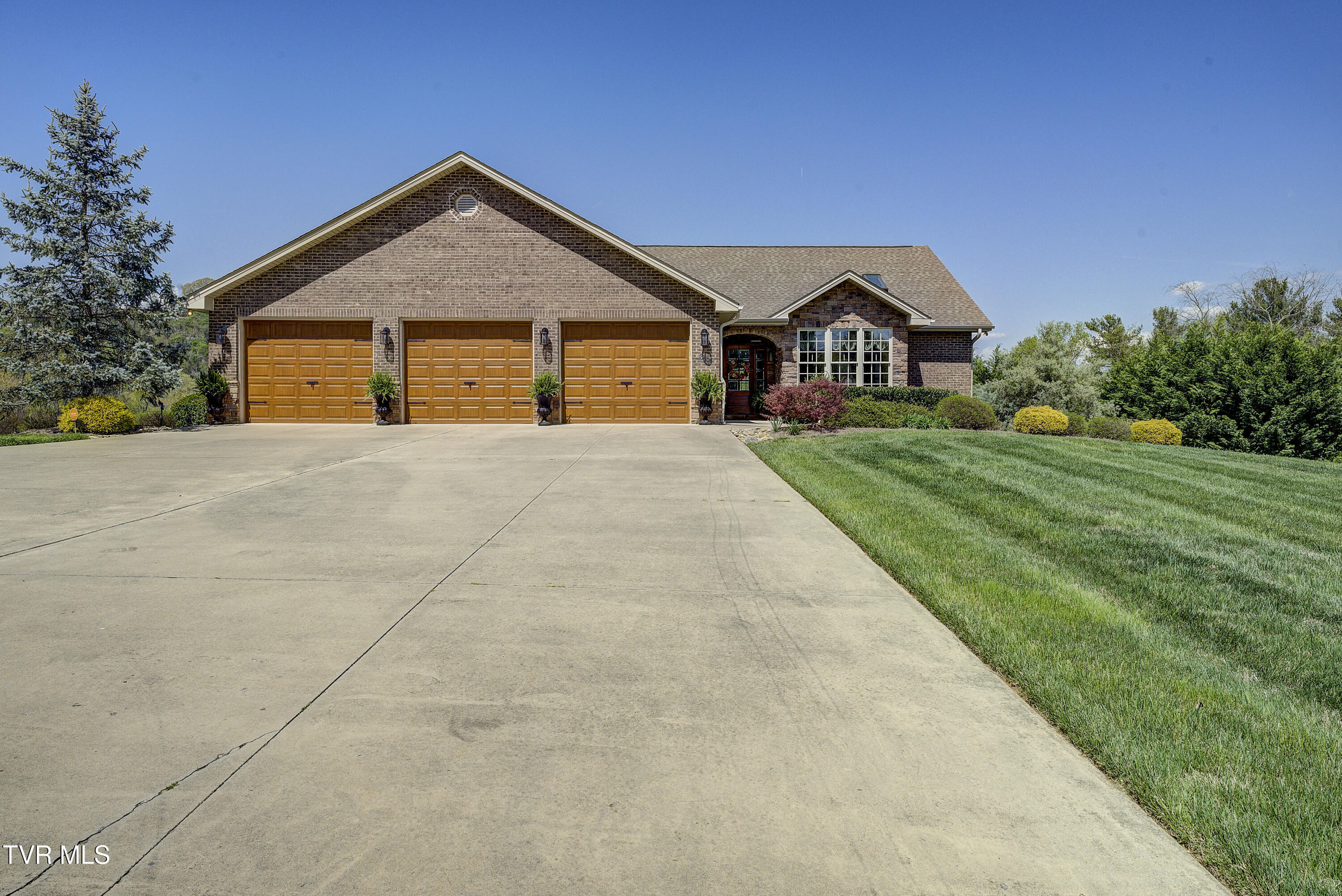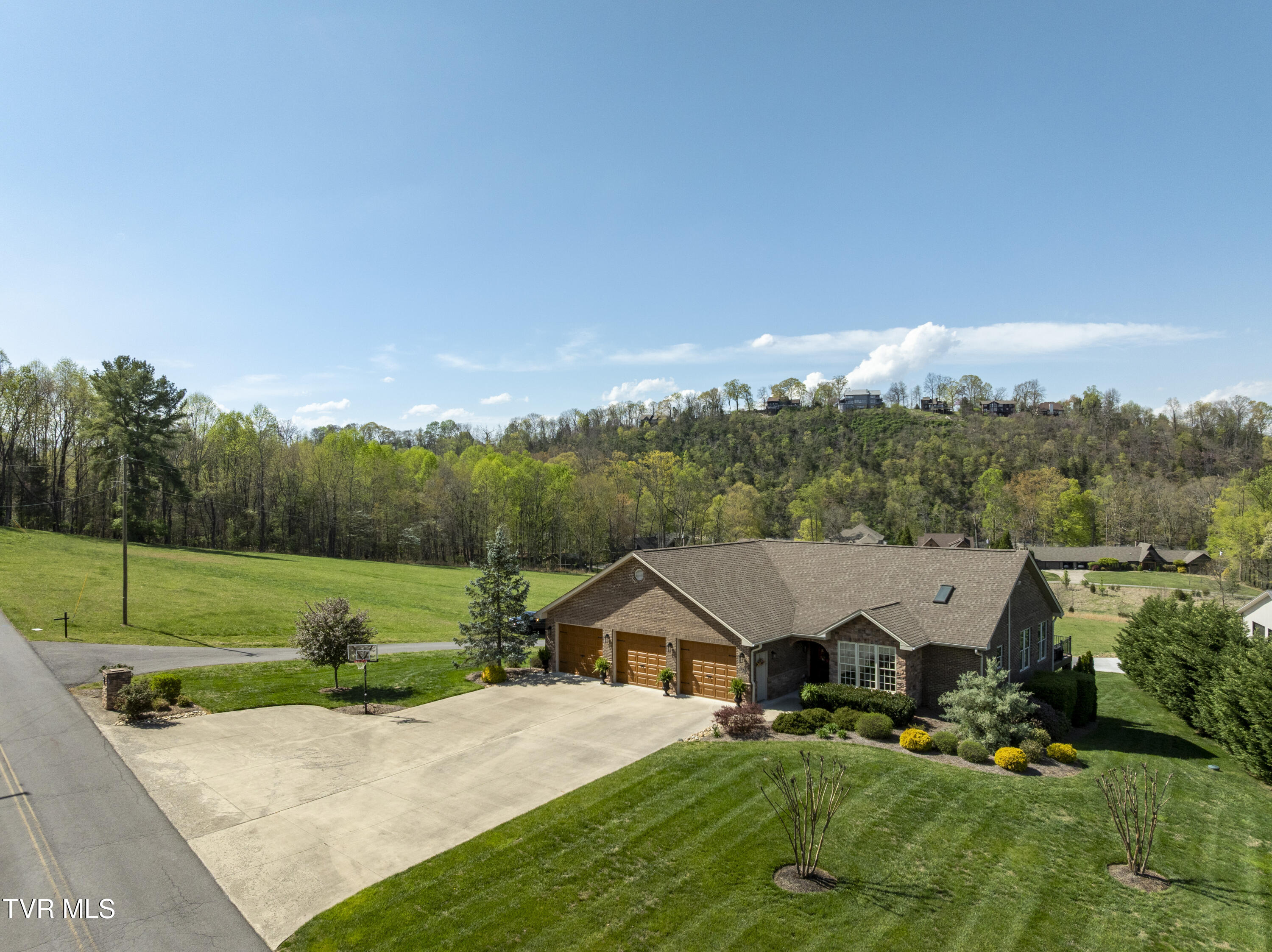


636 Lake Point Drive, Piney Flats, TN 37686
$699,900
3
Beds
3
Baths
3,084
Sq Ft
Single Family
Pending
Listed by
Debi Bartley
Remax Checkmate, Inc. Realtors
423-282-0432
Last updated:
April 13, 2025, 07:18 AM
MLS#
9978396
Source:
TNVA MLS
About This Home
Home Facts
Single Family
3 Baths
3 Bedrooms
Built in 2010
Price Summary
699,900
$226 per Sq. Ft.
MLS #:
9978396
Last Updated:
April 13, 2025, 07:18 AM
Added:
25 day(s) ago
Rooms & Interior
Bedrooms
Total Bedrooms:
3
Bathrooms
Total Bathrooms:
3
Full Bathrooms:
2
Interior
Living Area:
3,084 Sq. Ft.
Structure
Structure
Architectural Style:
Raised Ranch, Ranch, Traditional
Building Area:
3,084 Sq. Ft.
Year Built:
2010
Lot
Lot Size (Sq. Ft):
33,105
Finances & Disclosures
Price:
$699,900
Price per Sq. Ft:
$226 per Sq. Ft.
Contact an Agent
Yes, I would like more information from Coldwell Banker. Please use and/or share my information with a Coldwell Banker agent to contact me about my real estate needs.
By clicking Contact I agree a Coldwell Banker Agent may contact me by phone or text message including by automated means and prerecorded messages about real estate services, and that I can access real estate services without providing my phone number. I acknowledge that I have read and agree to the Terms of Use and Privacy Notice.
Contact an Agent
Yes, I would like more information from Coldwell Banker. Please use and/or share my information with a Coldwell Banker agent to contact me about my real estate needs.
By clicking Contact I agree a Coldwell Banker Agent may contact me by phone or text message including by automated means and prerecorded messages about real estate services, and that I can access real estate services without providing my phone number. I acknowledge that I have read and agree to the Terms of Use and Privacy Notice.