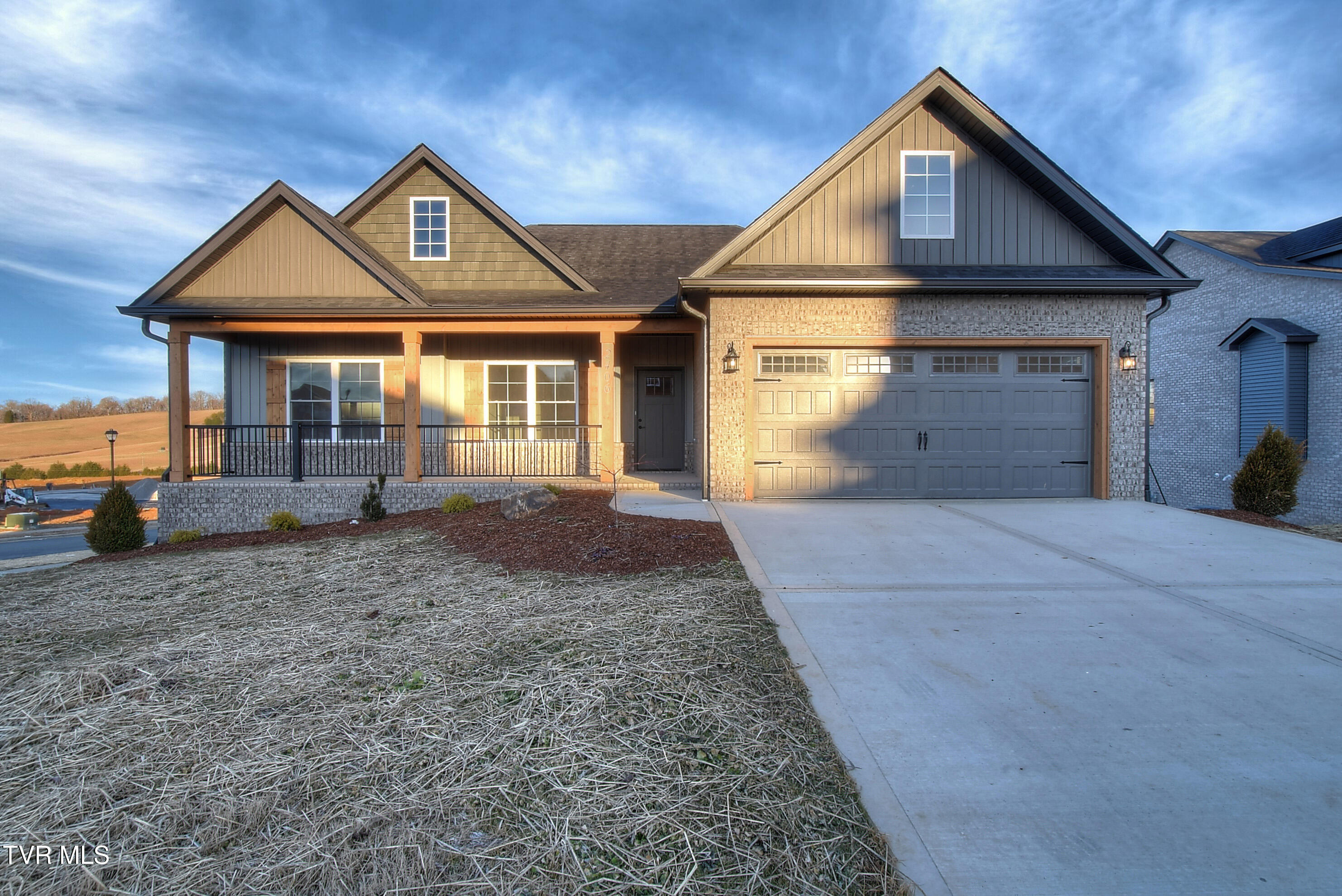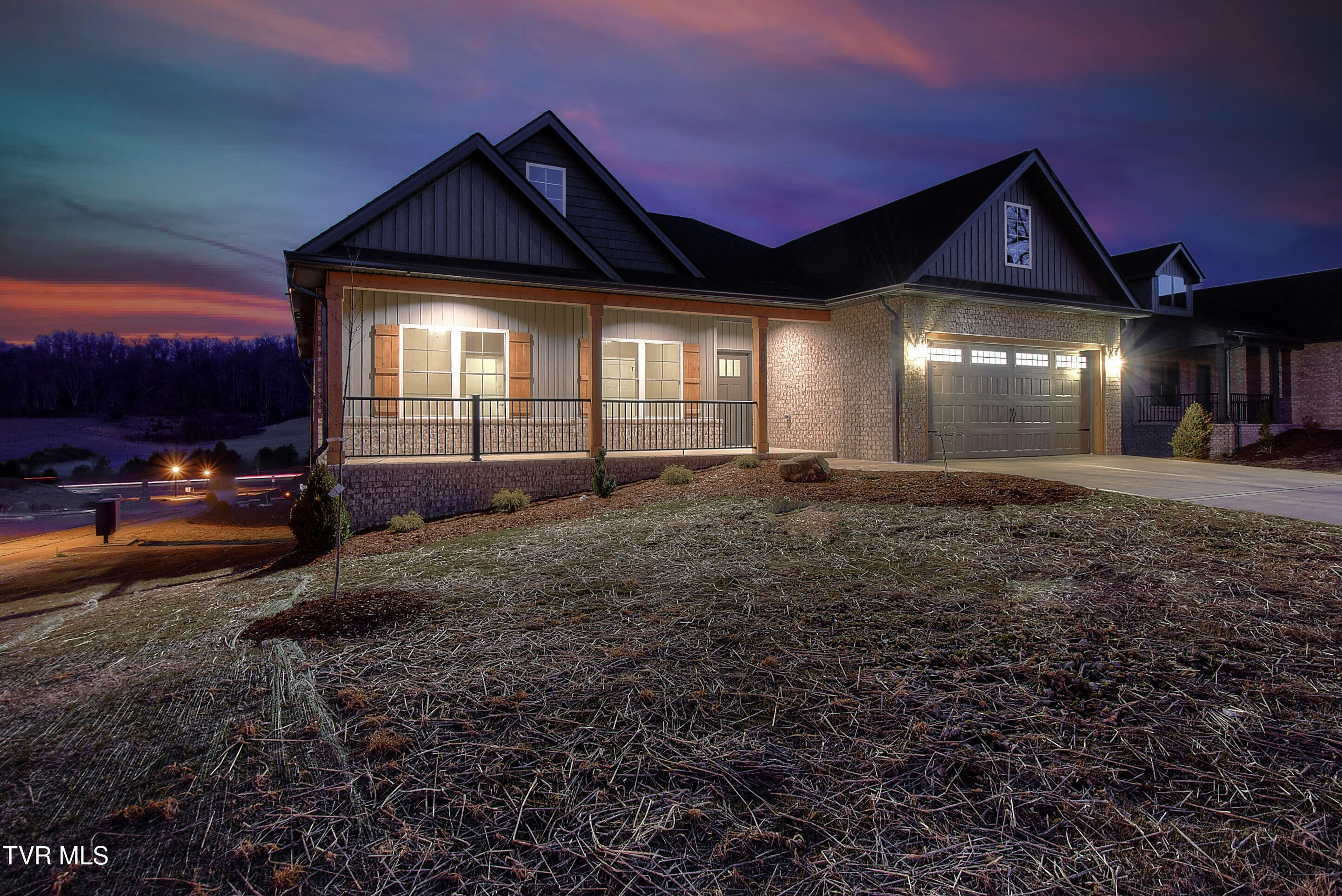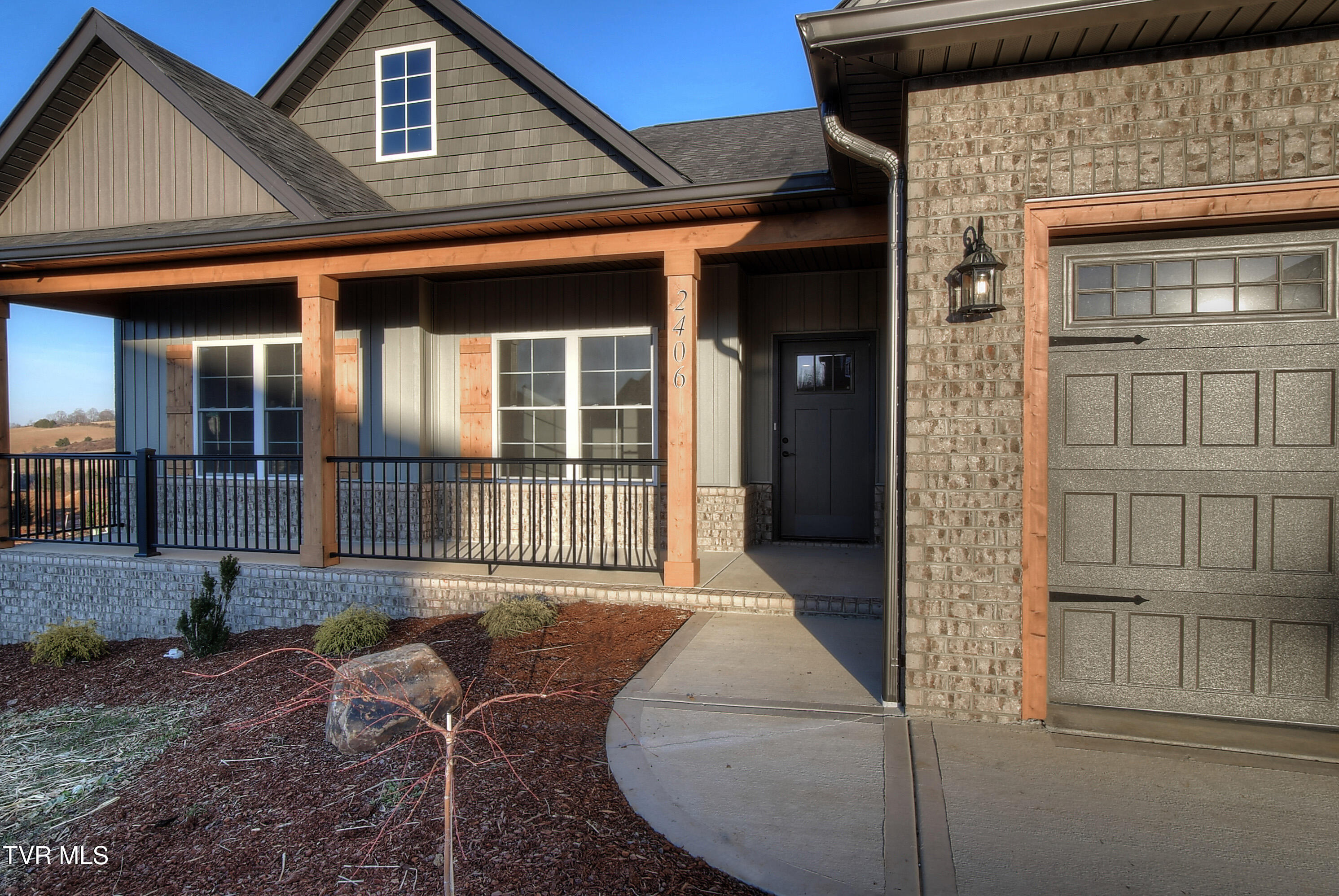


2406 Haystack Circle, Piney Flats, TN 37686
$569,900
3
Beds
2
Baths
1,877
Sq Ft
Single Family
Active
Listed by
Erin Brooks
Property Executives Johnson City
423-952-0226
Last updated:
June 11, 2025, 04:50 PM
MLS#
9981502
Source:
TNVA MLS
About This Home
Home Facts
Single Family
2 Baths
3 Bedrooms
Built in 2024
Price Summary
569,900
$303 per Sq. Ft.
MLS #:
9981502
Last Updated:
June 11, 2025, 04:50 PM
Added:
5 day(s) ago
Rooms & Interior
Bedrooms
Total Bedrooms:
3
Bathrooms
Total Bathrooms:
2
Full Bathrooms:
2
Interior
Living Area:
1,877 Sq. Ft.
Structure
Structure
Architectural Style:
Ranch
Building Area:
3,754 Sq. Ft.
Year Built:
2024
Lot
Lot Size (Sq. Ft):
8,712
Finances & Disclosures
Price:
$569,900
Price per Sq. Ft:
$303 per Sq. Ft.
Contact an Agent
Yes, I would like more information from Coldwell Banker. Please use and/or share my information with a Coldwell Banker agent to contact me about my real estate needs.
By clicking Contact I agree a Coldwell Banker Agent may contact me by phone or text message including by automated means and prerecorded messages about real estate services, and that I can access real estate services without providing my phone number. I acknowledge that I have read and agree to the Terms of Use and Privacy Notice.
Contact an Agent
Yes, I would like more information from Coldwell Banker. Please use and/or share my information with a Coldwell Banker agent to contact me about my real estate needs.
By clicking Contact I agree a Coldwell Banker Agent may contact me by phone or text message including by automated means and prerecorded messages about real estate services, and that I can access real estate services without providing my phone number. I acknowledge that I have read and agree to the Terms of Use and Privacy Notice.