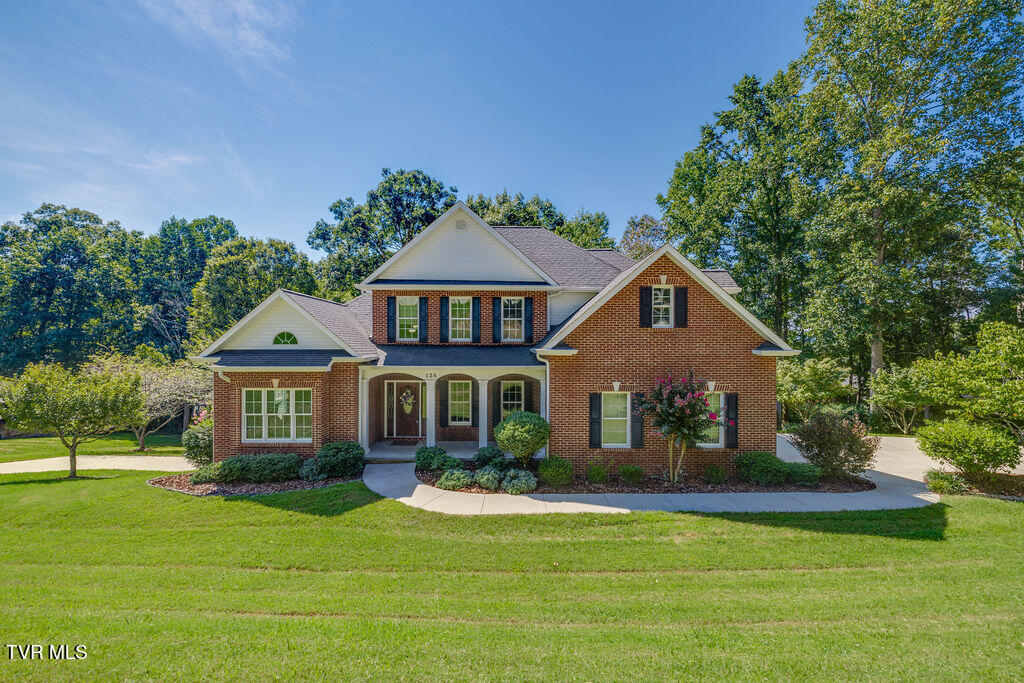


128 Allison Timbers Road, Piney Flats, TN 37686
$689,900
5
Beds
3
Baths
3,156
Sq Ft
Single Family
Active
Listed by
Rachel Moody-Livingston
Foundation Realty Group
423-218-9554
Last updated:
October 24, 2025, 03:51 PM
MLS#
9984740
Source:
TNVA MLS
About This Home
Home Facts
Single Family
3 Baths
5 Bedrooms
Built in 2011
Price Summary
689,900
$218 per Sq. Ft.
MLS #:
9984740
Last Updated:
October 24, 2025, 03:51 PM
Added:
2 month(s) ago
Rooms & Interior
Bedrooms
Total Bedrooms:
5
Bathrooms
Total Bathrooms:
3
Full Bathrooms:
3
Interior
Living Area:
3,156 Sq. Ft.
Structure
Structure
Architectural Style:
Traditional
Building Area:
4,533 Sq. Ft.
Year Built:
2011
Lot
Lot Size (Sq. Ft):
47,480
Finances & Disclosures
Price:
$689,900
Price per Sq. Ft:
$218 per Sq. Ft.
Contact an Agent
Yes, I would like more information from Coldwell Banker. Please use and/or share my information with a Coldwell Banker agent to contact me about my real estate needs.
By clicking Contact I agree a Coldwell Banker Agent may contact me by phone or text message including by automated means and prerecorded messages about real estate services, and that I can access real estate services without providing my phone number. I acknowledge that I have read and agree to the Terms of Use and Privacy Notice.
Contact an Agent
Yes, I would like more information from Coldwell Banker. Please use and/or share my information with a Coldwell Banker agent to contact me about my real estate needs.
By clicking Contact I agree a Coldwell Banker Agent may contact me by phone or text message including by automated means and prerecorded messages about real estate services, and that I can access real estate services without providing my phone number. I acknowledge that I have read and agree to the Terms of Use and Privacy Notice.