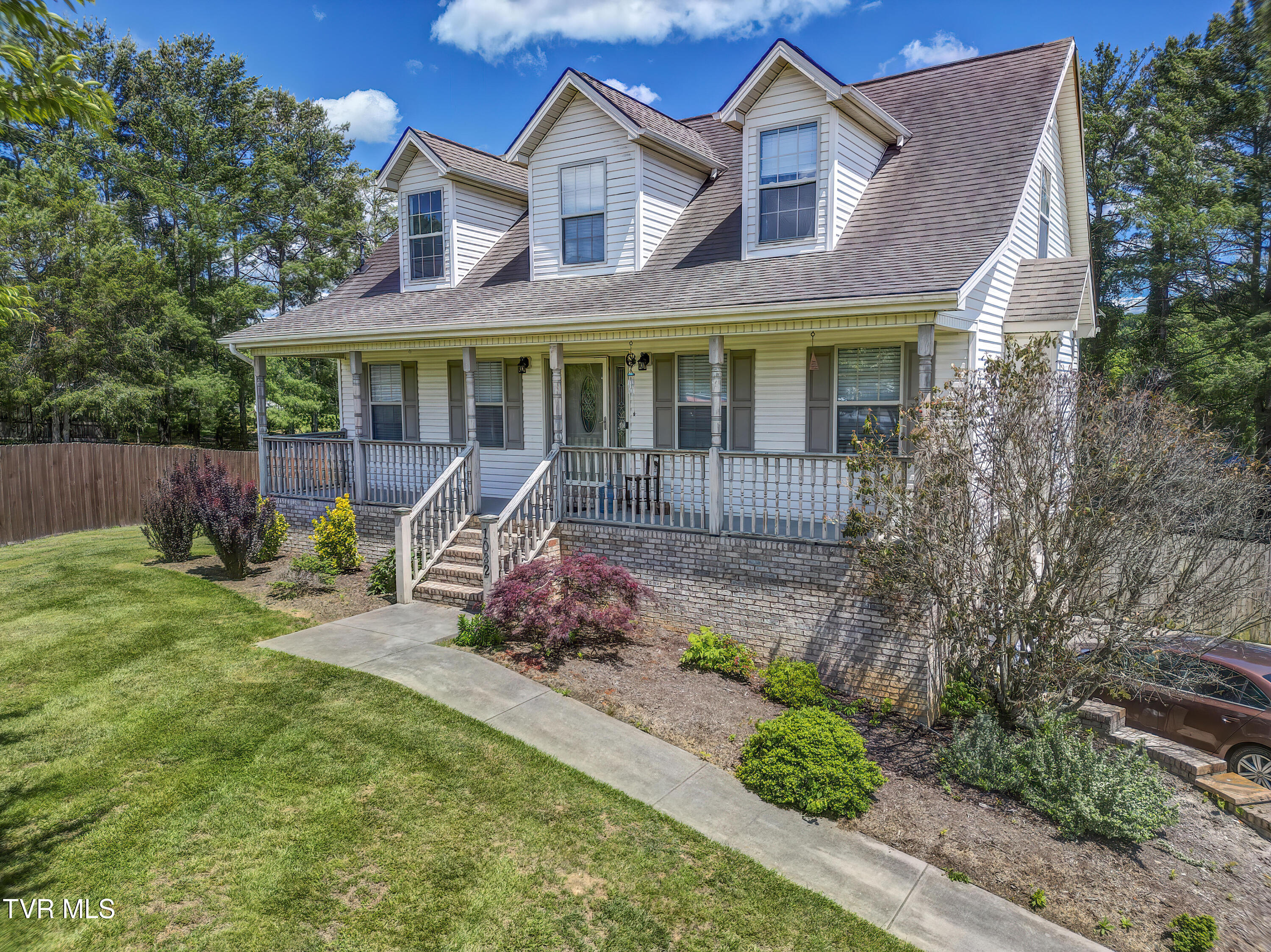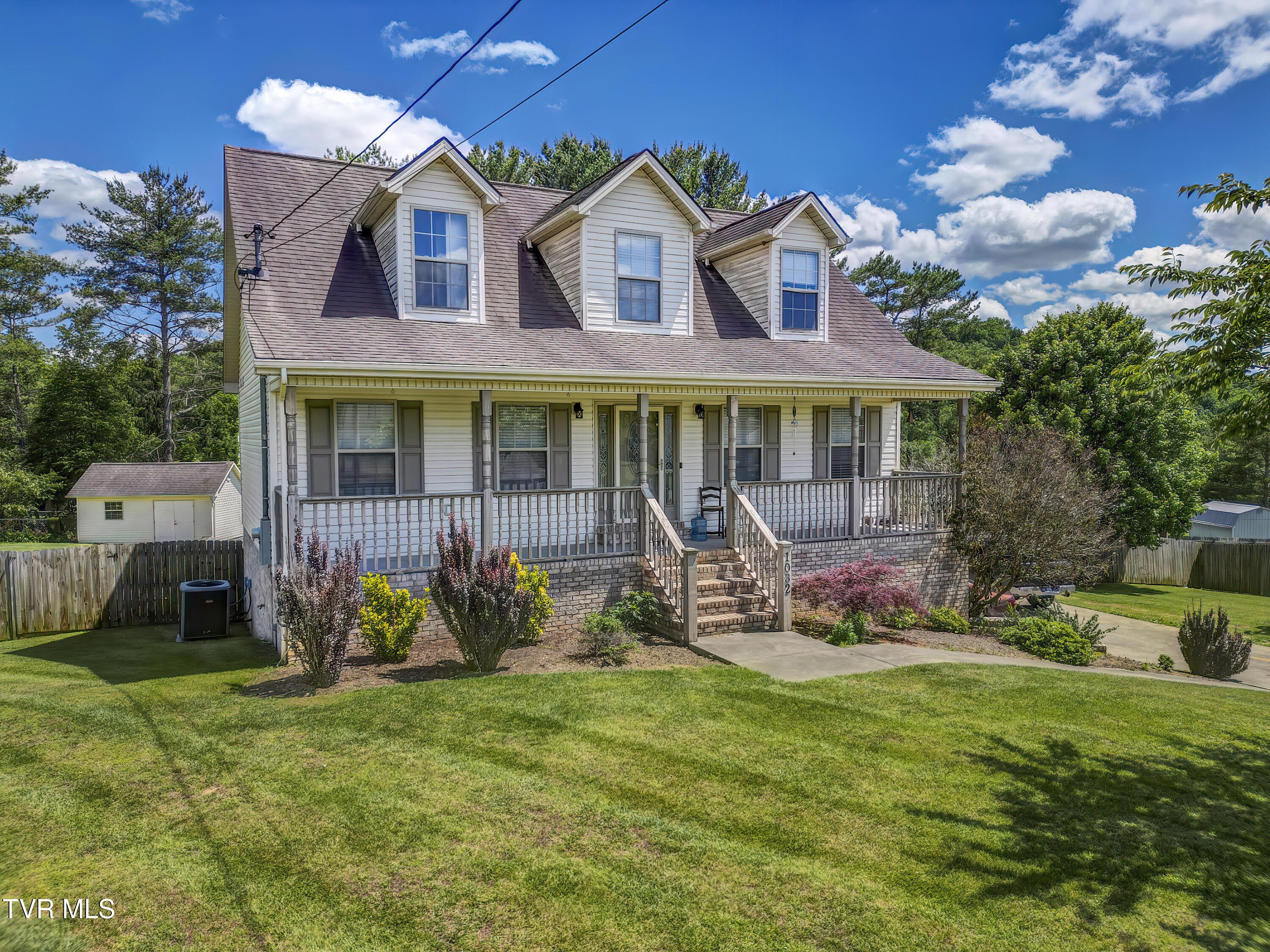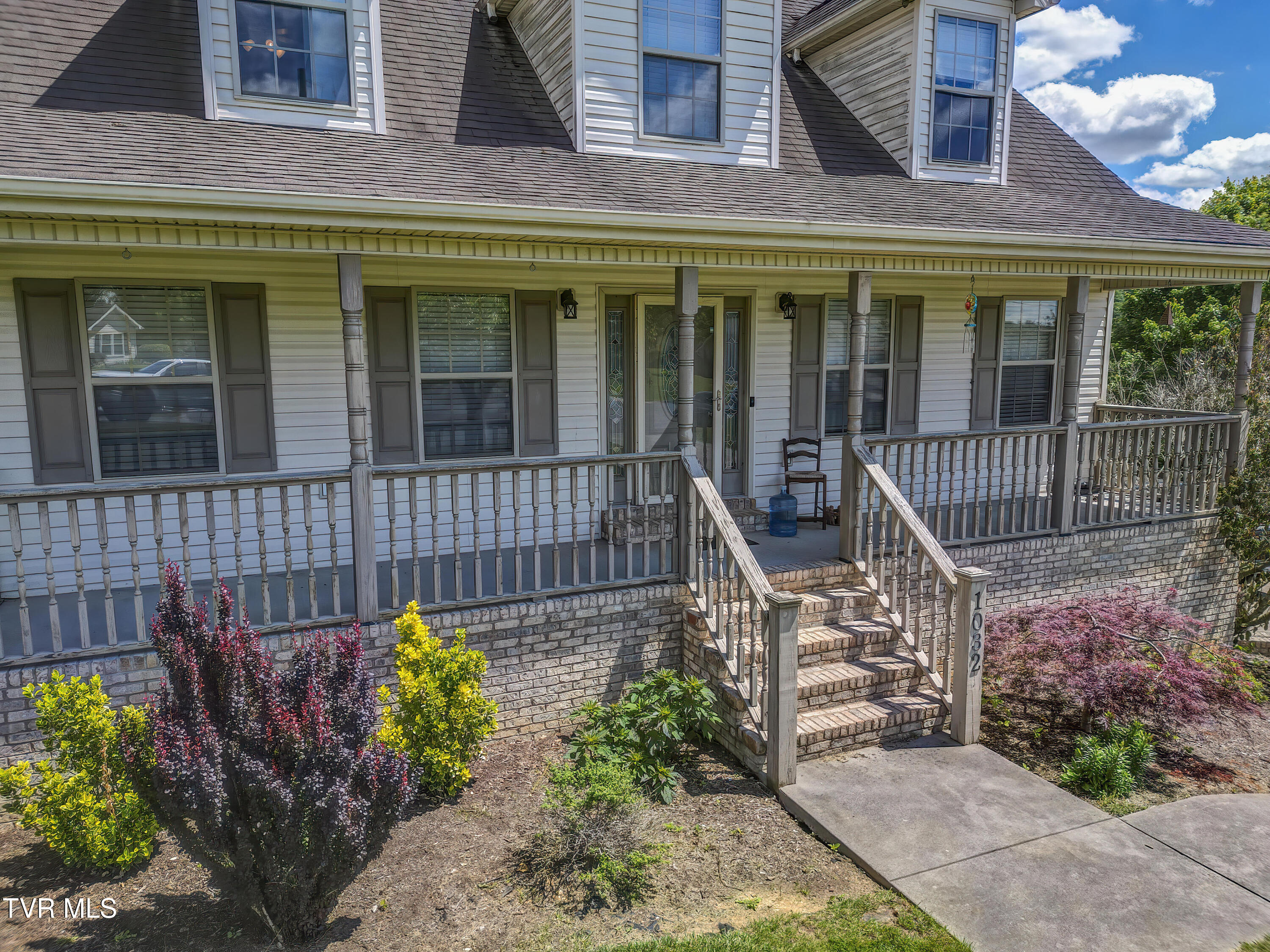


1032 Austin Ridge Court, Piney Flats, TN 37686
$525,000
3
Beds
4
Baths
2,576
Sq Ft
Single Family
Active
Listed by
Landon Morrison
RE/MAX Preferred
423-282-1817
Last updated:
June 20, 2025, 08:49 PM
MLS#
9982004
Source:
TNVA MLS
About This Home
Home Facts
Single Family
4 Baths
3 Bedrooms
Built in 2007
Price Summary
525,000
$203 per Sq. Ft.
MLS #:
9982004
Last Updated:
June 20, 2025, 08:49 PM
Added:
2 day(s) ago
Rooms & Interior
Bedrooms
Total Bedrooms:
3
Bathrooms
Total Bathrooms:
4
Full Bathrooms:
3
Interior
Living Area:
2,576 Sq. Ft.
Structure
Structure
Architectural Style:
Raised Ranch
Building Area:
3,192 Sq. Ft.
Year Built:
2007
Lot
Lot Size (Sq. Ft):
25,700
Finances & Disclosures
Price:
$525,000
Price per Sq. Ft:
$203 per Sq. Ft.
Contact an Agent
Yes, I would like more information from Coldwell Banker. Please use and/or share my information with a Coldwell Banker agent to contact me about my real estate needs.
By clicking Contact I agree a Coldwell Banker Agent may contact me by phone or text message including by automated means and prerecorded messages about real estate services, and that I can access real estate services without providing my phone number. I acknowledge that I have read and agree to the Terms of Use and Privacy Notice.
Contact an Agent
Yes, I would like more information from Coldwell Banker. Please use and/or share my information with a Coldwell Banker agent to contact me about my real estate needs.
By clicking Contact I agree a Coldwell Banker Agent may contact me by phone or text message including by automated means and prerecorded messages about real estate services, and that I can access real estate services without providing my phone number. I acknowledge that I have read and agree to the Terms of Use and Privacy Notice.