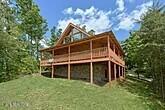


771 Ski View Lane, Pigeon Forge, TN 37876
Active
Listed by
Josh Vanacker
Julia Hurley
Just Homes Group
865-314-7653
Last updated:
September 6, 2025, 01:48 PM
MLS#
1313855
Source:
TN KAAR
About This Home
Home Facts
Single Family
2 Baths
2 Bedrooms
Built in 2003
Price Summary
585,000
$356 per Sq. Ft.
MLS #:
1313855
Last Updated:
September 6, 2025, 01:48 PM
Added:
16 day(s) ago
Rooms & Interior
Bedrooms
Total Bedrooms:
2
Bathrooms
Total Bathrooms:
2
Full Bathrooms:
2
Interior
Living Area:
1,640 Sq. Ft.
Structure
Structure
Architectural Style:
Cabin, Cottage, Craftsman, Log
Building Area:
1,640 Sq. Ft.
Year Built:
2003
Lot
Lot Size (Sq. Ft):
17,424
Finances & Disclosures
Price:
$585,000
Price per Sq. Ft:
$356 per Sq. Ft.
Contact an Agent
Yes, I would like more information from Coldwell Banker. Please use and/or share my information with a Coldwell Banker agent to contact me about my real estate needs.
By clicking Contact I agree a Coldwell Banker Agent may contact me by phone or text message including by automated means and prerecorded messages about real estate services, and that I can access real estate services without providing my phone number. I acknowledge that I have read and agree to the Terms of Use and Privacy Notice.
Contact an Agent
Yes, I would like more information from Coldwell Banker. Please use and/or share my information with a Coldwell Banker agent to contact me about my real estate needs.
By clicking Contact I agree a Coldwell Banker Agent may contact me by phone or text message including by automated means and prerecorded messages about real estate services, and that I can access real estate services without providing my phone number. I acknowledge that I have read and agree to the Terms of Use and Privacy Notice.