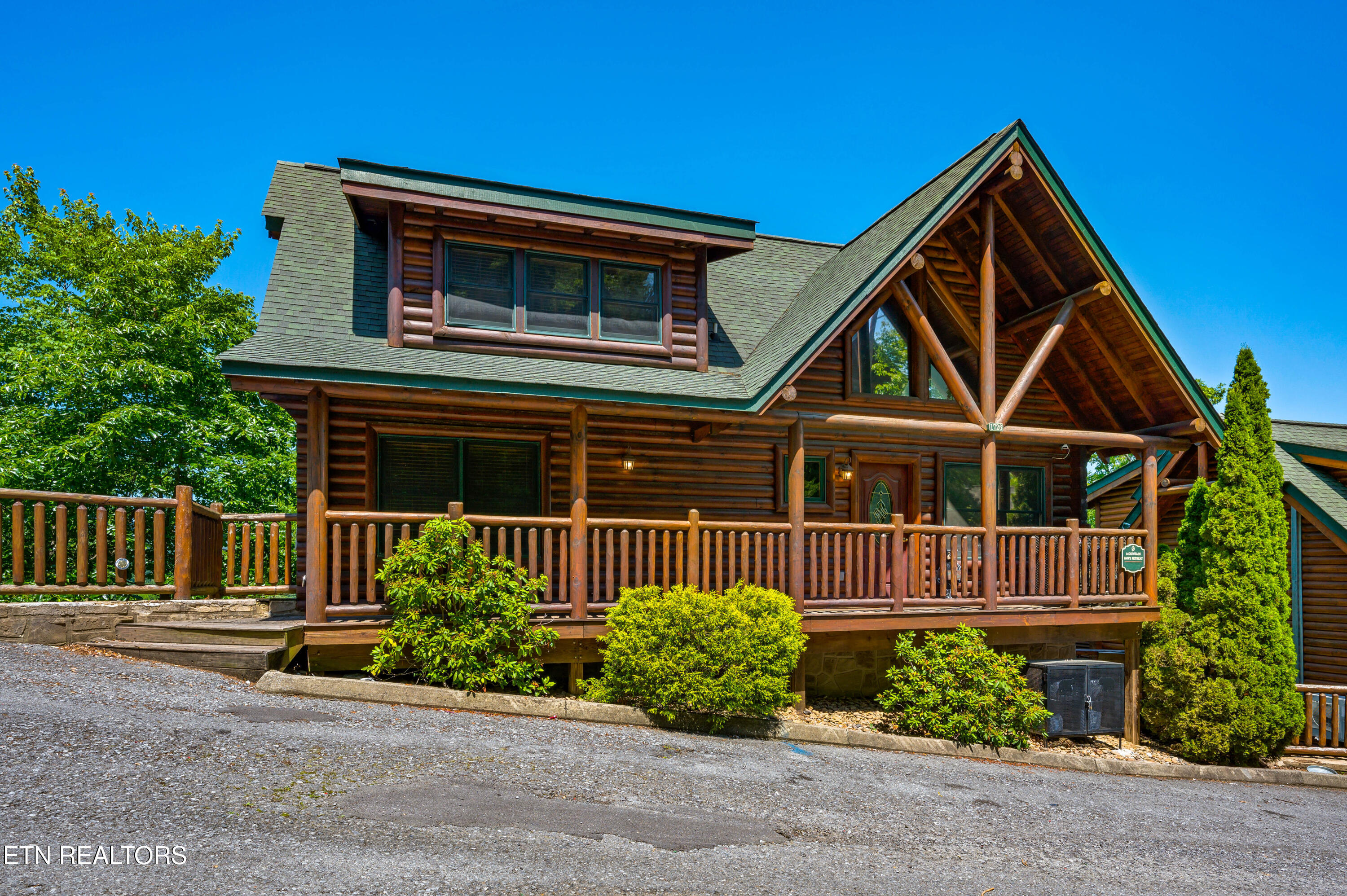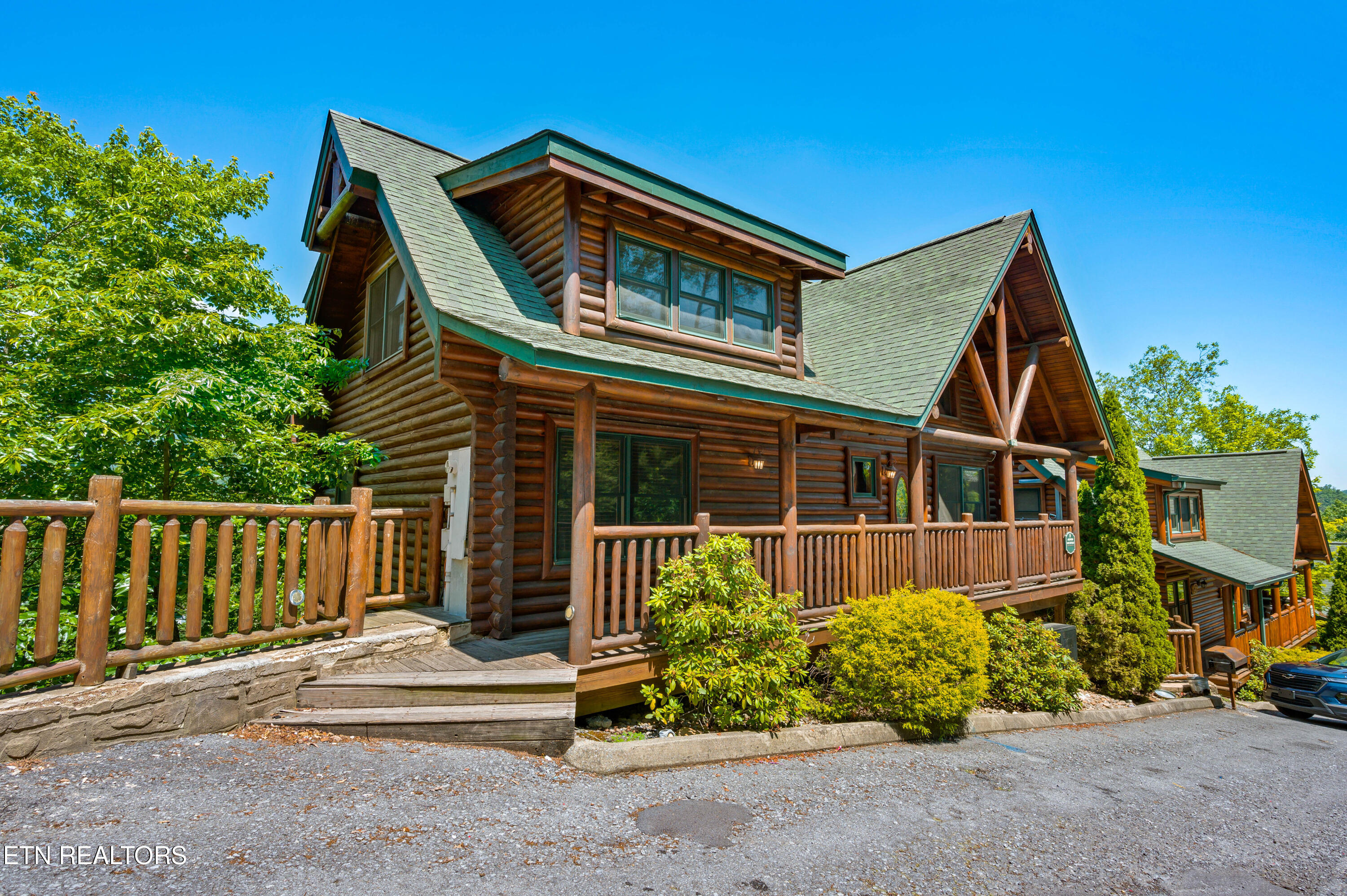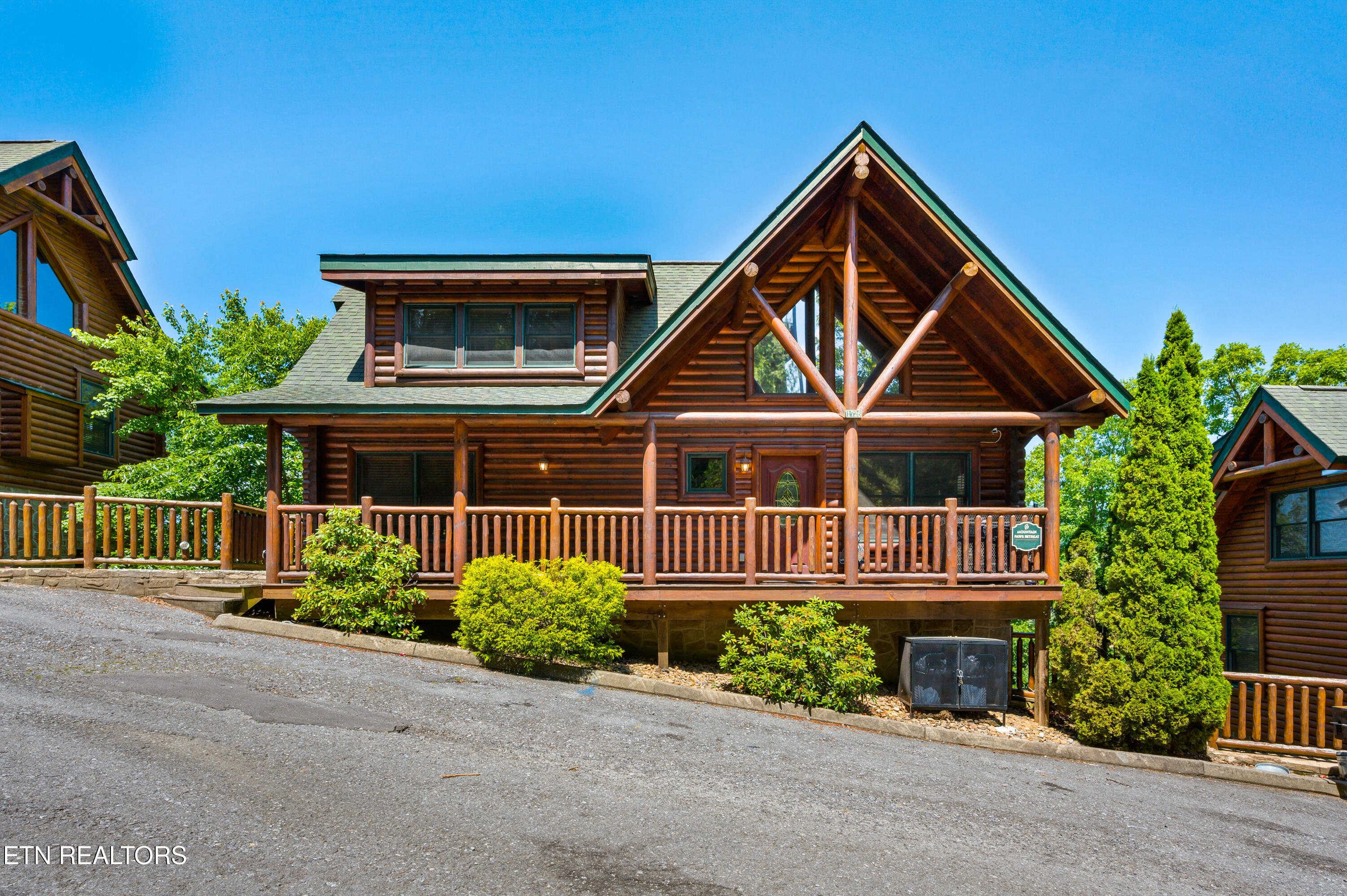


1726 Summit View Way, Pigeon Forge, TN 37862
$860,000
5
Beds
4
Baths
2,246
Sq Ft
Single Family
Active
Listed by
Clayton Feiler
Colonial Real Estate, Inc.
Last updated:
June 27, 2025, 02:44 PM
MLS#
1286366
Source:
TN KAAR
About This Home
Home Facts
Single Family
4 Baths
5 Bedrooms
Built in 2004
Price Summary
860,000
$382 per Sq. Ft.
MLS #:
1286366
Last Updated:
June 27, 2025, 02:44 PM
Added:
6 month(s) ago
Rooms & Interior
Bedrooms
Total Bedrooms:
5
Bathrooms
Total Bathrooms:
4
Full Bathrooms:
4
Interior
Living Area:
2,246 Sq. Ft.
Structure
Structure
Architectural Style:
Cabin, Log
Building Area:
2,246 Sq. Ft.
Year Built:
2004
Lot
Lot Size (Sq. Ft):
435
Finances & Disclosures
Price:
$860,000
Price per Sq. Ft:
$382 per Sq. Ft.
Contact an Agent
Yes, I would like more information from Coldwell Banker. Please use and/or share my information with a Coldwell Banker agent to contact me about my real estate needs.
By clicking Contact I agree a Coldwell Banker Agent may contact me by phone or text message including by automated means and prerecorded messages about real estate services, and that I can access real estate services without providing my phone number. I acknowledge that I have read and agree to the Terms of Use and Privacy Notice.
Contact an Agent
Yes, I would like more information from Coldwell Banker. Please use and/or share my information with a Coldwell Banker agent to contact me about my real estate needs.
By clicking Contact I agree a Coldwell Banker Agent may contact me by phone or text message including by automated means and prerecorded messages about real estate services, and that I can access real estate services without providing my phone number. I acknowledge that I have read and agree to the Terms of Use and Privacy Notice.