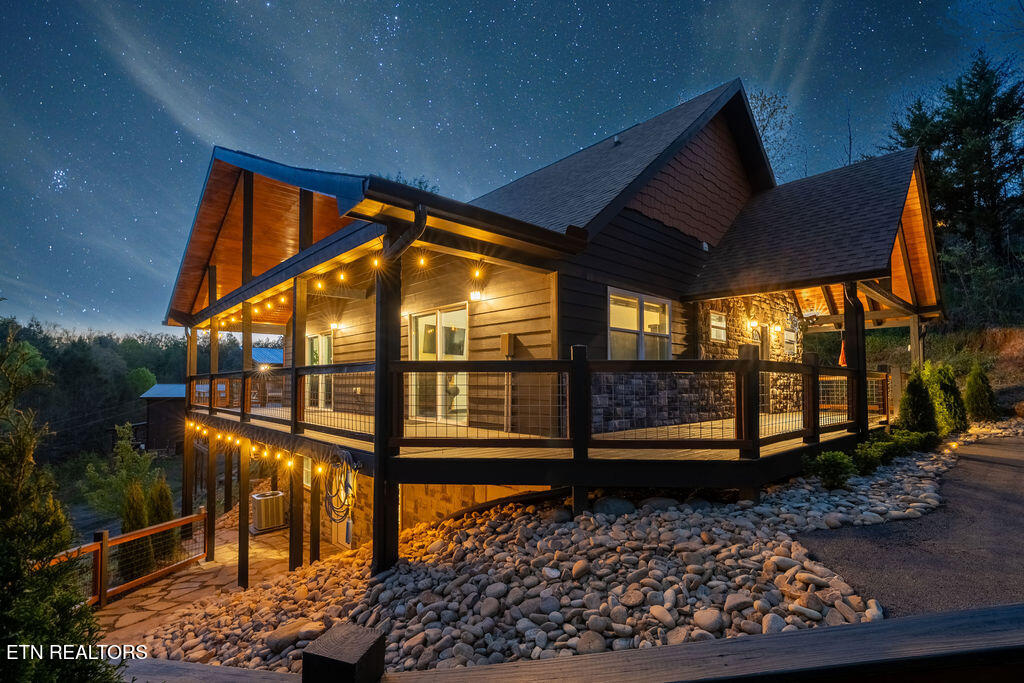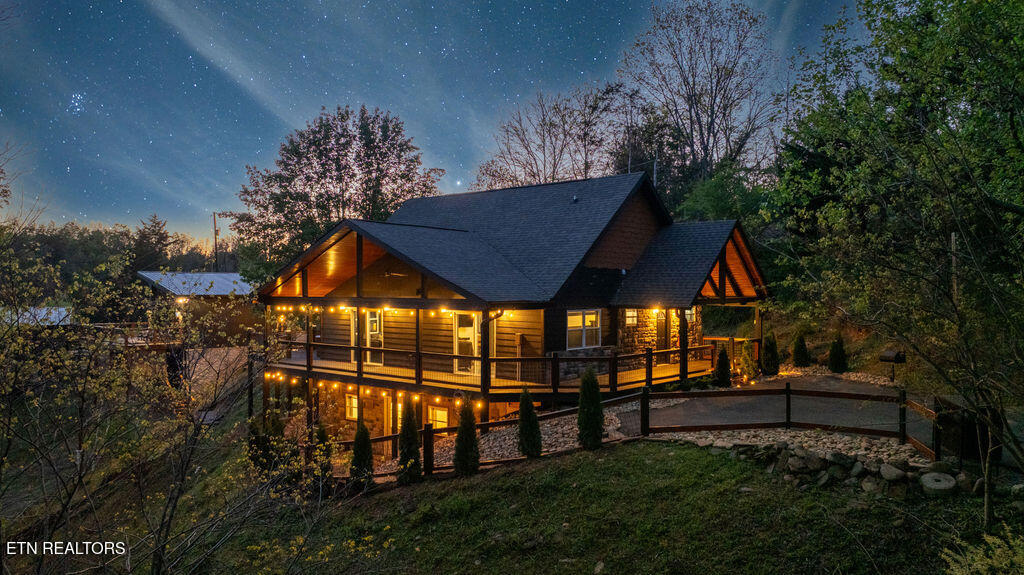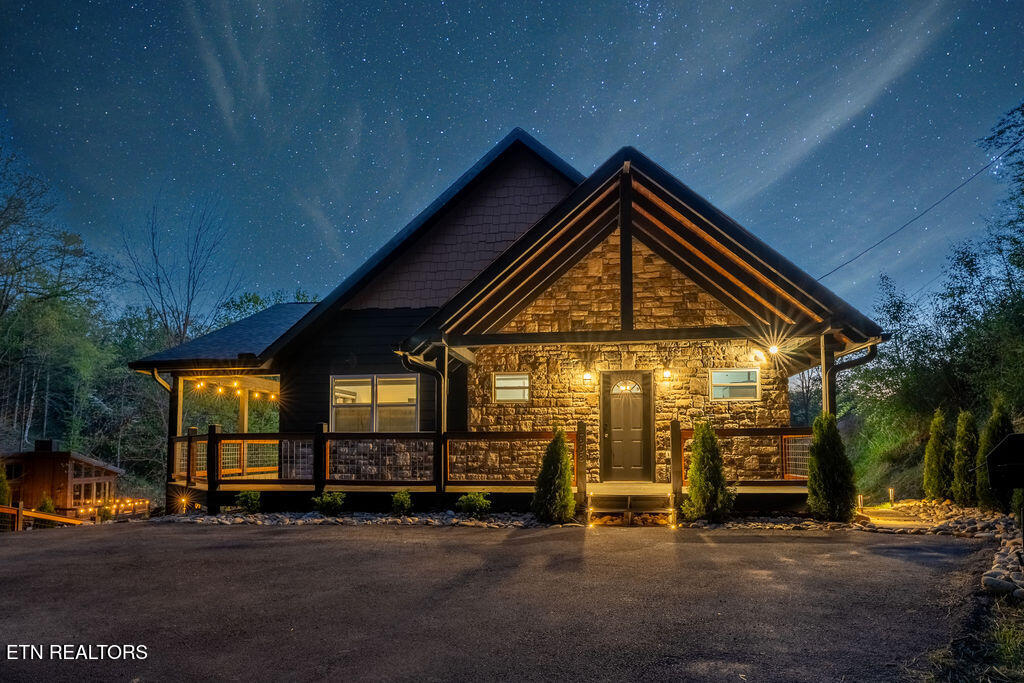


1608 Mitchell Farms Rd, Pigeon Forge, TN 37876
$685,000
2
Beds
3
Baths
1,500
Sq Ft
Single Family
Active
Listed by
Matthew Massengill
East Tn-Lpt Realty
Last updated:
July 12, 2025, 02:37 PM
MLS#
1307001
Source:
TN KAAR
About This Home
Home Facts
Single Family
3 Baths
2 Bedrooms
Built in 2023
Price Summary
685,000
$456 per Sq. Ft.
MLS #:
1307001
Last Updated:
July 12, 2025, 02:37 PM
Added:
15 day(s) ago
Rooms & Interior
Bedrooms
Total Bedrooms:
2
Bathrooms
Total Bathrooms:
3
Full Bathrooms:
3
Interior
Living Area:
1,500 Sq. Ft.
Structure
Structure
Architectural Style:
Traditional
Building Area:
1,500 Sq. Ft.
Year Built:
2023
Lot
Lot Size (Sq. Ft):
20,473
Finances & Disclosures
Price:
$685,000
Price per Sq. Ft:
$456 per Sq. Ft.
Contact an Agent
Yes, I would like more information from Coldwell Banker. Please use and/or share my information with a Coldwell Banker agent to contact me about my real estate needs.
By clicking Contact I agree a Coldwell Banker Agent may contact me by phone or text message including by automated means and prerecorded messages about real estate services, and that I can access real estate services without providing my phone number. I acknowledge that I have read and agree to the Terms of Use and Privacy Notice.
Contact an Agent
Yes, I would like more information from Coldwell Banker. Please use and/or share my information with a Coldwell Banker agent to contact me about my real estate needs.
By clicking Contact I agree a Coldwell Banker Agent may contact me by phone or text message including by automated means and prerecorded messages about real estate services, and that I can access real estate services without providing my phone number. I acknowledge that I have read and agree to the Terms of Use and Privacy Notice.