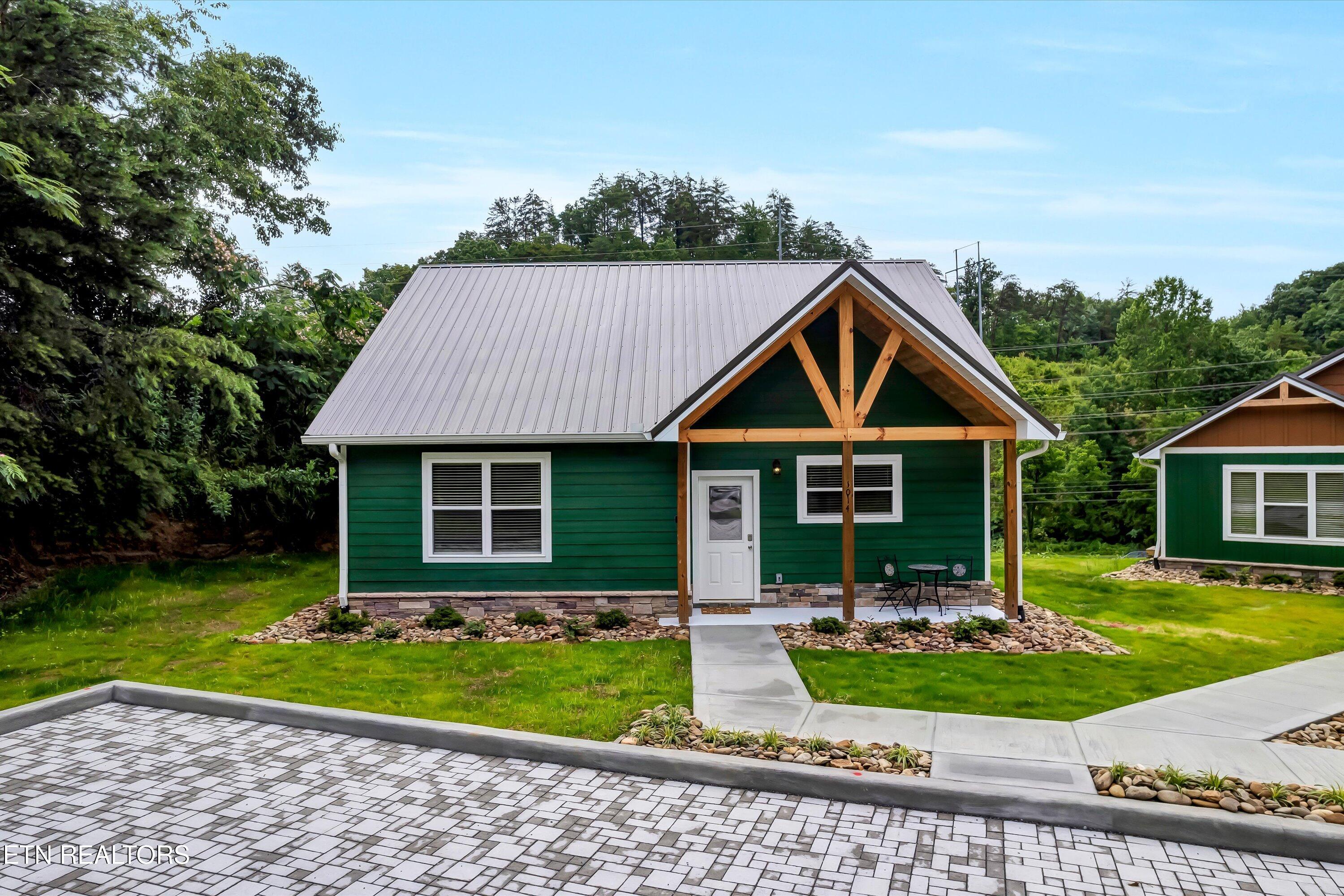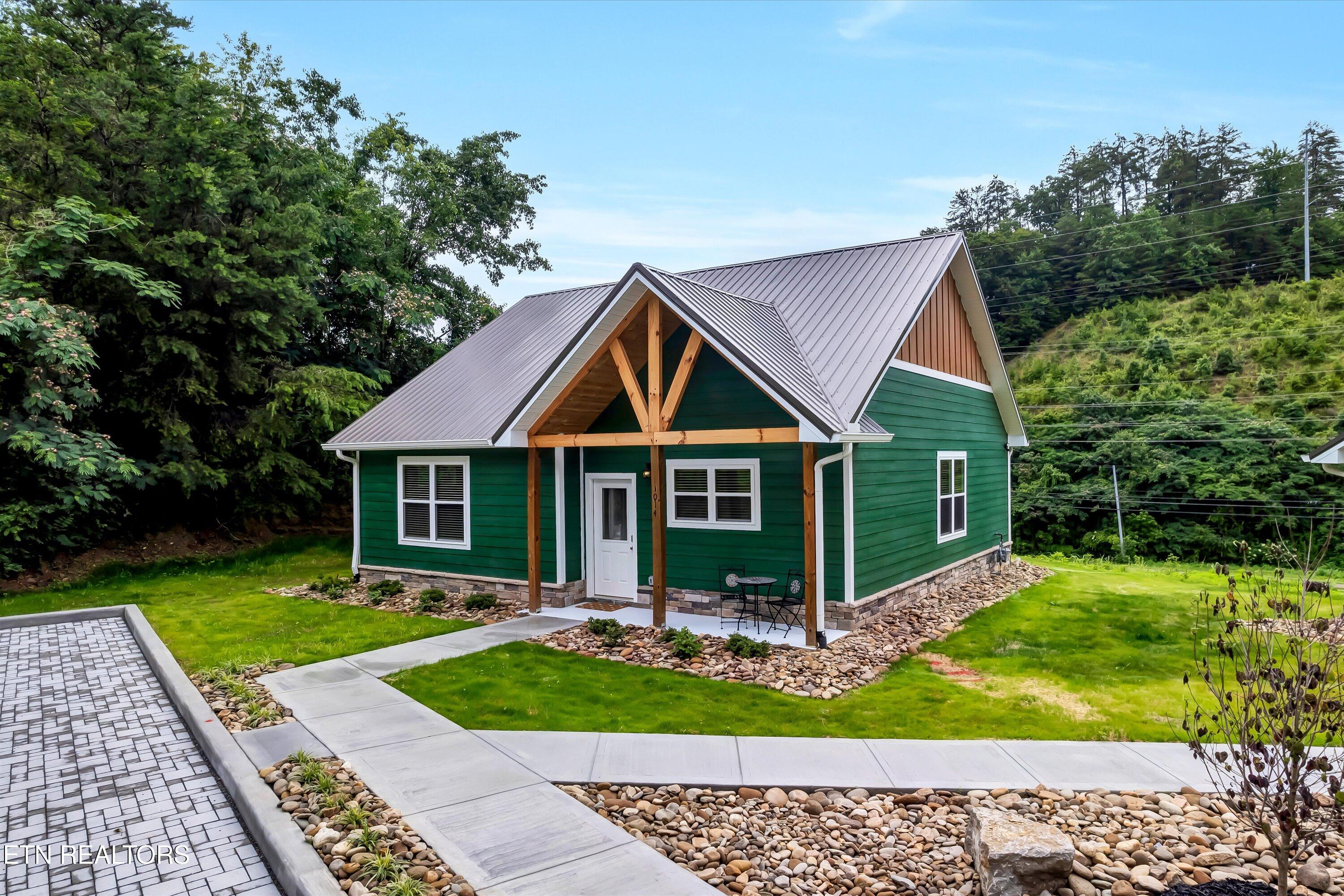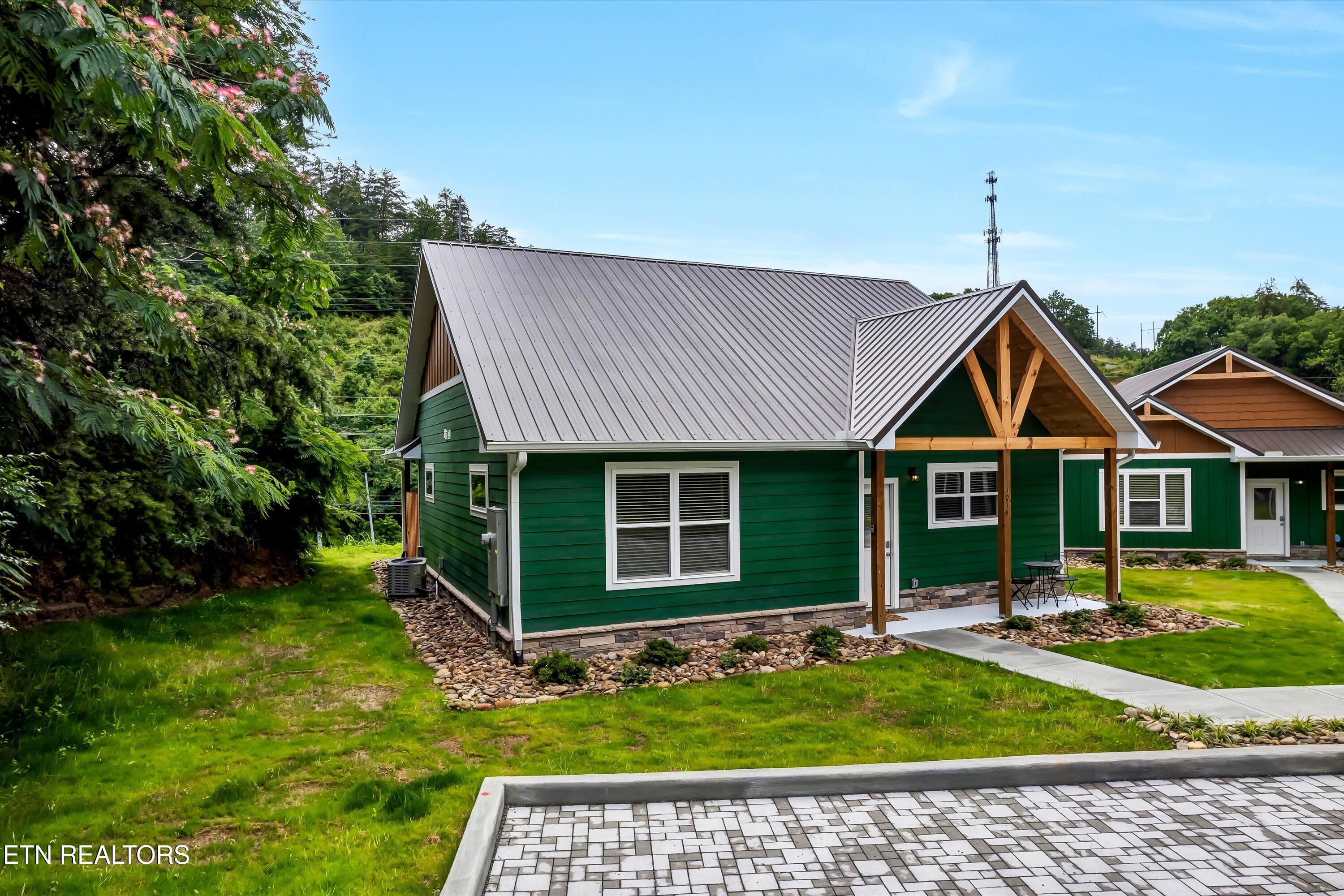


1014 Pinyon Circle, Pigeon Forge, TN 37863
$584,900
2
Beds
2
Baths
1,200
Sq Ft
Single Family
Active
Listed by
Charles Taylor
Prime Mountain Properties
865-453-4049
Last updated:
October 8, 2025, 02:44 PM
MLS#
1317649
Source:
TN KAAR
About This Home
Home Facts
Single Family
2 Baths
2 Bedrooms
Built in 2025
Price Summary
584,900
$487 per Sq. Ft.
MLS #:
1317649
Last Updated:
October 8, 2025, 02:44 PM
Added:
4 day(s) ago
Rooms & Interior
Bedrooms
Total Bedrooms:
2
Bathrooms
Total Bathrooms:
2
Full Bathrooms:
2
Interior
Living Area:
1,200 Sq. Ft.
Structure
Structure
Architectural Style:
A-Frame, Cabin
Building Area:
1,200 Sq. Ft.
Year Built:
2025
Finances & Disclosures
Price:
$584,900
Price per Sq. Ft:
$487 per Sq. Ft.
Contact an Agent
Yes, I would like more information from Coldwell Banker. Please use and/or share my information with a Coldwell Banker agent to contact me about my real estate needs.
By clicking Contact I agree a Coldwell Banker Agent may contact me by phone or text message including by automated means and prerecorded messages about real estate services, and that I can access real estate services without providing my phone number. I acknowledge that I have read and agree to the Terms of Use and Privacy Notice.
Contact an Agent
Yes, I would like more information from Coldwell Banker. Please use and/or share my information with a Coldwell Banker agent to contact me about my real estate needs.
By clicking Contact I agree a Coldwell Banker Agent may contact me by phone or text message including by automated means and prerecorded messages about real estate services, and that I can access real estate services without providing my phone number. I acknowledge that I have read and agree to the Terms of Use and Privacy Notice.