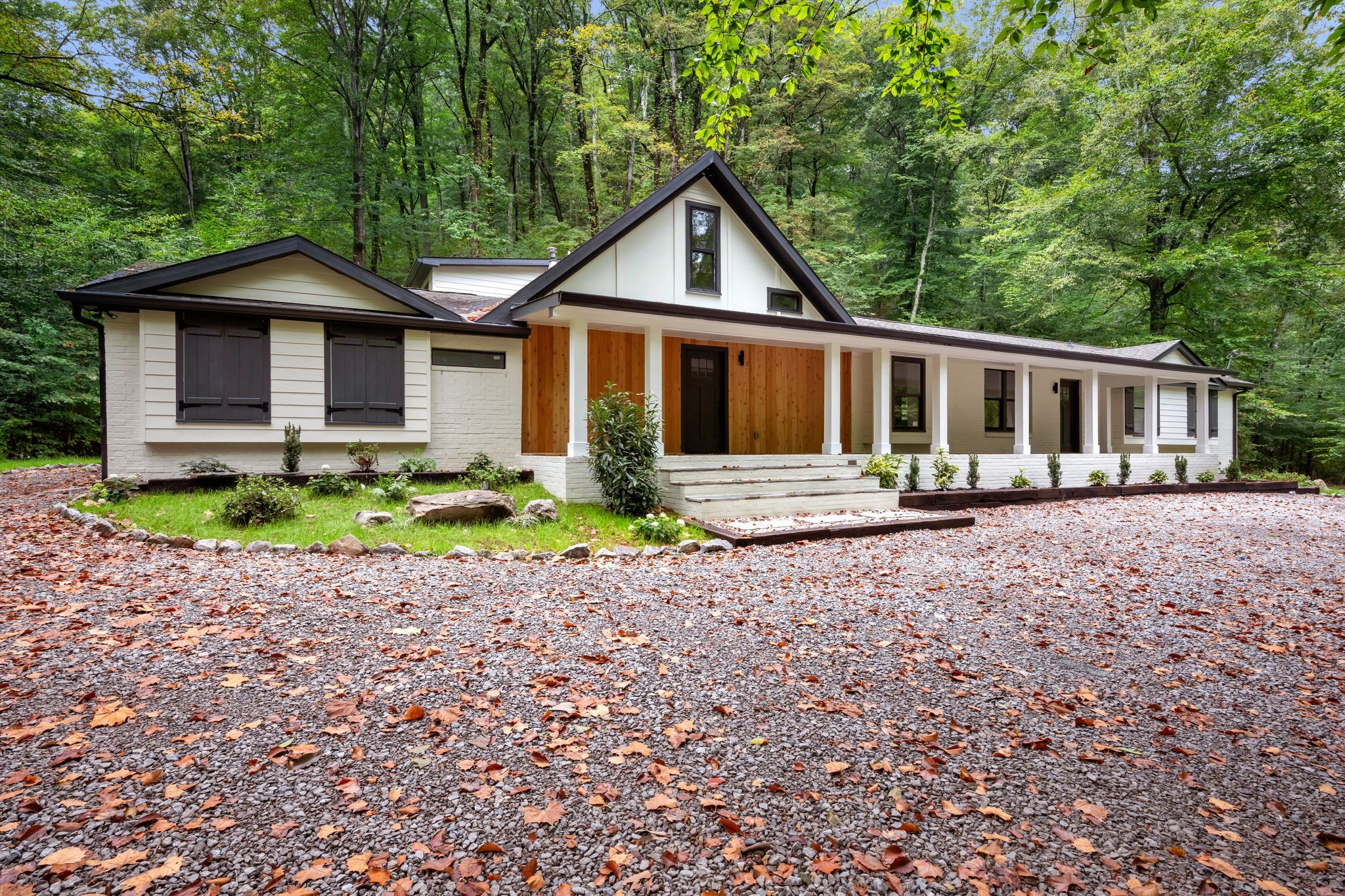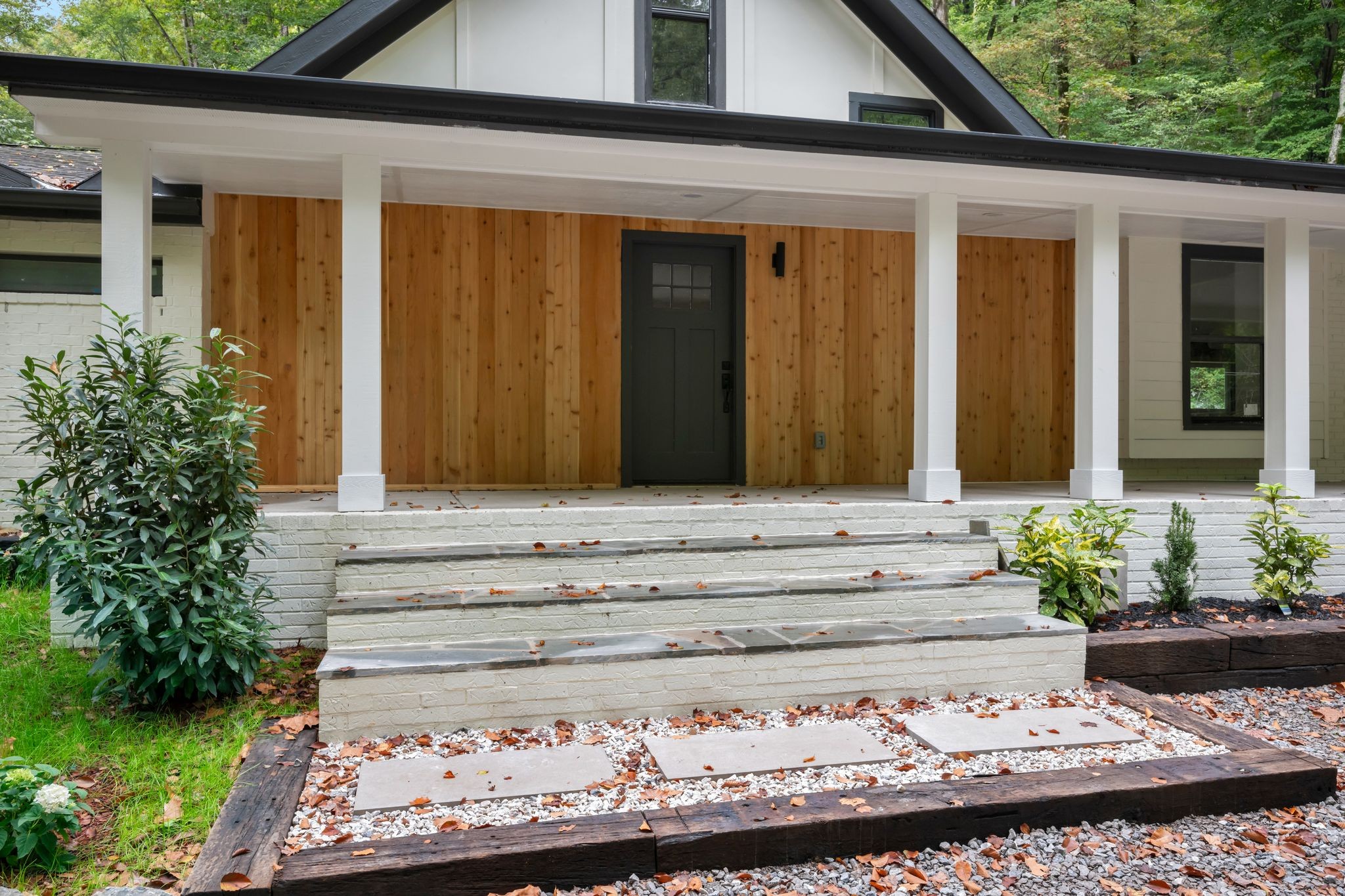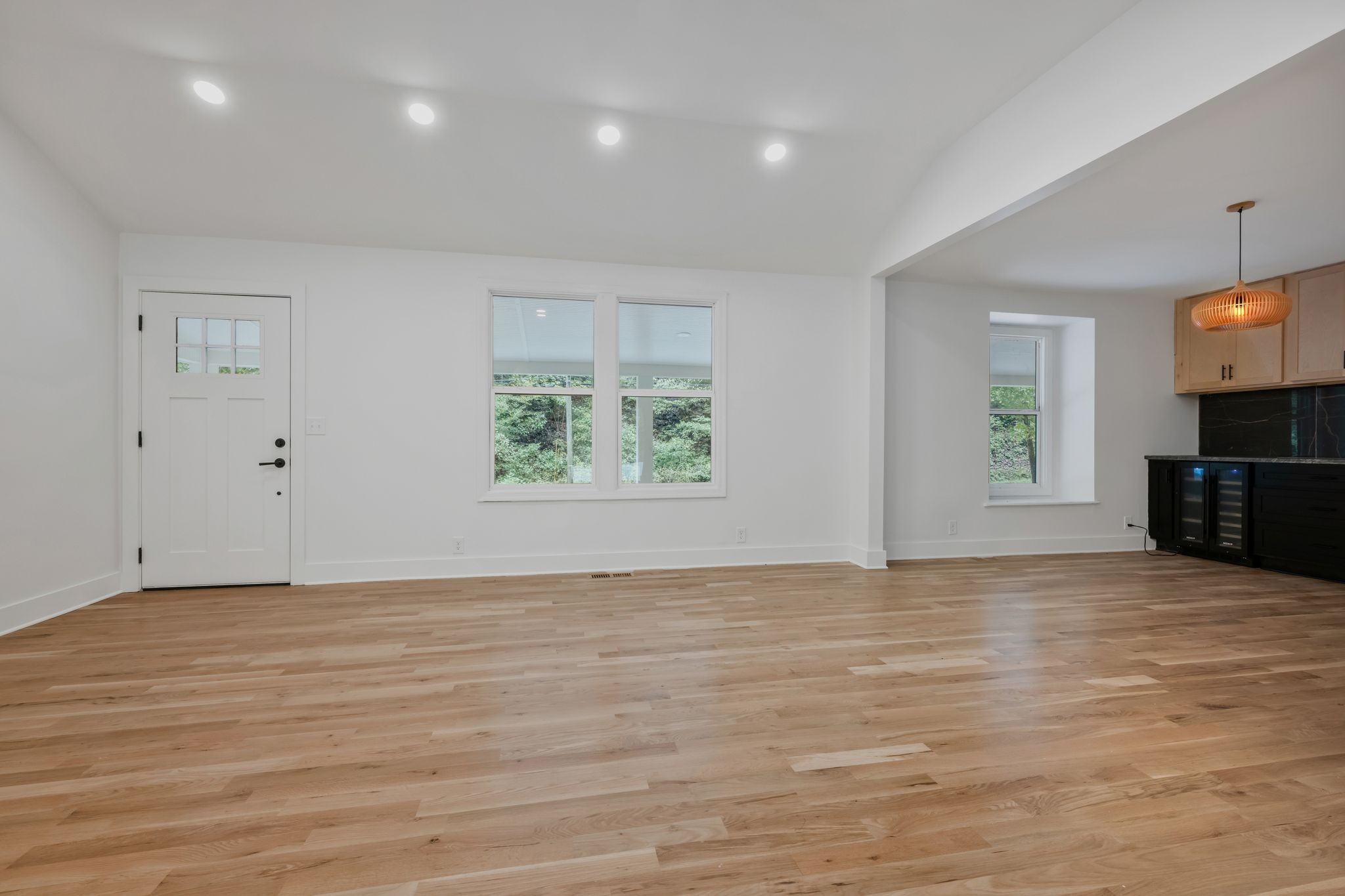


Listed by
Kara Mccormick
Patricia Straus
Compass Re
615-475-5616
Last updated:
October 29, 2025, 02:35 PM
MLS#
3003577
Source:
NASHVILLE
About This Home
Home Facts
Single Family
4 Baths
5 Bedrooms
Built in 1976
Price Summary
875,000
$273 per Sq. Ft.
MLS #:
3003577
Last Updated:
October 29, 2025, 02:35 PM
Added:
1 month(s) ago
Rooms & Interior
Bedrooms
Total Bedrooms:
5
Bathrooms
Total Bathrooms:
4
Full Bathrooms:
4
Interior
Living Area:
3,204 Sq. Ft.
Structure
Structure
Architectural Style:
Ranch
Building Area:
3,204 Sq. Ft.
Year Built:
1976
Lot
Lot Size (Sq. Ft):
361,983
Finances & Disclosures
Price:
$875,000
Price per Sq. Ft:
$273 per Sq. Ft.
Contact an Agent
Yes, I would like more information from Coldwell Banker. Please use and/or share my information with a Coldwell Banker agent to contact me about my real estate needs.
By clicking Contact I agree a Coldwell Banker Agent may contact me by phone or text message including by automated means and prerecorded messages about real estate services, and that I can access real estate services without providing my phone number. I acknowledge that I have read and agree to the Terms of Use and Privacy Notice.
Contact an Agent
Yes, I would like more information from Coldwell Banker. Please use and/or share my information with a Coldwell Banker agent to contact me about my real estate needs.
By clicking Contact I agree a Coldwell Banker Agent may contact me by phone or text message including by automated means and prerecorded messages about real estate services, and that I can access real estate services without providing my phone number. I acknowledge that I have read and agree to the Terms of Use and Privacy Notice.