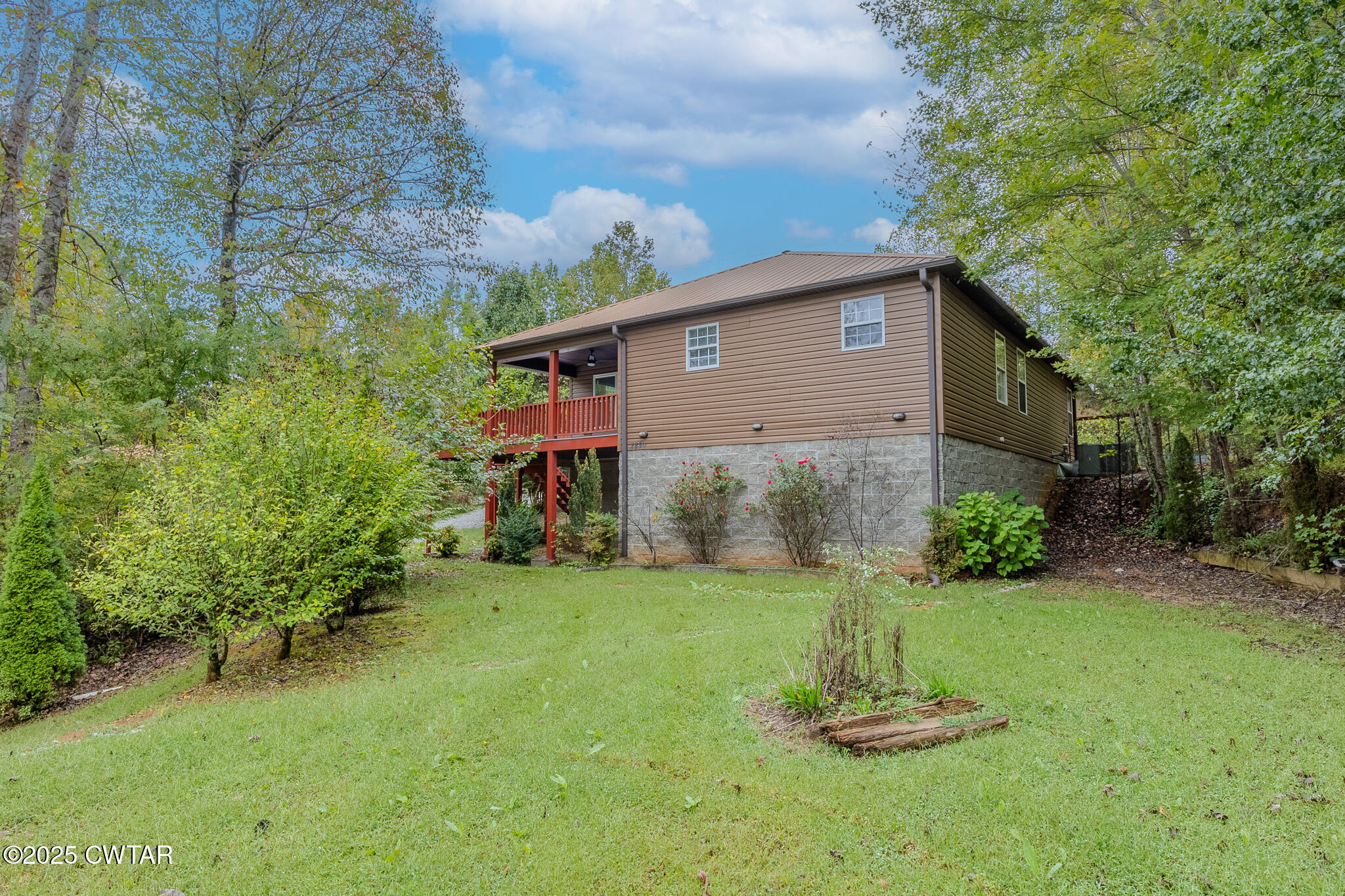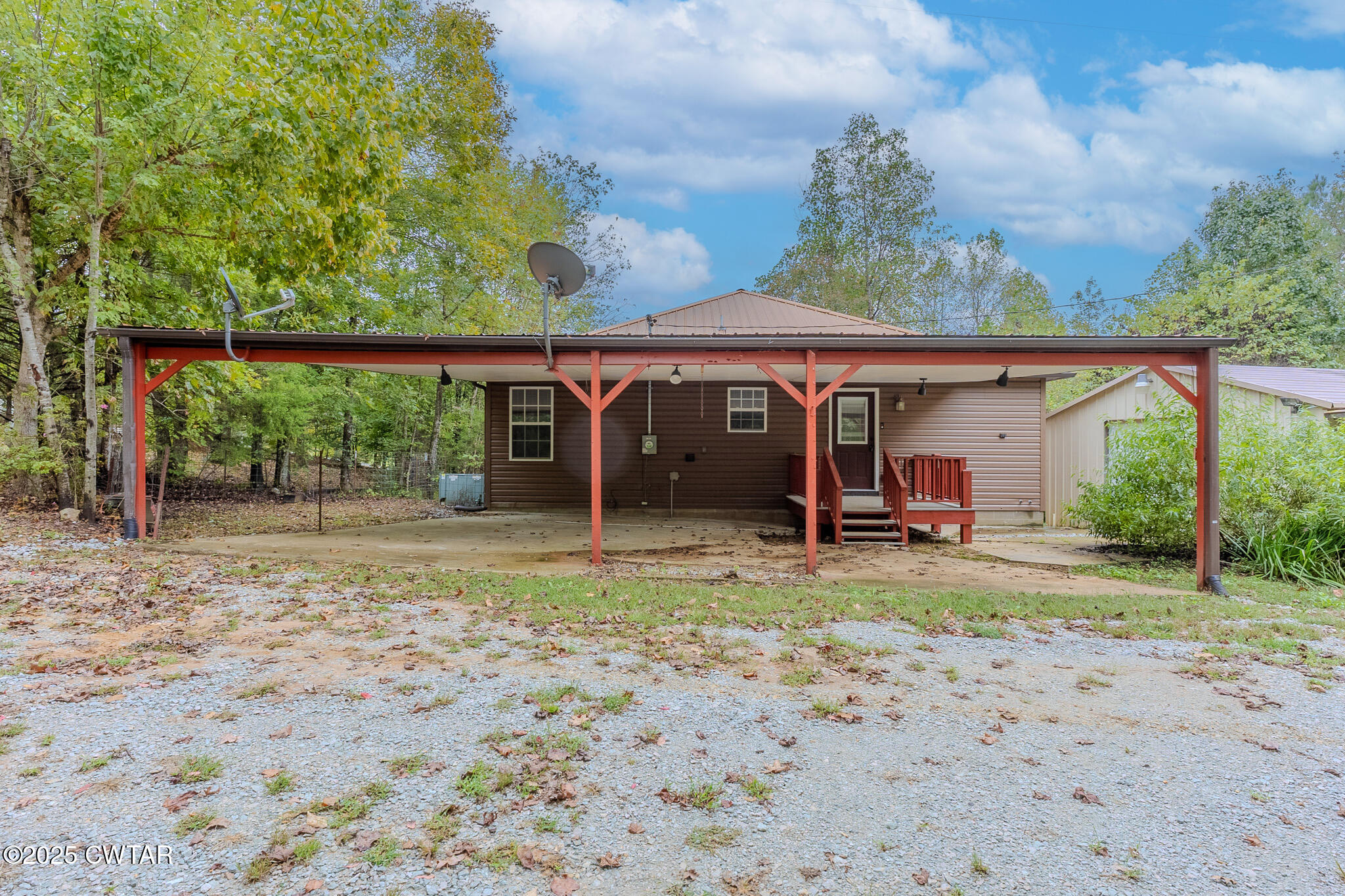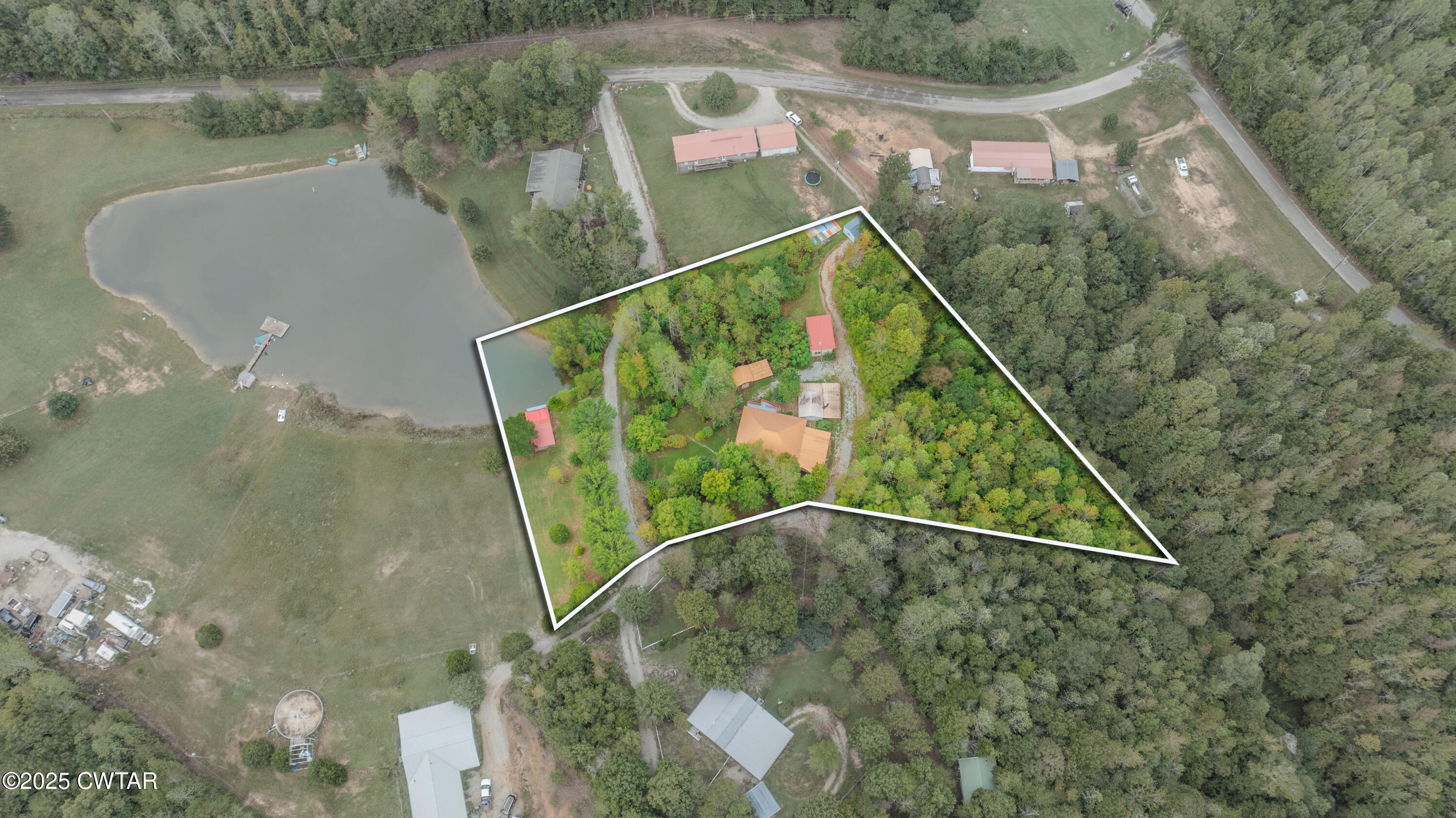


2850 Jeanette Holladay Road, Parsons, TN 38363
$319,900
2
Beds
3
Baths
-
Sq Ft
Single Family
Active
Listed by
Tara Joyner
BHGRE Conner Brownsville
731-772-0202
Last updated:
November 15, 2025, 05:21 PM
MLS#
2504890
Source:
TN CWTAR
About This Home
Home Facts
Single Family
3 Baths
2 Bedrooms
Built in 2010
Price Summary
319,900
MLS #:
2504890
Last Updated:
November 15, 2025, 05:21 PM
Added:
1 month(s) ago
Rooms & Interior
Bedrooms
Total Bedrooms:
2
Bathrooms
Total Bathrooms:
3
Full Bathrooms:
2
Structure
Structure
Year Built:
2010
Lot
Lot Size (Sq. Ft):
99,316
Finances & Disclosures
Price:
$319,900
Contact an Agent
Yes, I would like more information from Coldwell Banker. Please use and/or share my information with a Coldwell Banker agent to contact me about my real estate needs.
By clicking Contact I agree a Coldwell Banker Agent may contact me by phone or text message including by automated means and prerecorded messages about real estate services, and that I can access real estate services without providing my phone number. I acknowledge that I have read and agree to the Terms of Use and Privacy Notice.
Contact an Agent
Yes, I would like more information from Coldwell Banker. Please use and/or share my information with a Coldwell Banker agent to contact me about my real estate needs.
By clicking Contact I agree a Coldwell Banker Agent may contact me by phone or text message including by automated means and prerecorded messages about real estate services, and that I can access real estate services without providing my phone number. I acknowledge that I have read and agree to the Terms of Use and Privacy Notice.