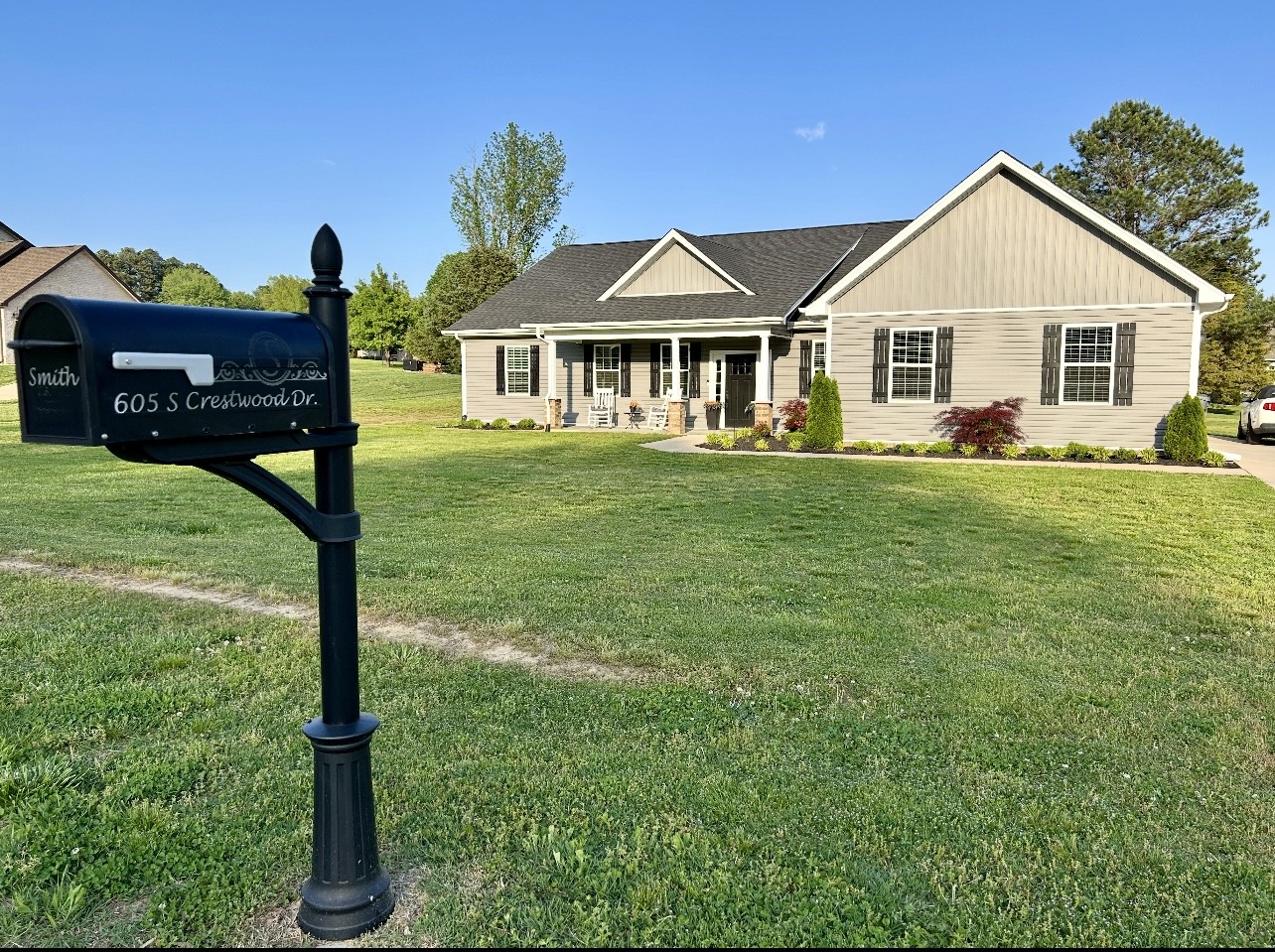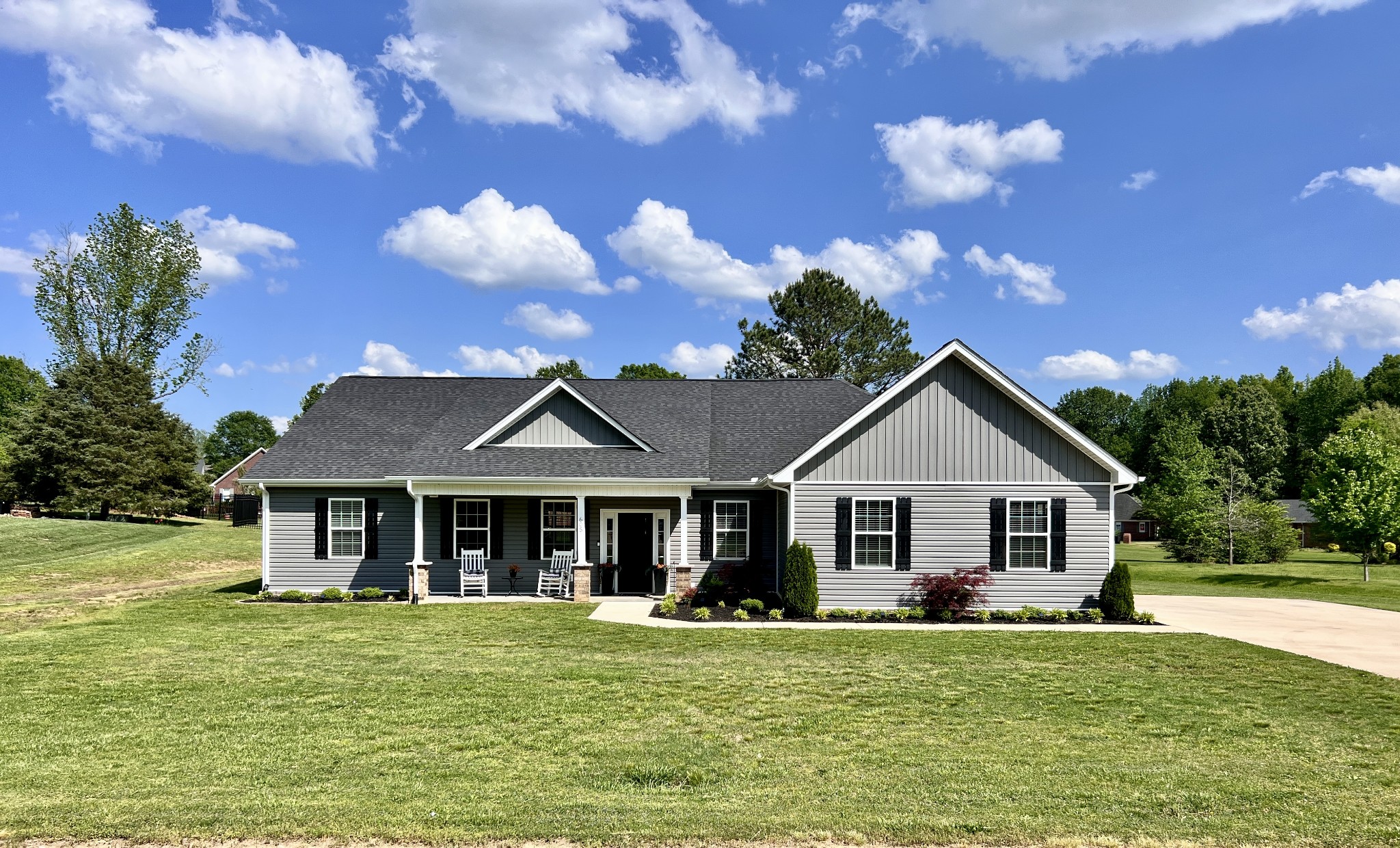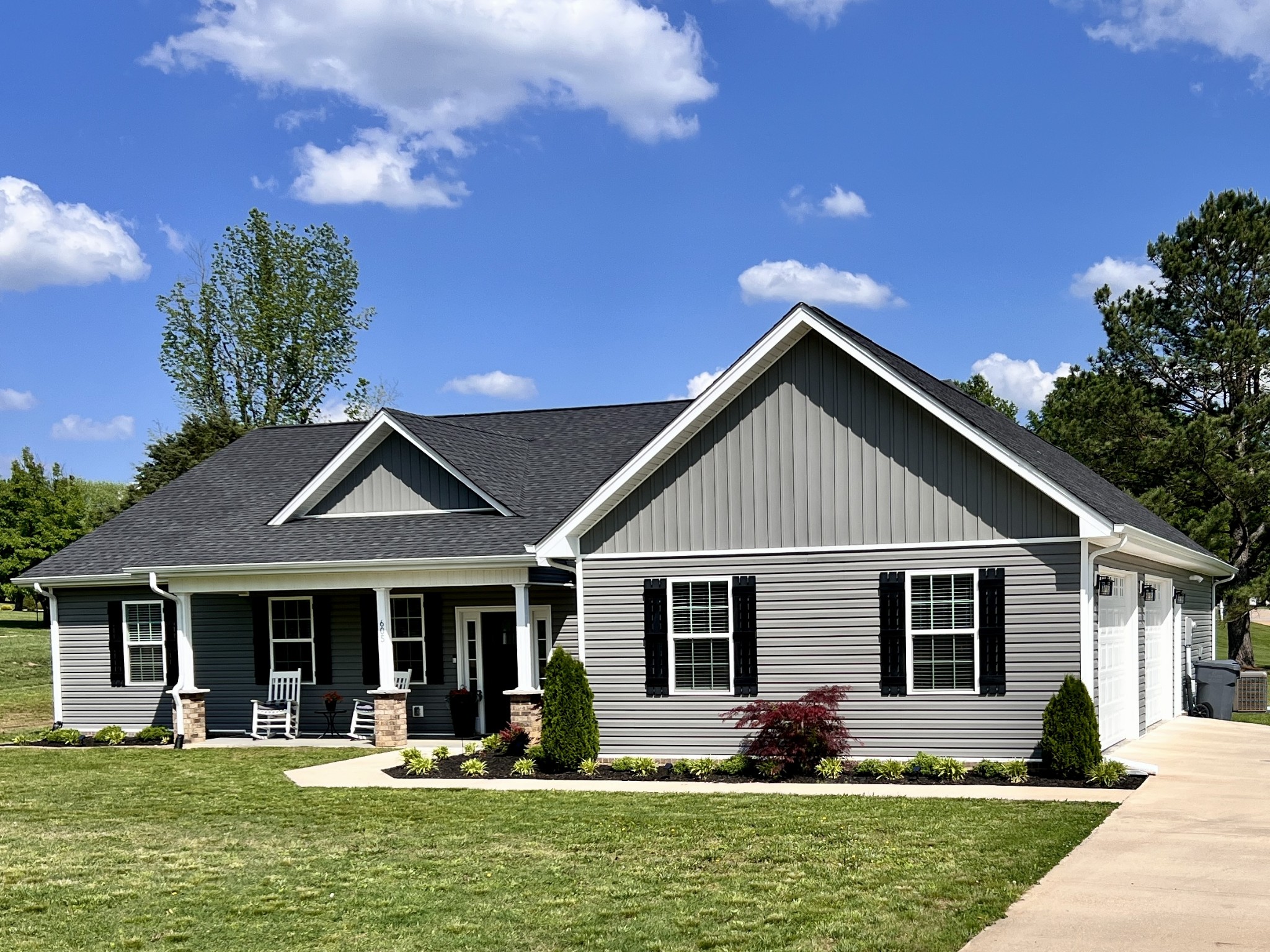


605 S Crestwood Dr, Paris, TN 38242
$415,000
3
Beds
3
Baths
2,389
Sq Ft
Single Family
Active
Listed by
Greta Ladd
Clarksville Real Estate, Inc.
931-919-2913
Last updated:
May 3, 2025, 02:25 PM
MLS#
2823946
Source:
NASHVILLE
About This Home
Home Facts
Single Family
3 Baths
3 Bedrooms
Built in 2021
Price Summary
415,000
$173 per Sq. Ft.
MLS #:
2823946
Last Updated:
May 3, 2025, 02:25 PM
Added:
9 day(s) ago
Rooms & Interior
Bedrooms
Total Bedrooms:
3
Bathrooms
Total Bathrooms:
3
Full Bathrooms:
3
Interior
Living Area:
2,389 Sq. Ft.
Structure
Structure
Architectural Style:
Contemporary
Building Area:
2,389 Sq. Ft.
Year Built:
2021
Lot
Lot Size (Sq. Ft):
29,620
Finances & Disclosures
Price:
$415,000
Price per Sq. Ft:
$173 per Sq. Ft.
Contact an Agent
Yes, I would like more information from Coldwell Banker. Please use and/or share my information with a Coldwell Banker agent to contact me about my real estate needs.
By clicking Contact I agree a Coldwell Banker Agent may contact me by phone or text message including by automated means and prerecorded messages about real estate services, and that I can access real estate services without providing my phone number. I acknowledge that I have read and agree to the Terms of Use and Privacy Notice.
Contact an Agent
Yes, I would like more information from Coldwell Banker. Please use and/or share my information with a Coldwell Banker agent to contact me about my real estate needs.
By clicking Contact I agree a Coldwell Banker Agent may contact me by phone or text message including by automated means and prerecorded messages about real estate services, and that I can access real estate services without providing my phone number. I acknowledge that I have read and agree to the Terms of Use and Privacy Notice.