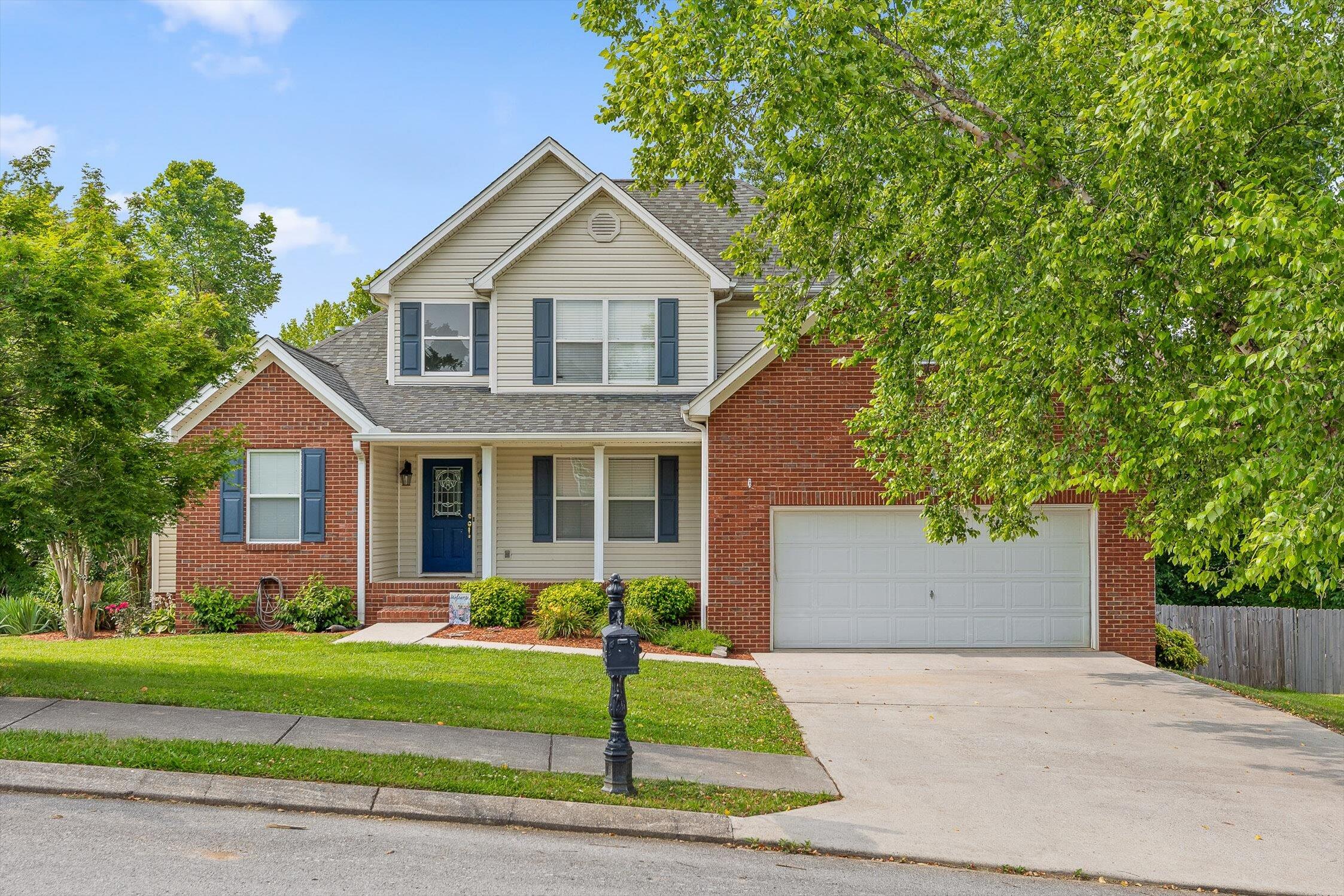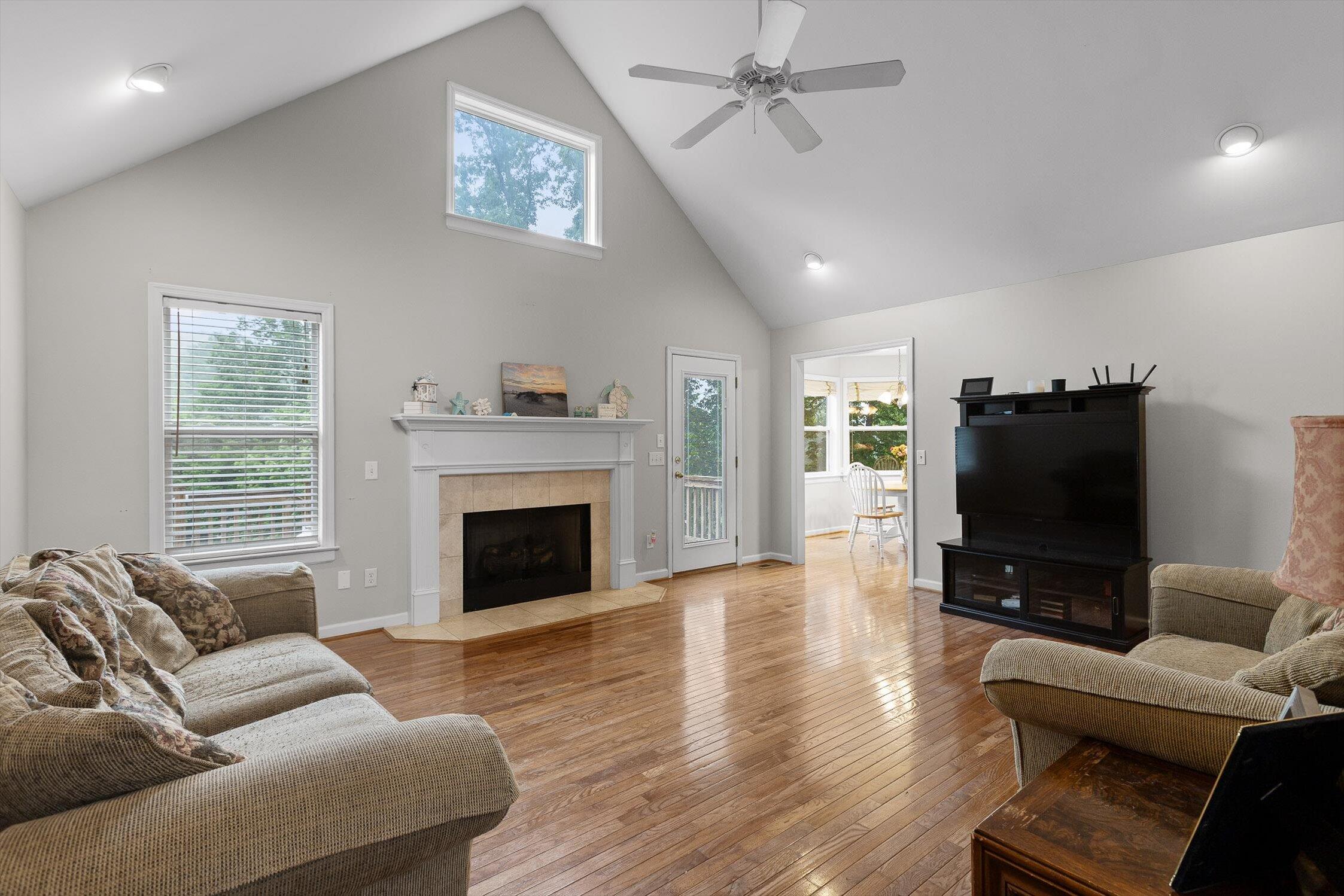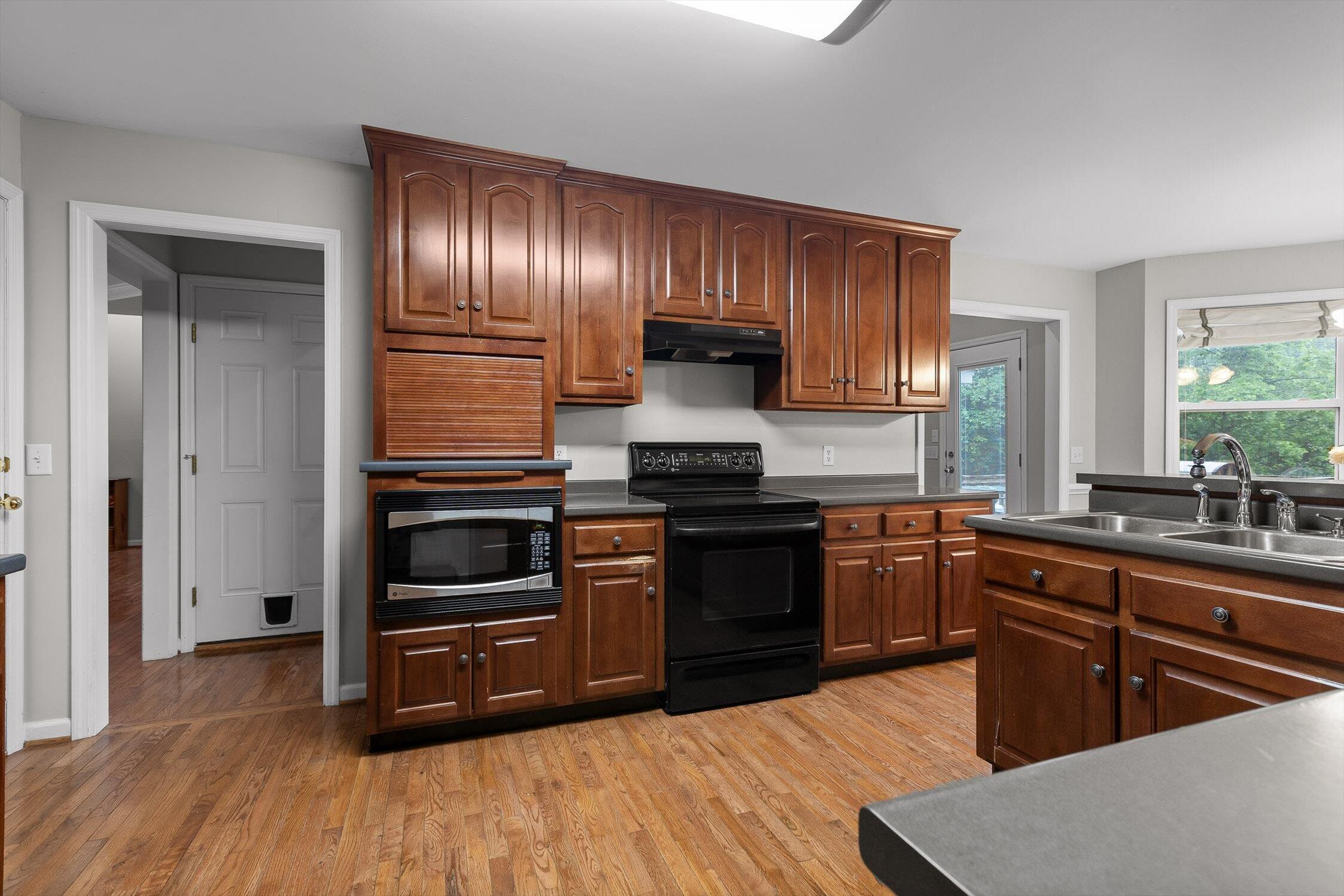


9713 Homewood Circle, Ooltewah, TN 37363
$499,000
4
Beds
4
Baths
2,900
Sq Ft
Single Family
Active
Listed by
Grace Edrington
Berkshire Hathaway J Douglas Properties
4234985800
Last updated:
June 15, 2025, 02:12 PM
MLS#
20252577
Source:
TN RCAR
About This Home
Home Facts
Single Family
4 Baths
4 Bedrooms
Built in 2001
Price Summary
499,000
$172 per Sq. Ft.
MLS #:
20252577
Last Updated:
June 15, 2025, 02:12 PM
Added:
8 day(s) ago
Rooms & Interior
Bedrooms
Total Bedrooms:
4
Bathrooms
Total Bathrooms:
4
Full Bathrooms:
3
Interior
Living Area:
2,900 Sq. Ft.
Structure
Structure
Building Area:
2,900 Sq. Ft.
Year Built:
2001
Lot
Lot Size (Sq. Ft):
11,761
Finances & Disclosures
Price:
$499,000
Price per Sq. Ft:
$172 per Sq. Ft.
Contact an Agent
Yes, I would like more information from Coldwell Banker. Please use and/or share my information with a Coldwell Banker agent to contact me about my real estate needs.
By clicking Contact I agree a Coldwell Banker Agent may contact me by phone or text message including by automated means and prerecorded messages about real estate services, and that I can access real estate services without providing my phone number. I acknowledge that I have read and agree to the Terms of Use and Privacy Notice.
Contact an Agent
Yes, I would like more information from Coldwell Banker. Please use and/or share my information with a Coldwell Banker agent to contact me about my real estate needs.
By clicking Contact I agree a Coldwell Banker Agent may contact me by phone or text message including by automated means and prerecorded messages about real estate services, and that I can access real estate services without providing my phone number. I acknowledge that I have read and agree to the Terms of Use and Privacy Notice.