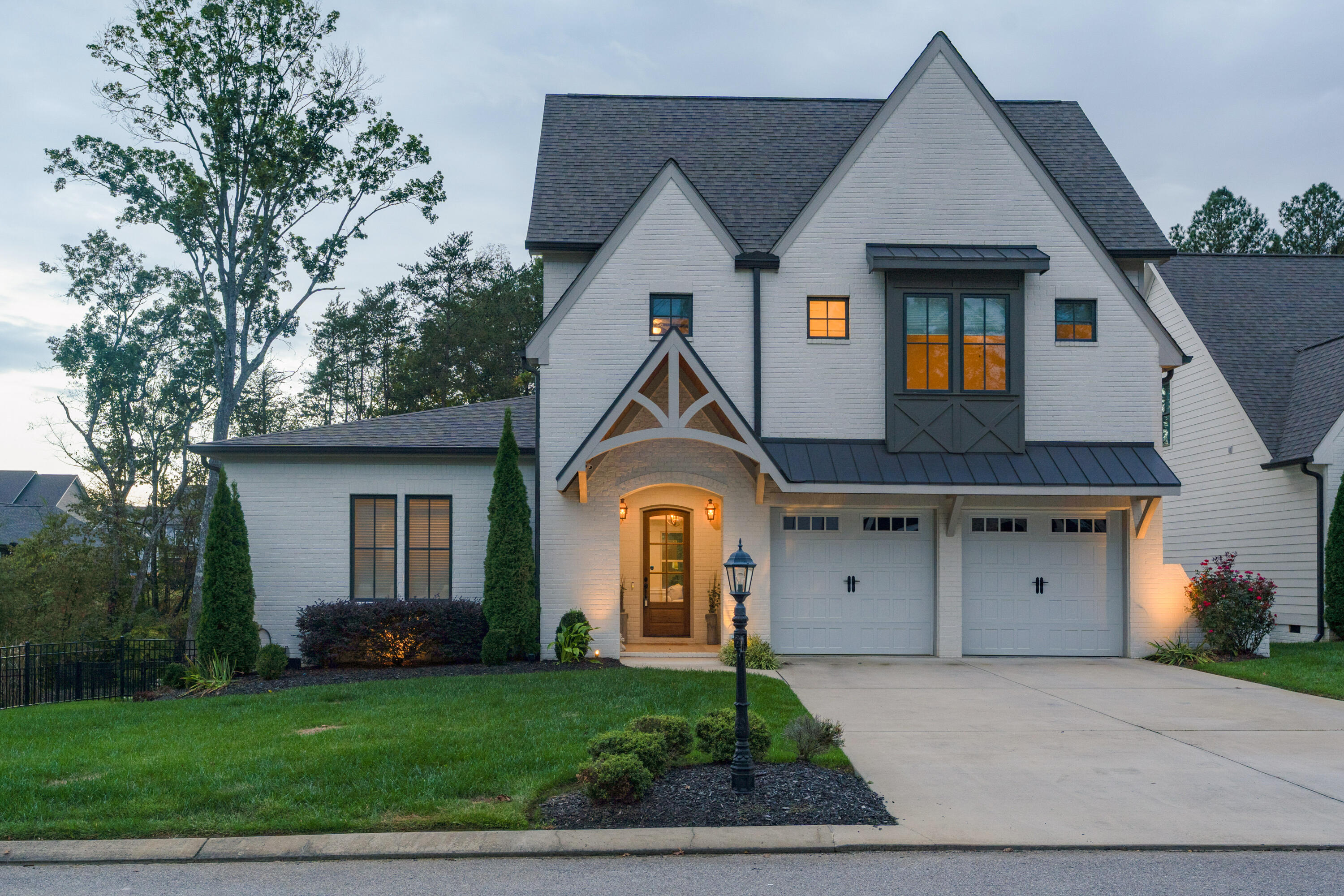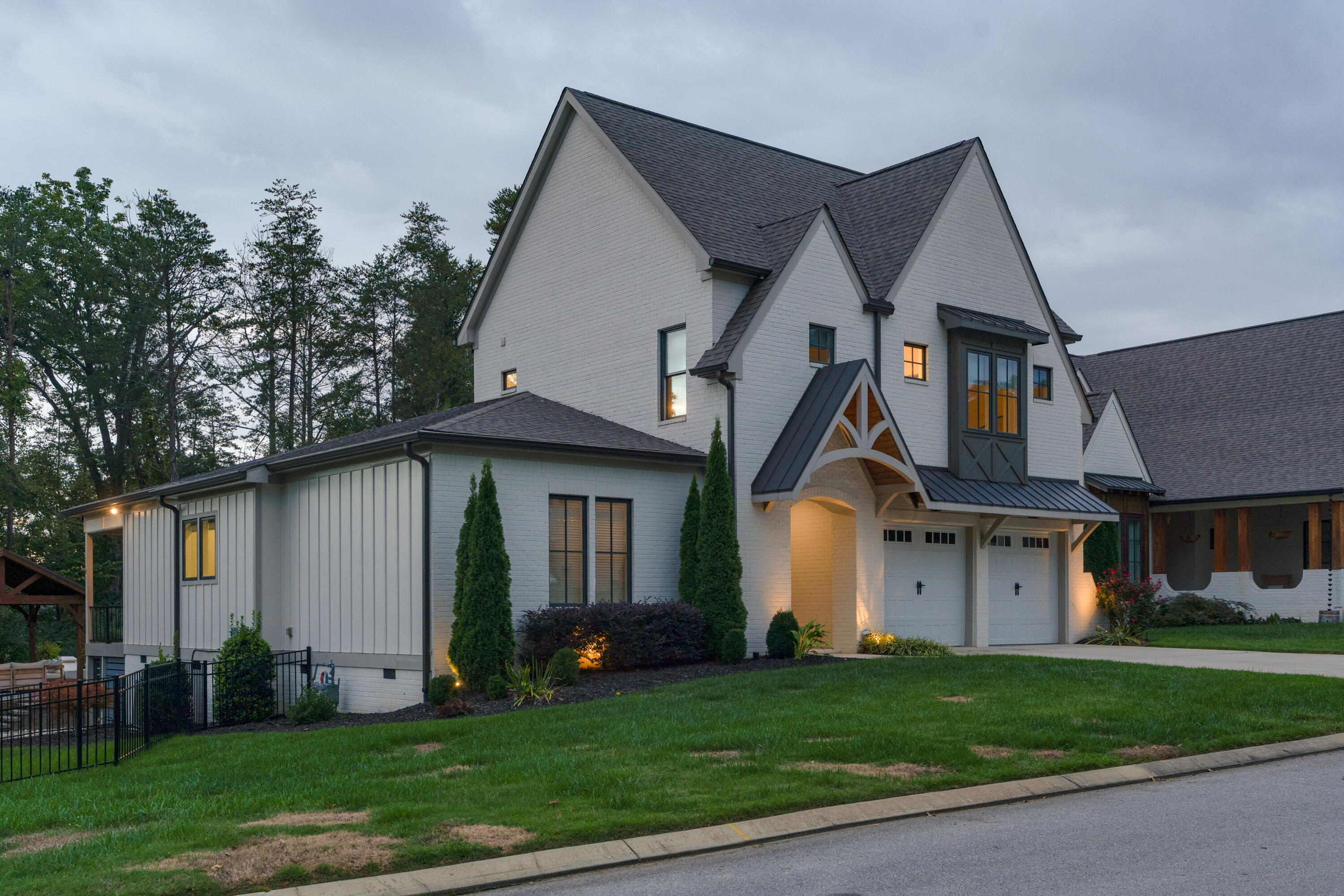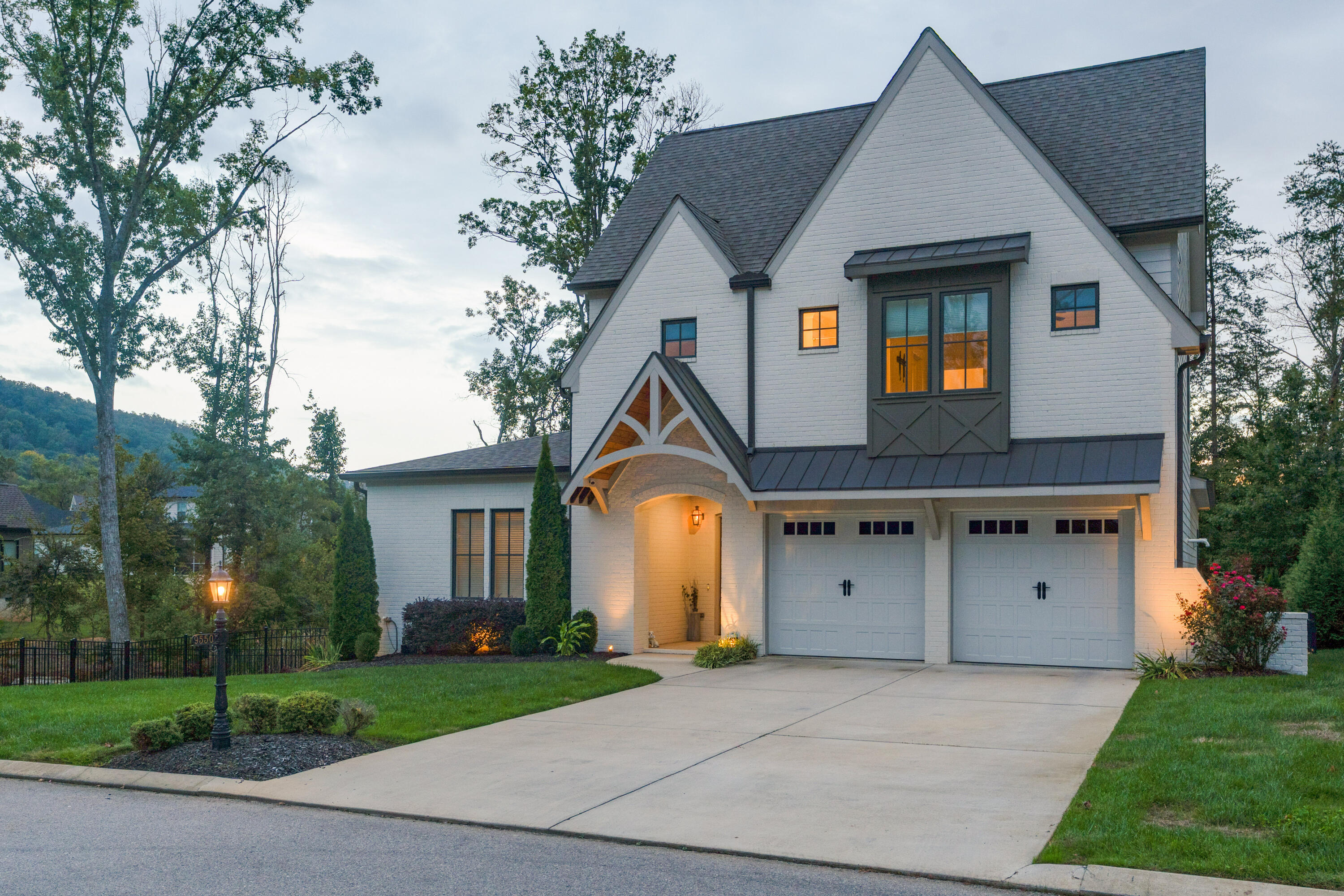


9550 Wolf Creek Trail, Ooltewah, TN 37363
$1,100,000
4
Beds
4
Baths
2,943
Sq Ft
Single Family
Active
Listed by
Jay Robinson
Keller Williams Realty
423-664-1900
Last updated:
October 16, 2025, 02:58 PM
MLS#
1522035
Source:
TN CAR
About This Home
Home Facts
Single Family
4 Baths
4 Bedrooms
Built in 2019
Price Summary
1,100,000
$373 per Sq. Ft.
MLS #:
1522035
Last Updated:
October 16, 2025, 02:58 PM
Added:
8 day(s) ago
Rooms & Interior
Bedrooms
Total Bedrooms:
4
Bathrooms
Total Bathrooms:
4
Full Bathrooms:
4
Interior
Living Area:
2,943 Sq. Ft.
Structure
Structure
Building Area:
2,943 Sq. Ft.
Year Built:
2019
Lot
Lot Size (Sq. Ft):
16,988
Finances & Disclosures
Price:
$1,100,000
Price per Sq. Ft:
$373 per Sq. Ft.
Contact an Agent
Yes, I would like more information from Coldwell Banker. Please use and/or share my information with a Coldwell Banker agent to contact me about my real estate needs.
By clicking Contact I agree a Coldwell Banker Agent may contact me by phone or text message including by automated means and prerecorded messages about real estate services, and that I can access real estate services without providing my phone number. I acknowledge that I have read and agree to the Terms of Use and Privacy Notice.
Contact an Agent
Yes, I would like more information from Coldwell Banker. Please use and/or share my information with a Coldwell Banker agent to contact me about my real estate needs.
By clicking Contact I agree a Coldwell Banker Agent may contact me by phone or text message including by automated means and prerecorded messages about real estate services, and that I can access real estate services without providing my phone number. I acknowledge that I have read and agree to the Terms of Use and Privacy Notice.