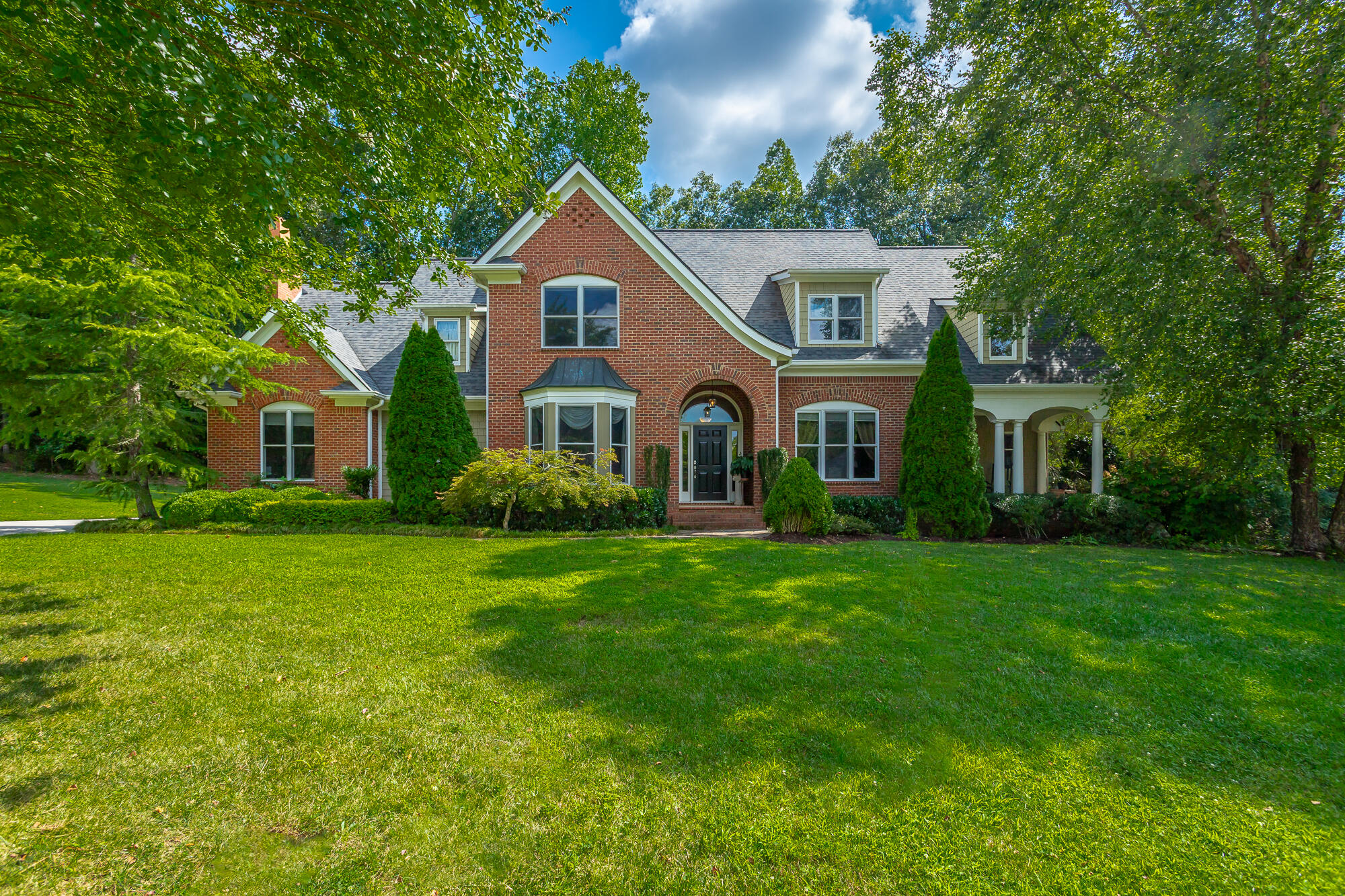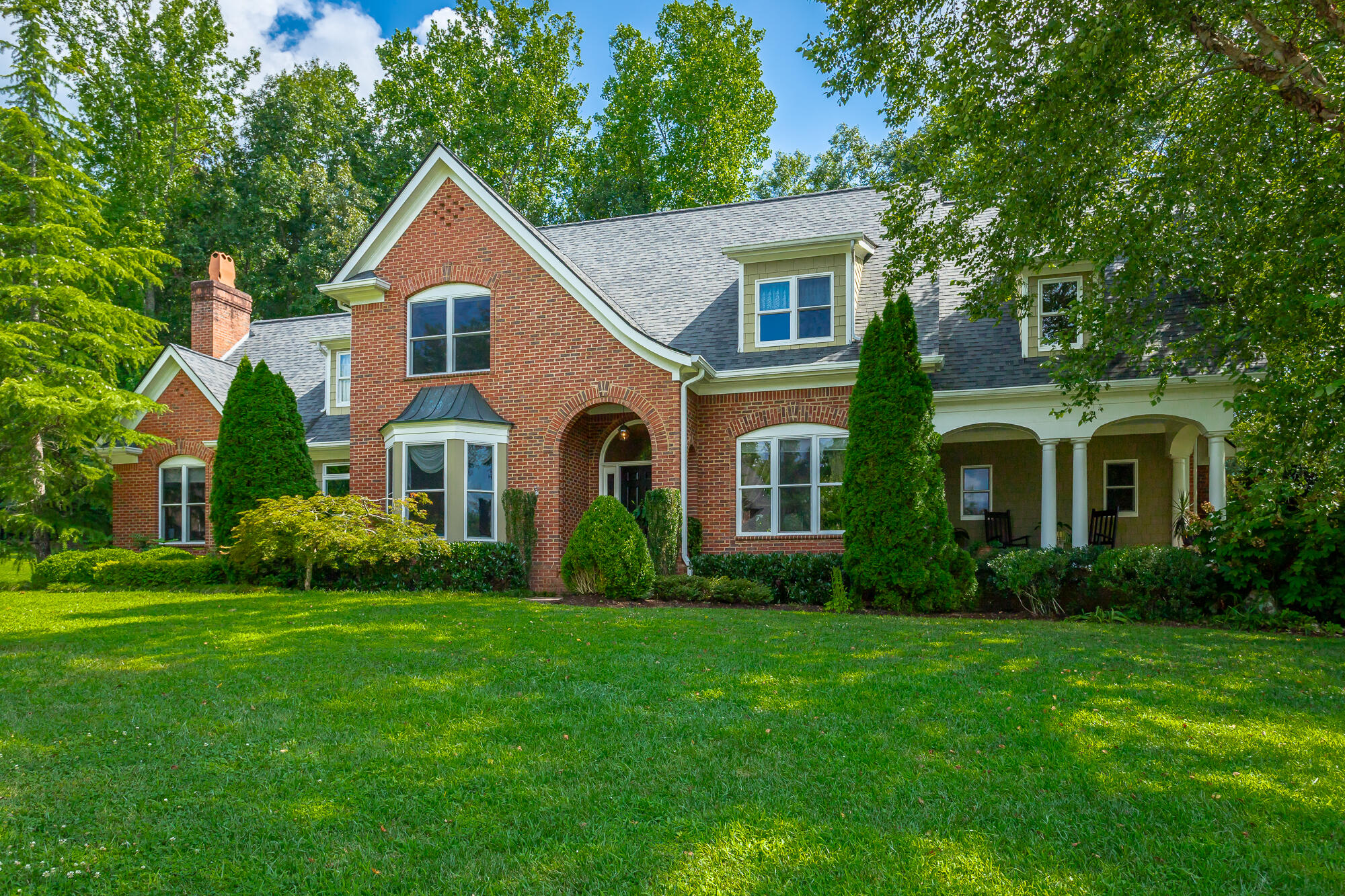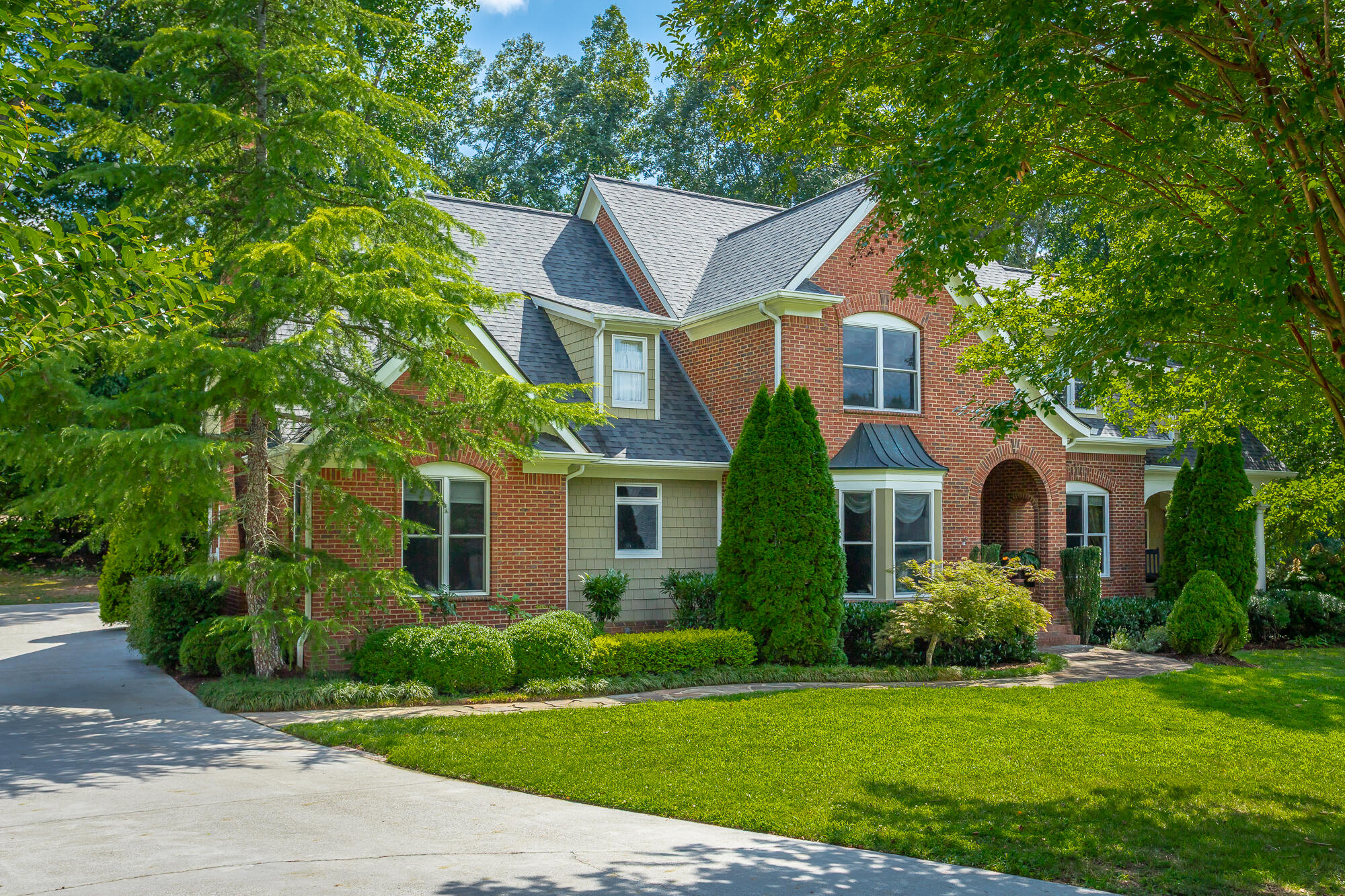


9542 Legacy Oaks Drive, Ooltewah, TN 37363
$925,000
4
Beds
5
Baths
4,653
Sq Ft
Single Family
Active
Listed by
Becky Cope English
David Woodard
The Agency Chattanooga
423-541-2800
Last updated:
July 30, 2025, 09:54 PM
MLS#
1514397
Source:
TN CAR
About This Home
Home Facts
Single Family
5 Baths
4 Bedrooms
Built in 2005
Price Summary
925,000
$198 per Sq. Ft.
MLS #:
1514397
Last Updated:
July 30, 2025, 09:54 PM
Added:
1 month(s) ago
Rooms & Interior
Bedrooms
Total Bedrooms:
4
Bathrooms
Total Bathrooms:
5
Full Bathrooms:
4
Interior
Living Area:
4,653 Sq. Ft.
Structure
Structure
Architectural Style:
Contemporary
Building Area:
4,653 Sq. Ft.
Year Built:
2005
Lot
Lot Size (Sq. Ft):
19,166
Finances & Disclosures
Price:
$925,000
Price per Sq. Ft:
$198 per Sq. Ft.
See this home in person
Attend an upcoming open house
Sun, Aug 3
02:00 PM - 04:00 PMContact an Agent
Yes, I would like more information from Coldwell Banker. Please use and/or share my information with a Coldwell Banker agent to contact me about my real estate needs.
By clicking Contact I agree a Coldwell Banker Agent may contact me by phone or text message including by automated means and prerecorded messages about real estate services, and that I can access real estate services without providing my phone number. I acknowledge that I have read and agree to the Terms of Use and Privacy Notice.
Contact an Agent
Yes, I would like more information from Coldwell Banker. Please use and/or share my information with a Coldwell Banker agent to contact me about my real estate needs.
By clicking Contact I agree a Coldwell Banker Agent may contact me by phone or text message including by automated means and prerecorded messages about real estate services, and that I can access real estate services without providing my phone number. I acknowledge that I have read and agree to the Terms of Use and Privacy Notice.