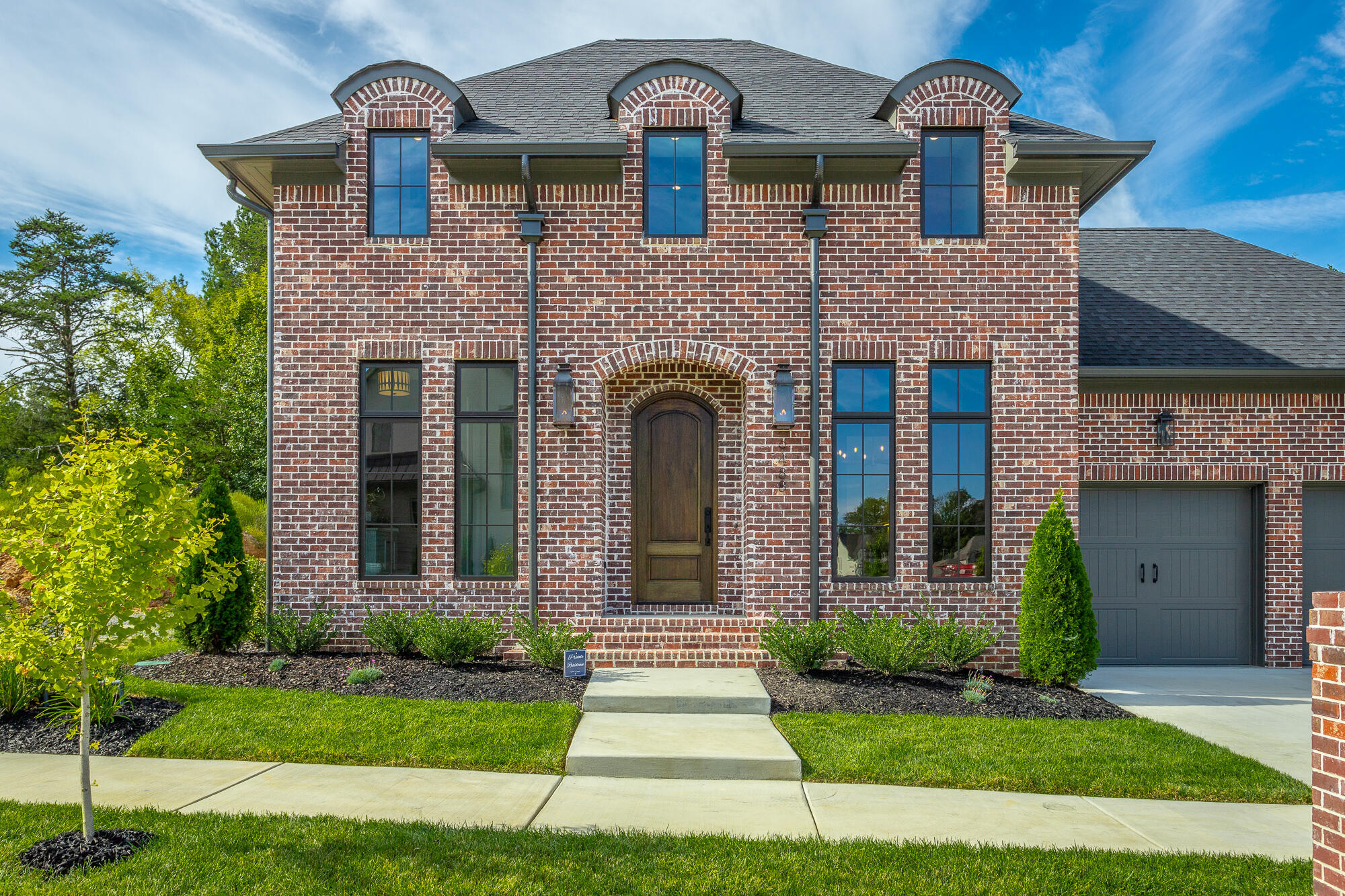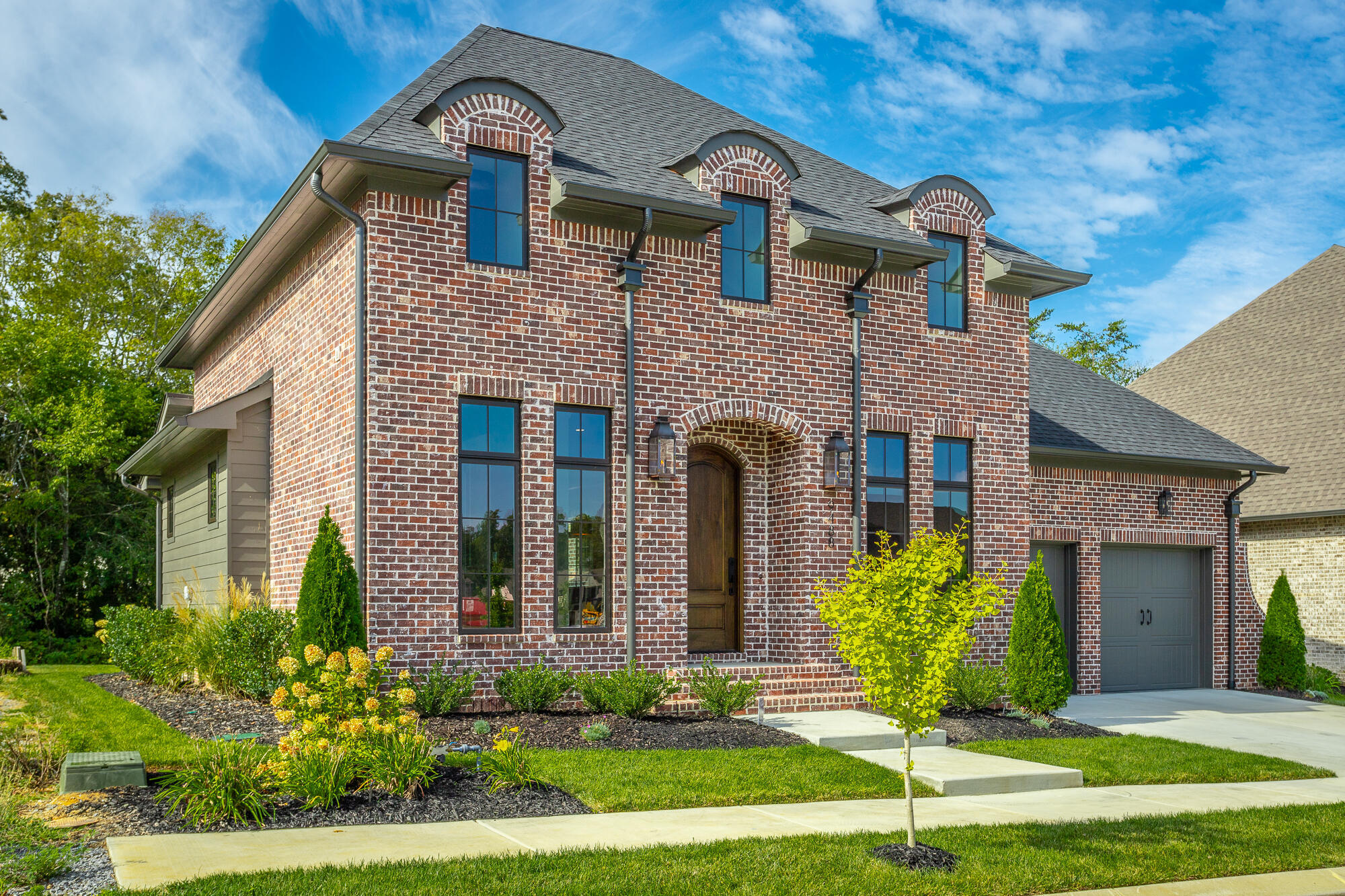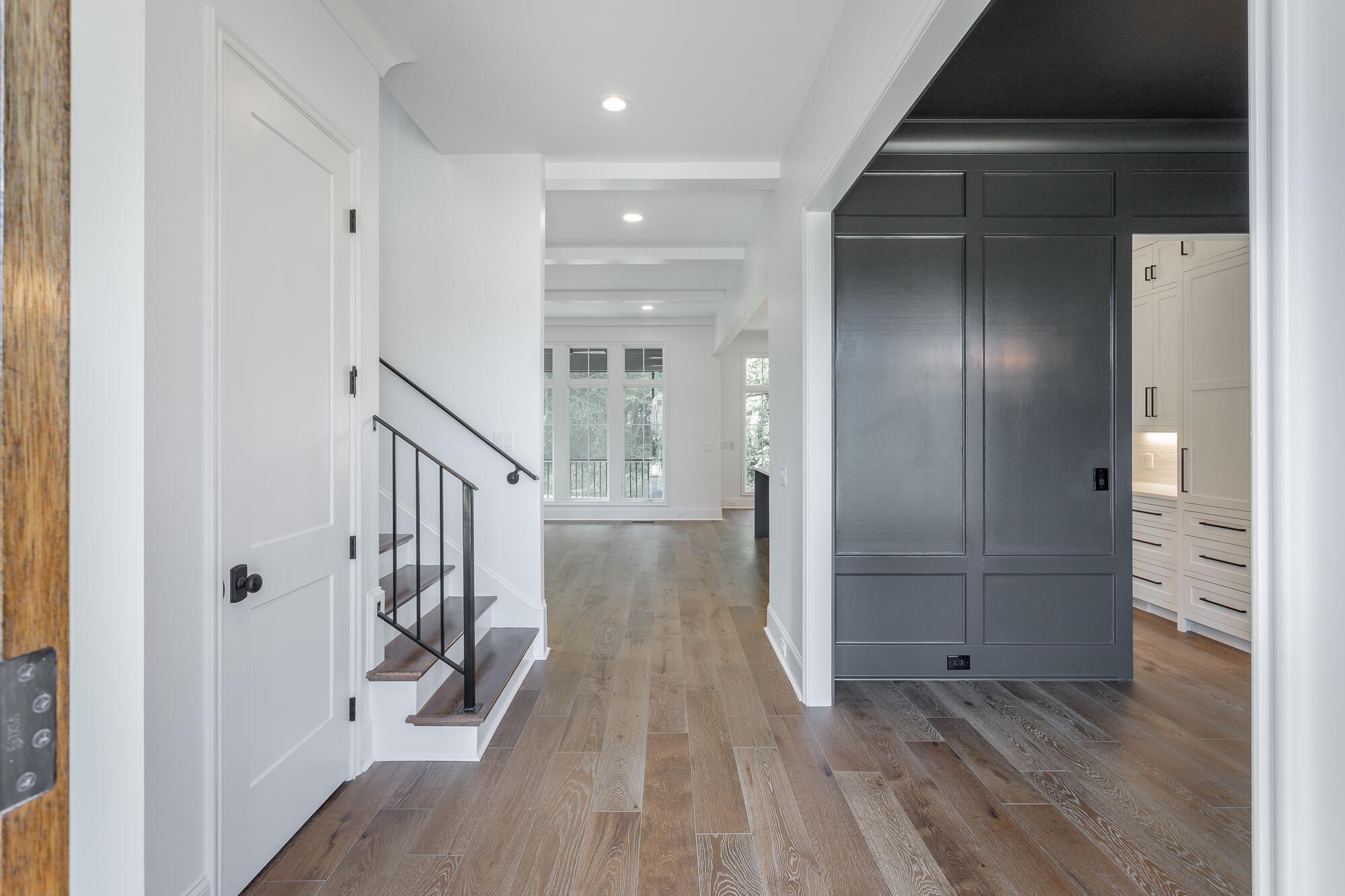


9488 Calder Circle, Ooltewah, TN 37363
$743,000
3
Beds
3
Baths
2,454
Sq Ft
Single Family
Active
Listed by
Becky Cope English
The Agency Chattanooga
423-541-2800
Last updated:
July 24, 2025, 08:55 PM
MLS#
1512658
Source:
TN CAR
About This Home
Home Facts
Single Family
3 Baths
3 Bedrooms
Built in 2023
Price Summary
743,000
$302 per Sq. Ft.
MLS #:
1512658
Last Updated:
July 24, 2025, 08:55 PM
Added:
2 month(s) ago
Rooms & Interior
Bedrooms
Total Bedrooms:
3
Bathrooms
Total Bathrooms:
3
Full Bathrooms:
2
Interior
Living Area:
2,454 Sq. Ft.
Structure
Structure
Architectural Style:
Contemporary
Building Area:
2,454 Sq. Ft.
Year Built:
2023
Lot
Lot Size (Sq. Ft):
7,840
Finances & Disclosures
Price:
$743,000
Price per Sq. Ft:
$302 per Sq. Ft.
Contact an Agent
Yes, I would like more information from Coldwell Banker. Please use and/or share my information with a Coldwell Banker agent to contact me about my real estate needs.
By clicking Contact I agree a Coldwell Banker Agent may contact me by phone or text message including by automated means and prerecorded messages about real estate services, and that I can access real estate services without providing my phone number. I acknowledge that I have read and agree to the Terms of Use and Privacy Notice.
Contact an Agent
Yes, I would like more information from Coldwell Banker. Please use and/or share my information with a Coldwell Banker agent to contact me about my real estate needs.
By clicking Contact I agree a Coldwell Banker Agent may contact me by phone or text message including by automated means and prerecorded messages about real estate services, and that I can access real estate services without providing my phone number. I acknowledge that I have read and agree to the Terms of Use and Privacy Notice.