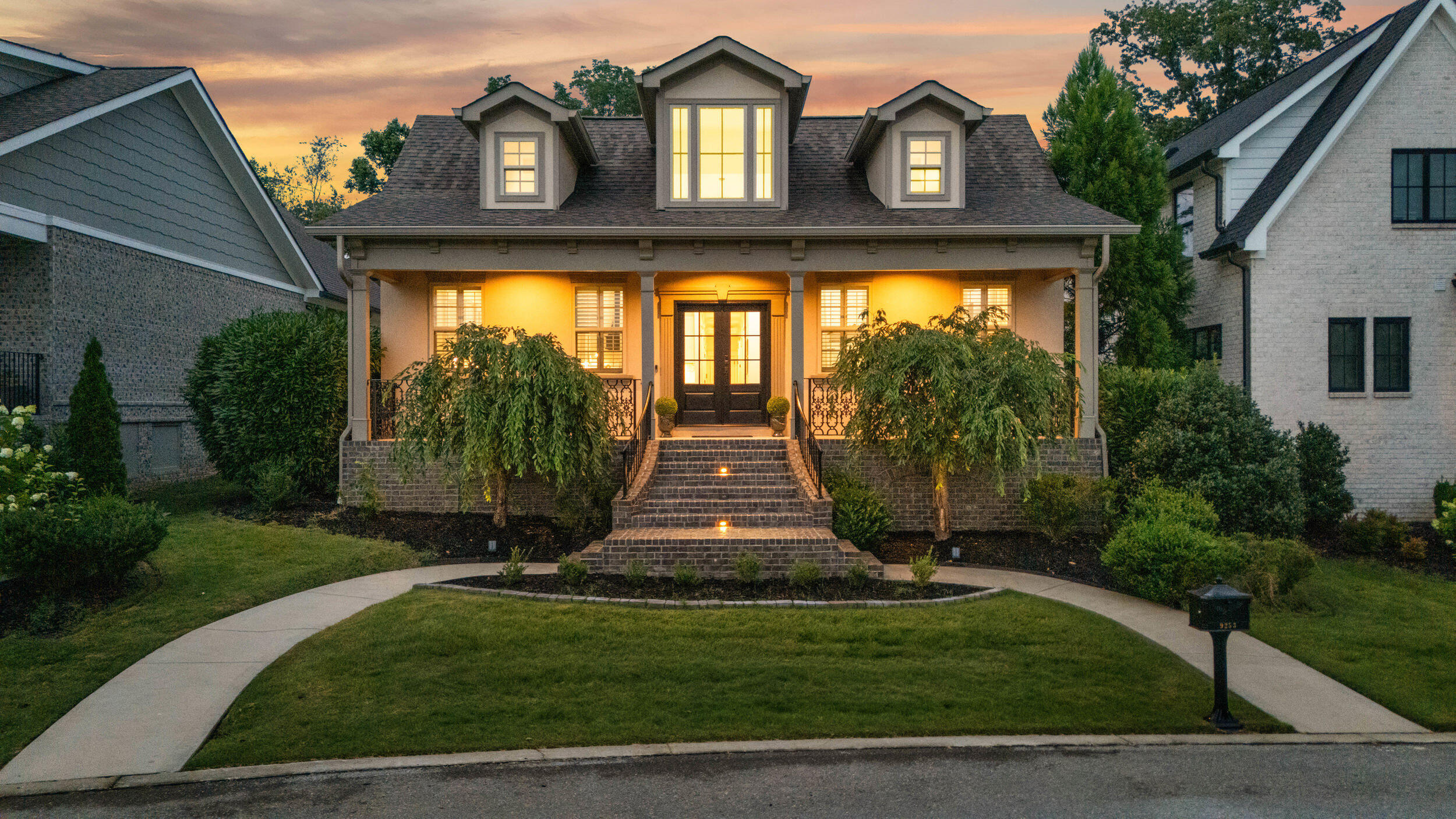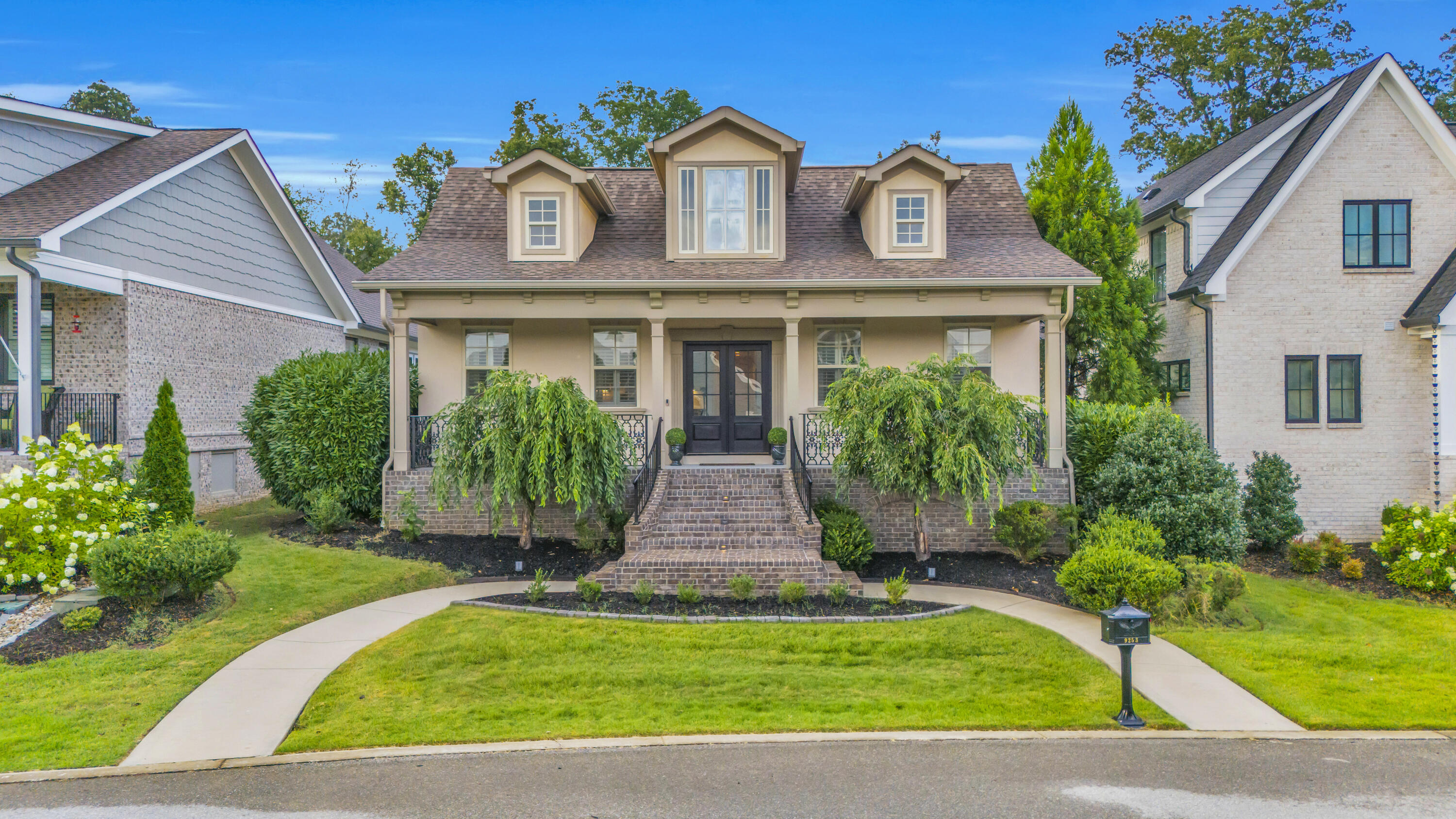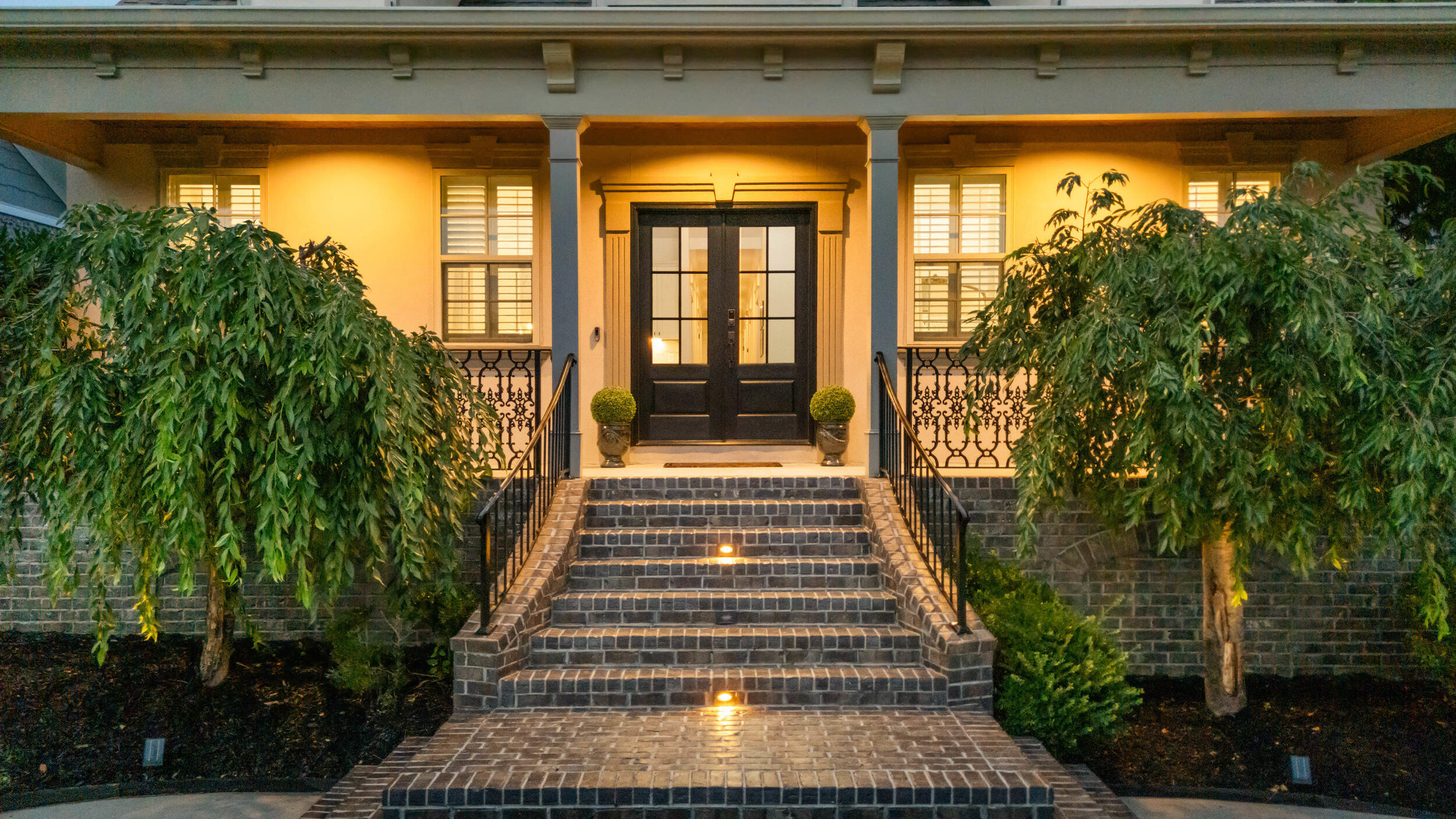


9253 Skyfall Drive, Ooltewah, TN 37363
$630,000
3
Beds
3
Baths
2,152
Sq Ft
Single Family
Active
Listed by
Rosa Shchukin
Premier Property Group Inc.
423-402-0259
Last updated:
July 11, 2025, 05:05 PM
MLS#
1516428
Source:
TN CAR
About This Home
Home Facts
Single Family
3 Baths
3 Bedrooms
Built in 2018
Price Summary
630,000
$292 per Sq. Ft.
MLS #:
1516428
Last Updated:
July 11, 2025, 05:05 PM
Added:
5 day(s) ago
Rooms & Interior
Bedrooms
Total Bedrooms:
3
Bathrooms
Total Bathrooms:
3
Full Bathrooms:
2
Interior
Living Area:
2,152 Sq. Ft.
Structure
Structure
Architectural Style:
Ranch
Building Area:
2,152 Sq. Ft.
Year Built:
2018
Lot
Lot Size (Sq. Ft):
4,356
Finances & Disclosures
Price:
$630,000
Price per Sq. Ft:
$292 per Sq. Ft.
Contact an Agent
Yes, I would like more information from Coldwell Banker. Please use and/or share my information with a Coldwell Banker agent to contact me about my real estate needs.
By clicking Contact I agree a Coldwell Banker Agent may contact me by phone or text message including by automated means and prerecorded messages about real estate services, and that I can access real estate services without providing my phone number. I acknowledge that I have read and agree to the Terms of Use and Privacy Notice.
Contact an Agent
Yes, I would like more information from Coldwell Banker. Please use and/or share my information with a Coldwell Banker agent to contact me about my real estate needs.
By clicking Contact I agree a Coldwell Banker Agent may contact me by phone or text message including by automated means and prerecorded messages about real estate services, and that I can access real estate services without providing my phone number. I acknowledge that I have read and agree to the Terms of Use and Privacy Notice.