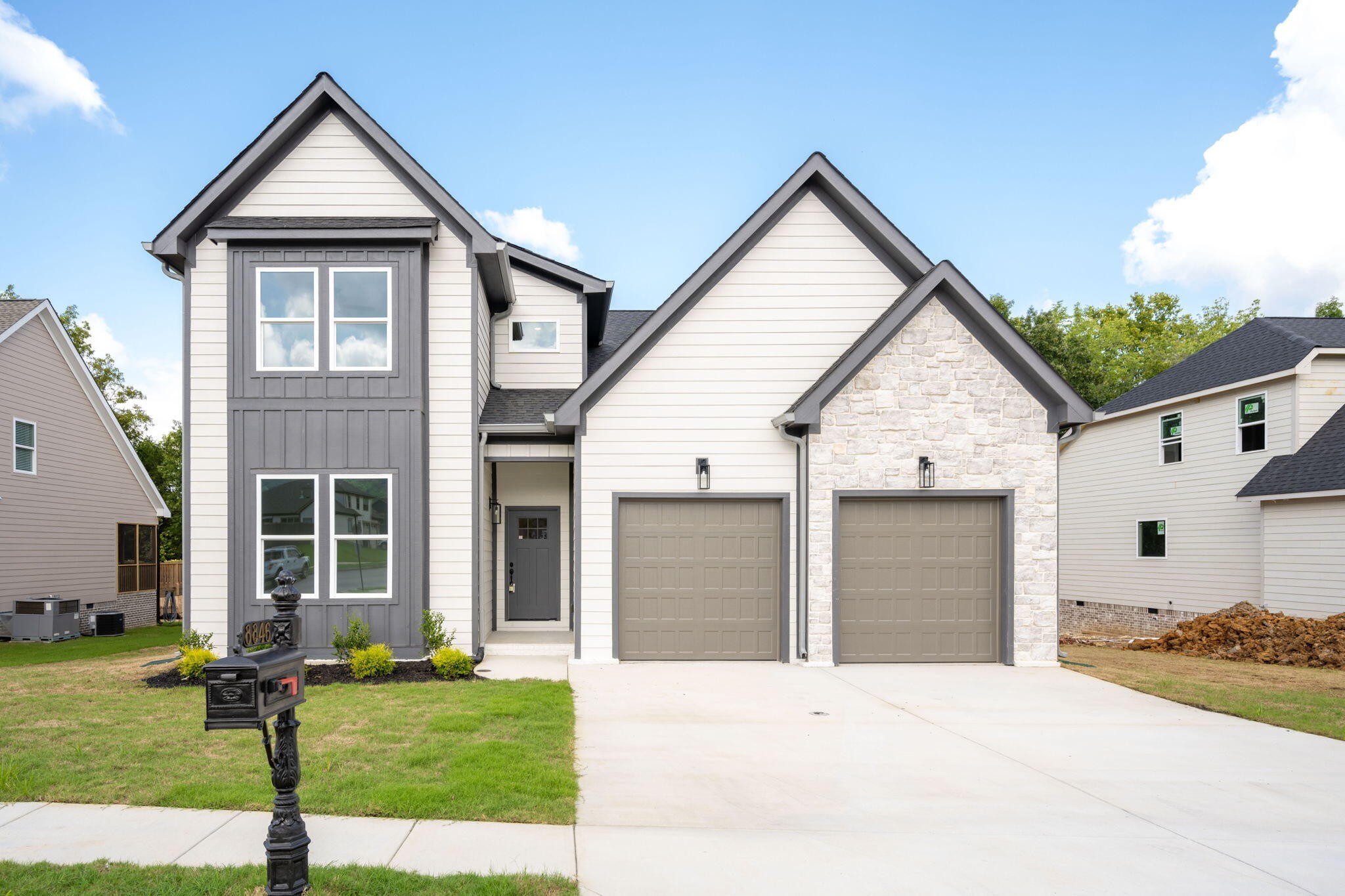Local Realty Service Provided By: Coldwell Banker Barnes

8846 Silver Maple Drive, Ooltewah, TN 37363
$555,000
5
Beds
3
Baths
2,900
Sq Ft
Single Family
Sold
Listed by
Joslin Logan
Bought with Crye-Leike, REALTORS
Premier Property Group, LLC.
423-402-0259
MLS#
2709483
Source:
NASHVILLE
Sorry, we are unable to map this address
About This Home
Home Facts
Single Family
3 Baths
5 Bedrooms
Built in 2024
Price Summary
564,999
$194 per Sq. Ft.
MLS #:
2709483
Sold:
October 18, 2024
Rooms & Interior
Bedrooms
Total Bedrooms:
5
Bathrooms
Total Bathrooms:
3
Full Bathrooms:
3
Interior
Living Area:
2,900 Sq. Ft.
Structure
Structure
Architectural Style:
Contemporary
Building Area:
2,900 Sq. Ft.
Year Built:
2024
Lot
Lot Size (Sq. Ft):
13,068
Finances & Disclosures
Price:
$564,999
Price per Sq. Ft:
$194 per Sq. Ft.
Copyright 2025 RealTracs. All rights reserved. RealTracs provides content displayed here (“provided content”) on an “as is” basis and makes no representations or warranties regarding the provided content, including, but not limited to those of non-infringement, timeliness, accuracy, or completeness. Individuals and companies using information presented are responsible for verification and validation of information they utilize and present to their customers and clients. RealTracs will not be liable for any damage or loss resulting from use of the provided content or the products available through Portals, IDX, VOW, and/or Syndication. Recipients of this information shall not resell, redistribute, reproduce, modify, or otherwise copy any portion thereof without the expressed written consent of RealTracs.