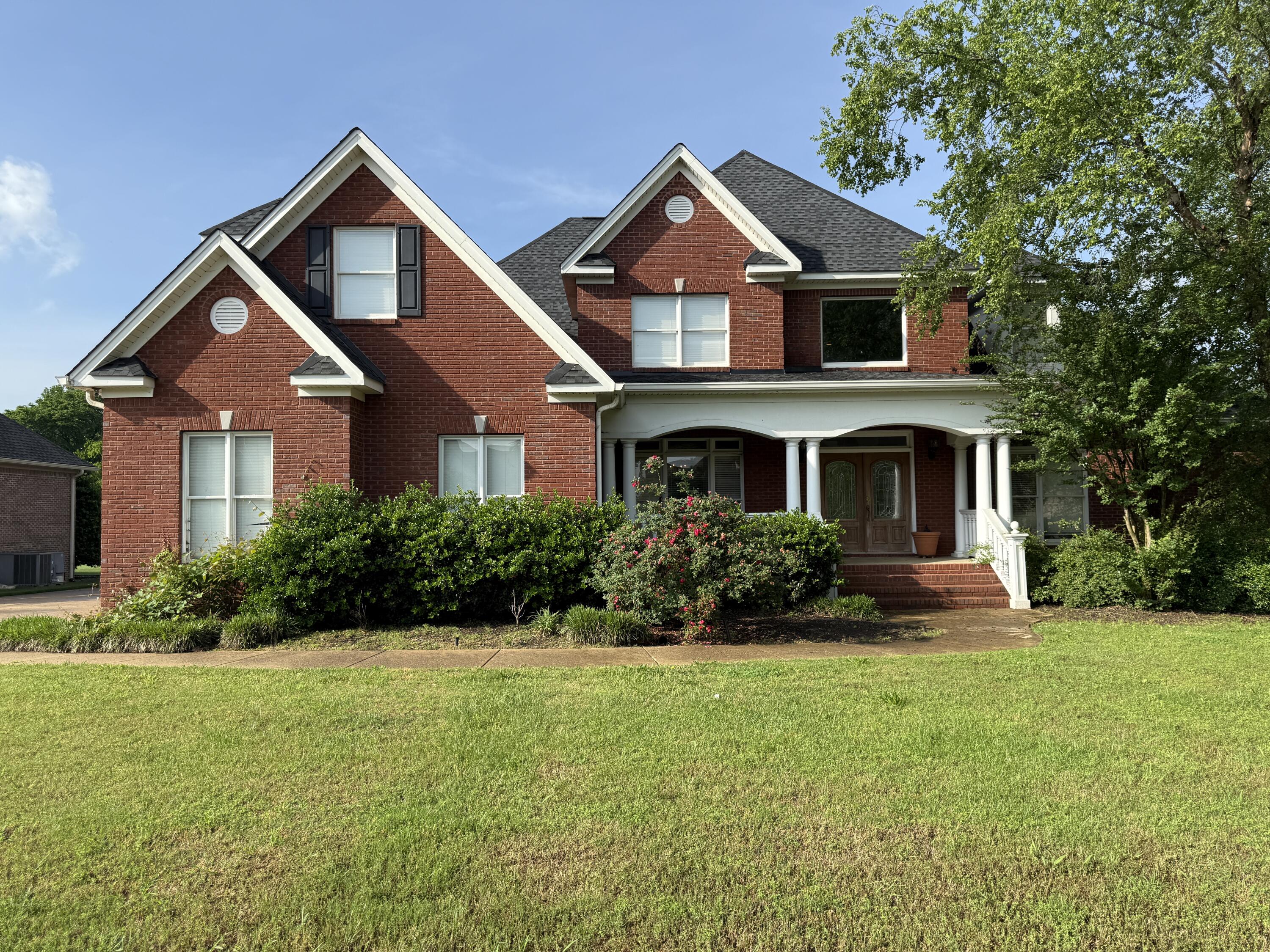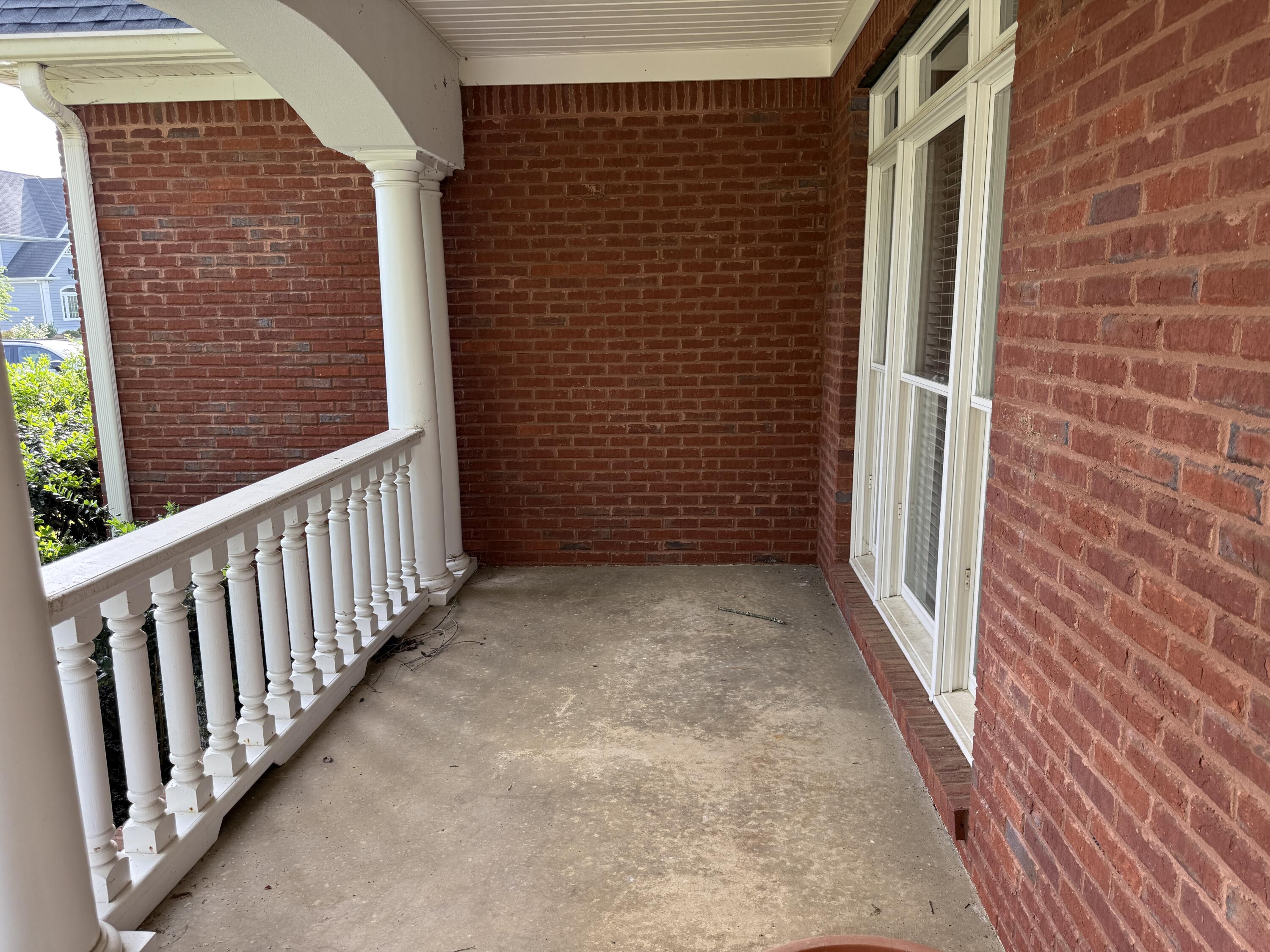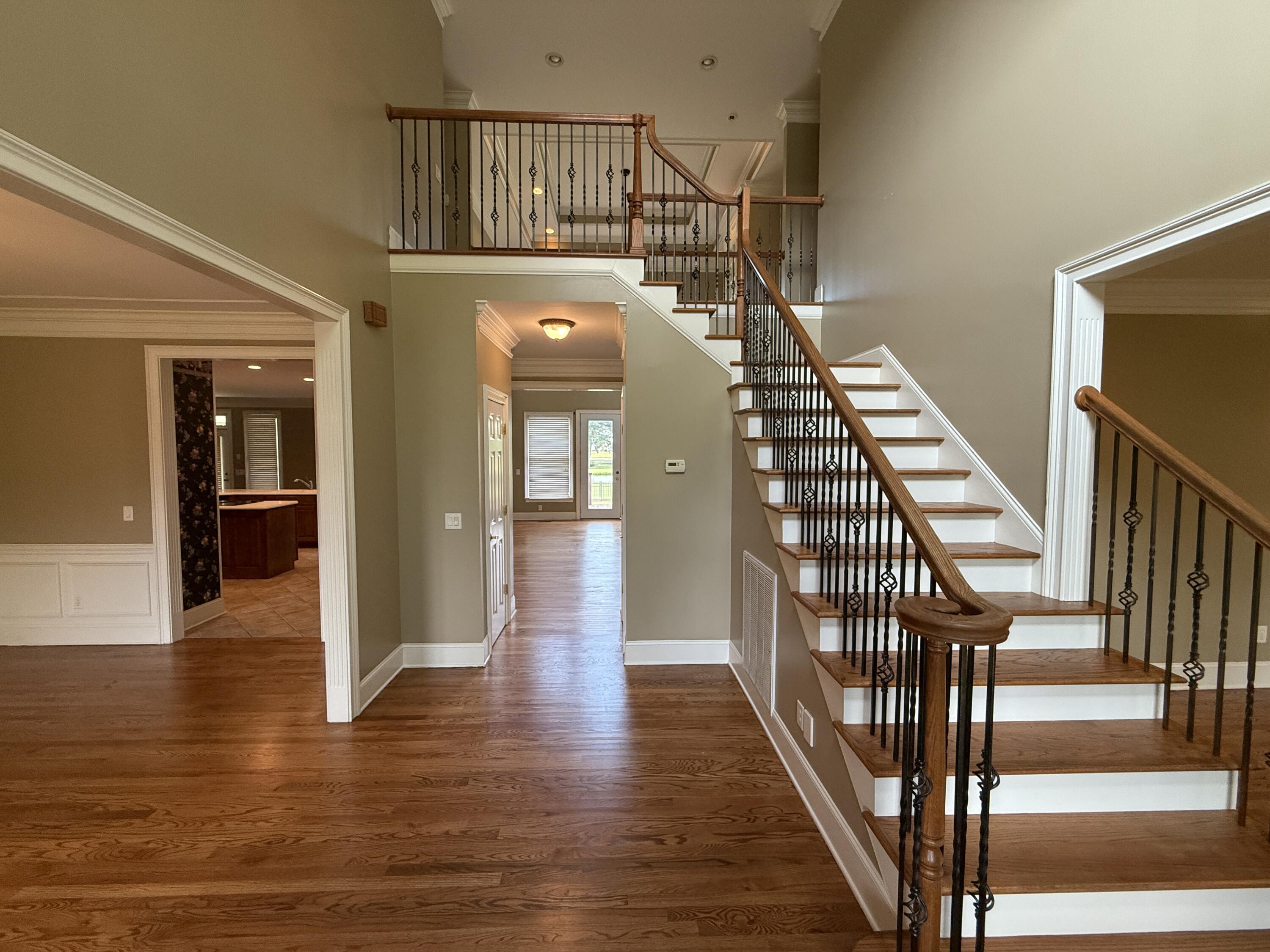


8494 Rambling Rose Drive, Ooltewah, TN 37363
$597,500
4
Beds
4
Baths
3,461
Sq Ft
Single Family
Pending
Listed by
Andy Hodes
Zach Taylor - Chattanooga
855-261-2233
Last updated:
May 22, 2025, 04:53 PM
MLS#
1512386
Source:
TN CAR
About This Home
Home Facts
Single Family
4 Baths
4 Bedrooms
Built in 2001
Price Summary
597,500
$172 per Sq. Ft.
MLS #:
1512386
Last Updated:
May 22, 2025, 04:53 PM
Added:
19 day(s) ago
Rooms & Interior
Bedrooms
Total Bedrooms:
4
Bathrooms
Total Bathrooms:
4
Full Bathrooms:
3
Interior
Living Area:
3,461 Sq. Ft.
Structure
Structure
Building Area:
3,461 Sq. Ft.
Year Built:
2001
Lot
Lot Size (Sq. Ft):
16,552
Finances & Disclosures
Price:
$597,500
Price per Sq. Ft:
$172 per Sq. Ft.
Contact an Agent
Yes, I would like more information from Coldwell Banker. Please use and/or share my information with a Coldwell Banker agent to contact me about my real estate needs.
By clicking Contact I agree a Coldwell Banker Agent may contact me by phone or text message including by automated means and prerecorded messages about real estate services, and that I can access real estate services without providing my phone number. I acknowledge that I have read and agree to the Terms of Use and Privacy Notice.
Contact an Agent
Yes, I would like more information from Coldwell Banker. Please use and/or share my information with a Coldwell Banker agent to contact me about my real estate needs.
By clicking Contact I agree a Coldwell Banker Agent may contact me by phone or text message including by automated means and prerecorded messages about real estate services, and that I can access real estate services without providing my phone number. I acknowledge that I have read and agree to the Terms of Use and Privacy Notice.