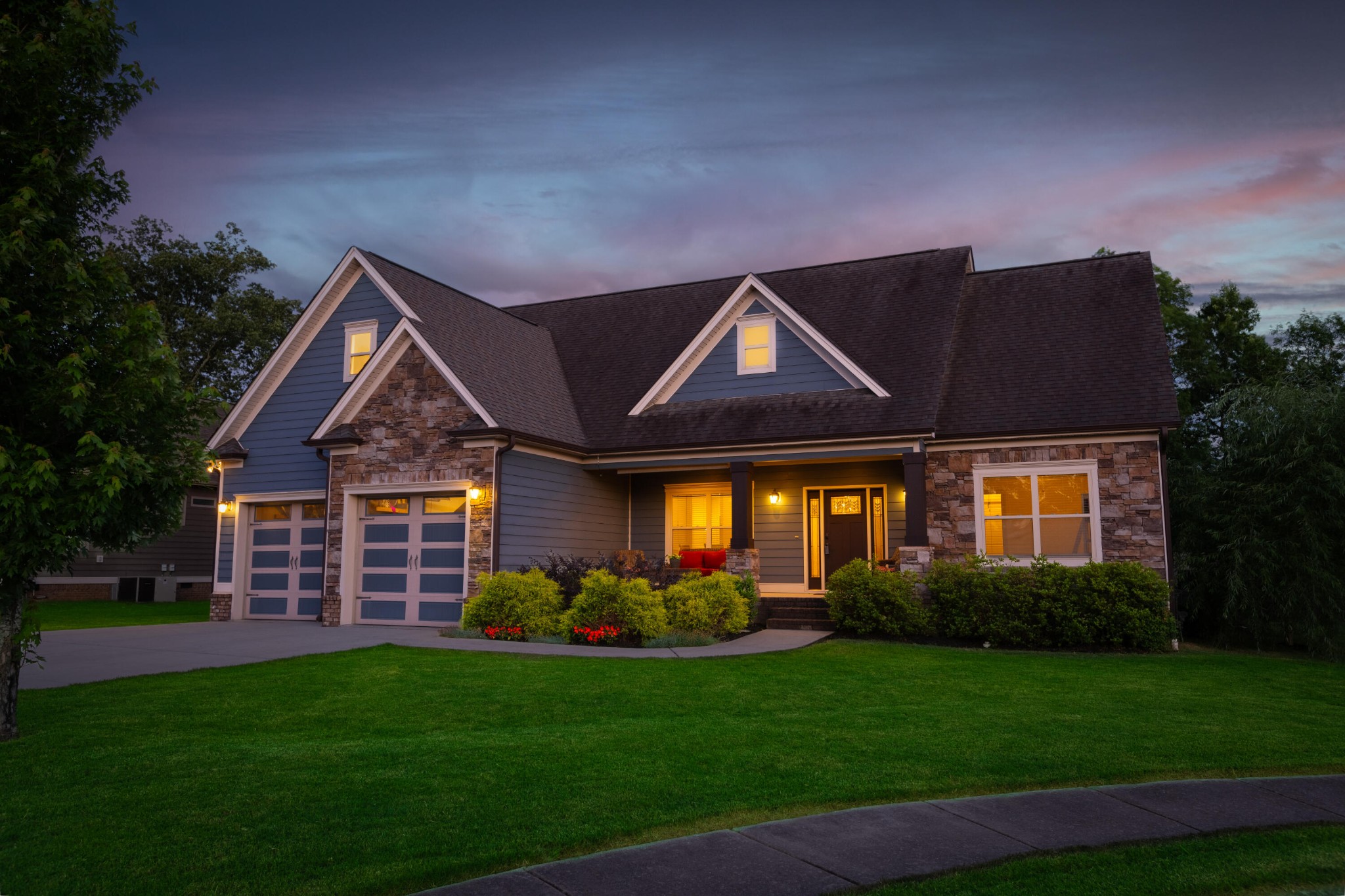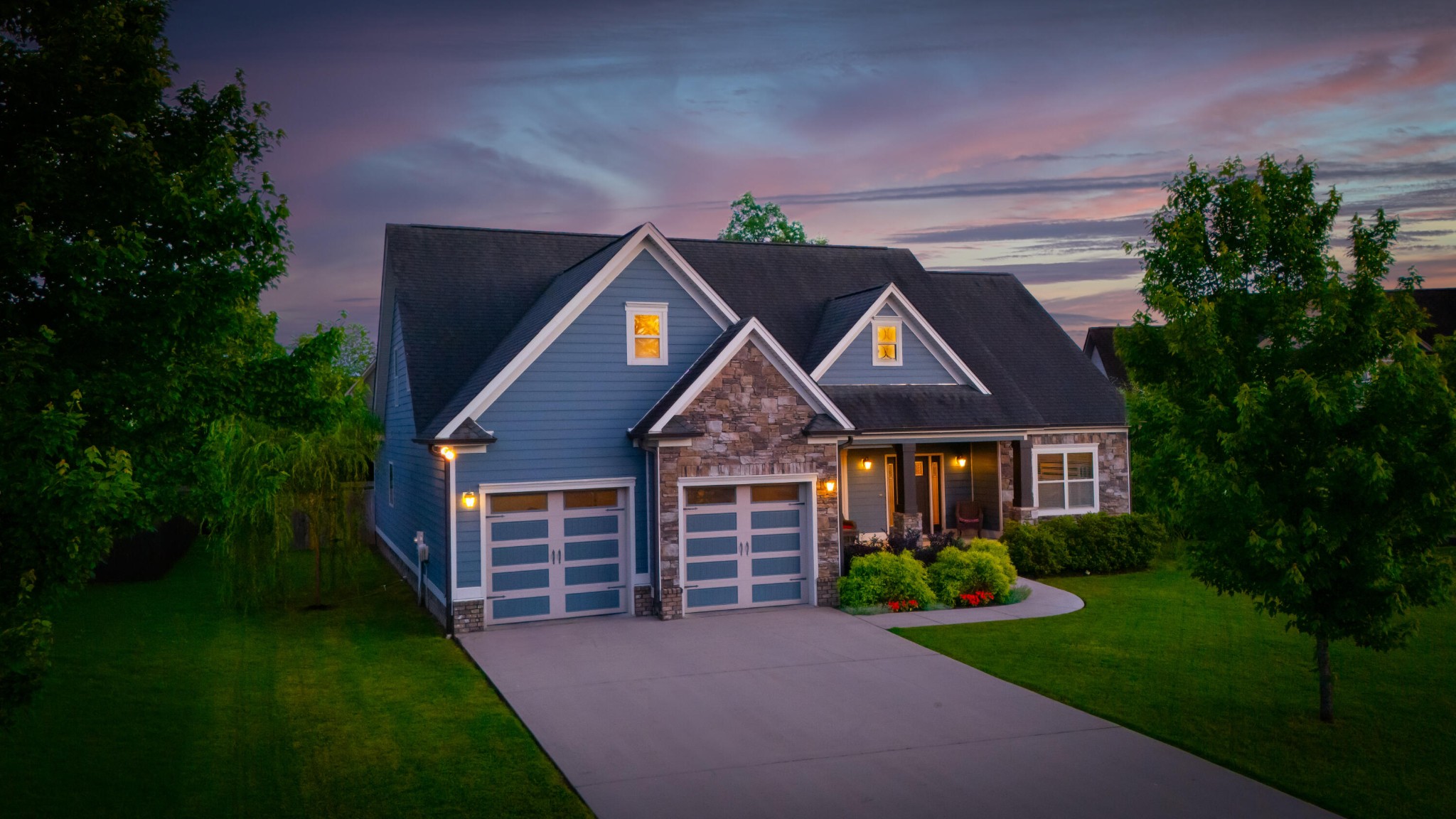


8422 Denison Lane, Ooltewah, TN 37363
$499,000
4
Beds
3
Baths
2,560
Sq Ft
Single Family
Active
Listed by
Sarah Ketterer
Greater Downtown Realty Dba Keller Williams Realty
423-664-1900
Last updated:
July 30, 2025, 02:37 PM
MLS#
2946334
Source:
NASHVILLE
About This Home
Home Facts
Single Family
3 Baths
4 Bedrooms
Built in 2013
Price Summary
499,000
$194 per Sq. Ft.
MLS #:
2946334
Last Updated:
July 30, 2025, 02:37 PM
Added:
2 month(s) ago
Rooms & Interior
Bedrooms
Total Bedrooms:
4
Bathrooms
Total Bathrooms:
3
Full Bathrooms:
3
Interior
Living Area:
2,560 Sq. Ft.
Structure
Structure
Building Area:
2,560 Sq. Ft.
Year Built:
2013
Lot
Lot Size (Sq. Ft):
12,196
Finances & Disclosures
Price:
$499,000
Price per Sq. Ft:
$194 per Sq. Ft.
Contact an Agent
Yes, I would like more information from Coldwell Banker. Please use and/or share my information with a Coldwell Banker agent to contact me about my real estate needs.
By clicking Contact I agree a Coldwell Banker Agent may contact me by phone or text message including by automated means and prerecorded messages about real estate services, and that I can access real estate services without providing my phone number. I acknowledge that I have read and agree to the Terms of Use and Privacy Notice.
Contact an Agent
Yes, I would like more information from Coldwell Banker. Please use and/or share my information with a Coldwell Banker agent to contact me about my real estate needs.
By clicking Contact I agree a Coldwell Banker Agent may contact me by phone or text message including by automated means and prerecorded messages about real estate services, and that I can access real estate services without providing my phone number. I acknowledge that I have read and agree to the Terms of Use and Privacy Notice.