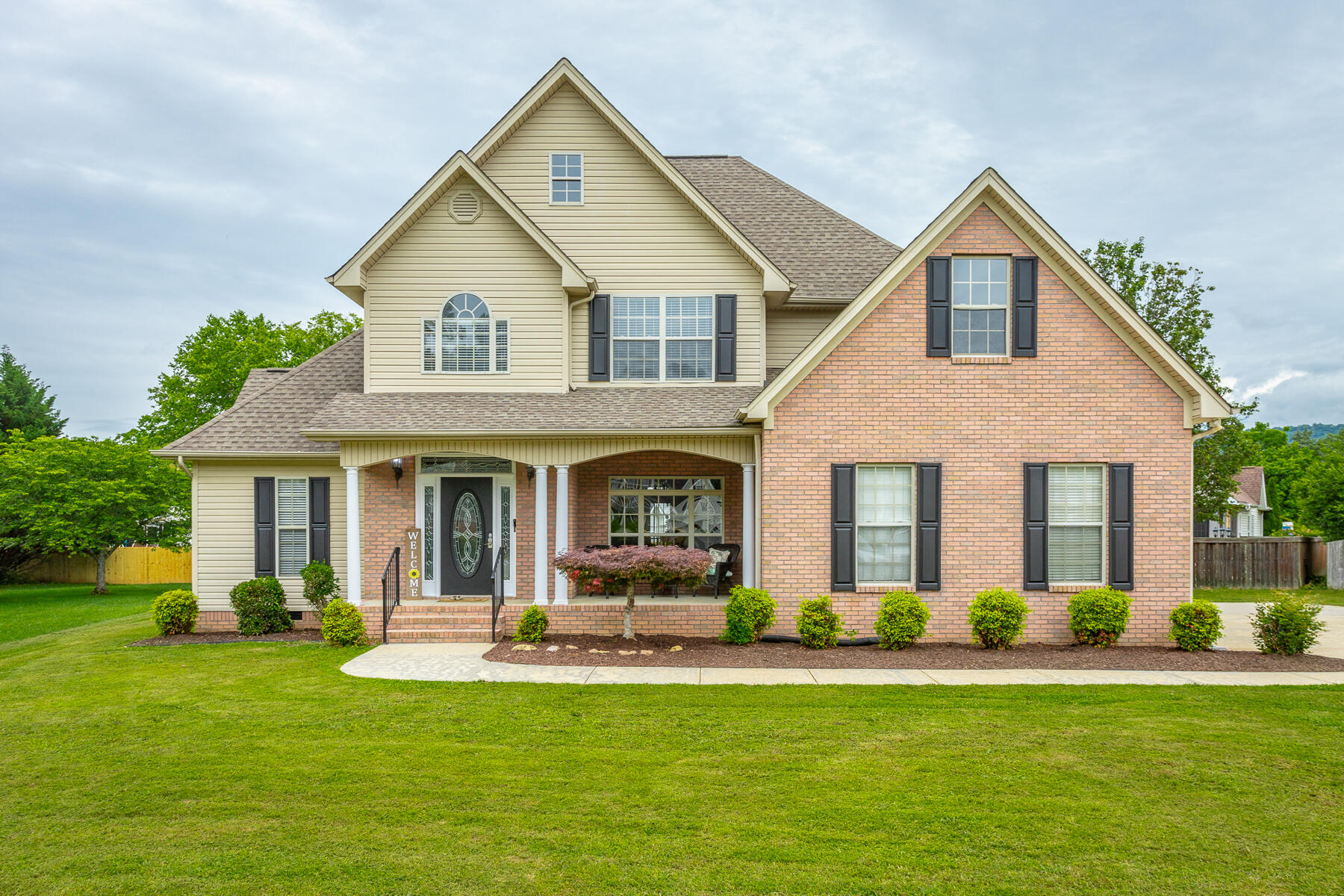Local Realty Service Provided By: Coldwell Banker Pryor Realty, Inc.

8415 Streamside Drive, Ooltewah, TN 37363
$488,000
5
Beds
3
Baths
2,665
Sq Ft
Single Family
Sold
Sorry, we are unable to map this address
About This Home
Home Facts
Single Family
3 Baths
5 Bedrooms
Built in 2003
Price Summary
495,000
$185 per Sq. Ft.
MLS #:
1513909
Sold:
July 25, 2025
Rooms & Interior
Bedrooms
Total Bedrooms:
5
Bathrooms
Total Bathrooms:
3
Full Bathrooms:
3
Interior
Living Area:
2,665 Sq. Ft.
Structure
Structure
Architectural Style:
A-Frame
Building Area:
2,665 Sq. Ft.
Year Built:
2003
Lot
Lot Size (Sq. Ft):
15,246
Finances & Disclosures
Price:
$495,000
Price per Sq. Ft:
$185 per Sq. Ft.
Source:TN CAR
The information being provided by Greater Chattanooga Association Of REALTORS® is for the consumer’s personal, non-commercial use and may not be used for any purpose other than to identify prospective properties consumers may be interested in purchasing. The information is deemed reliable but not guaranteed and should therefore be independently verified. © 2025 Greater Chattanooga Association Of REALTORS® All rights reserved.