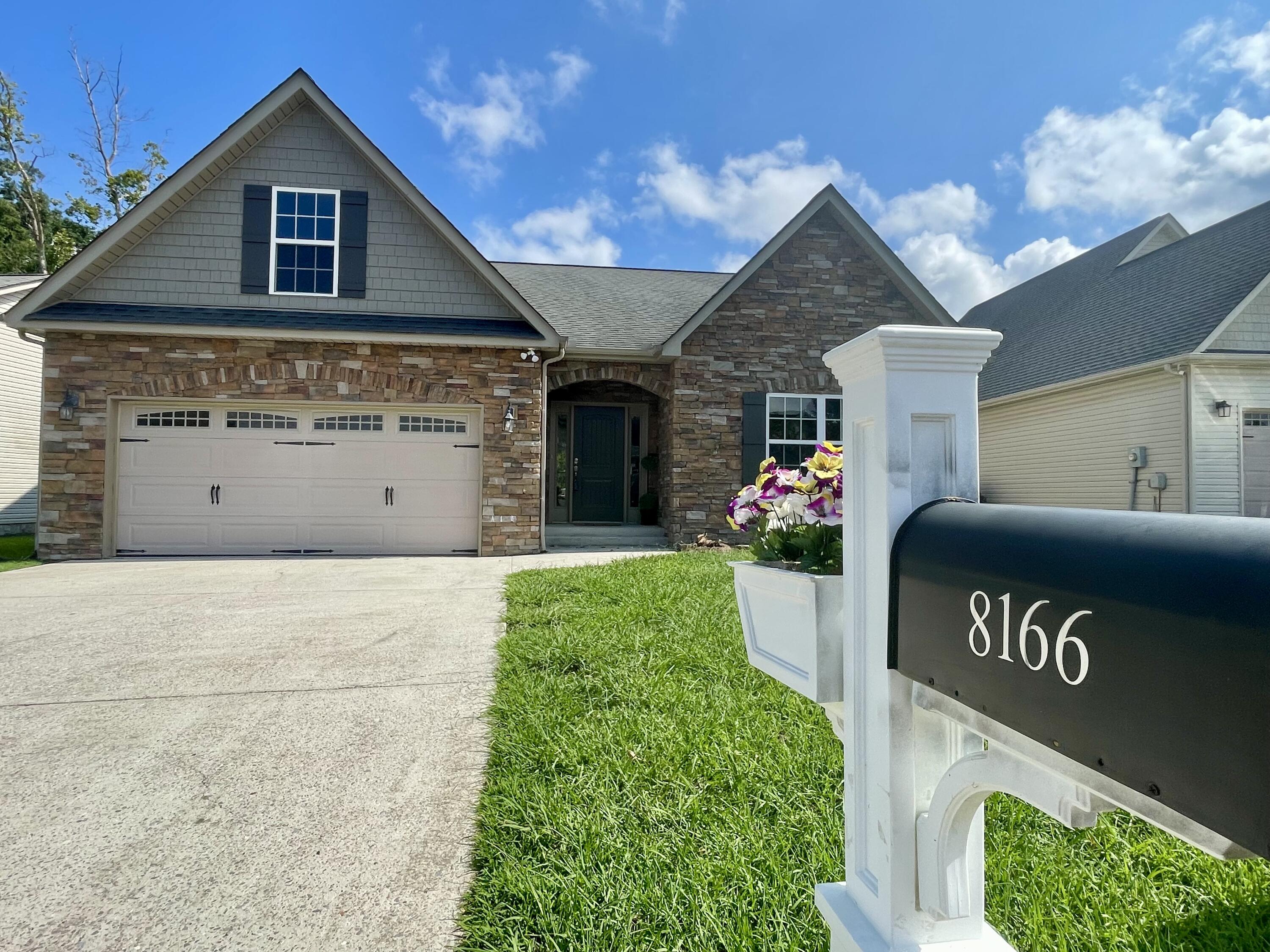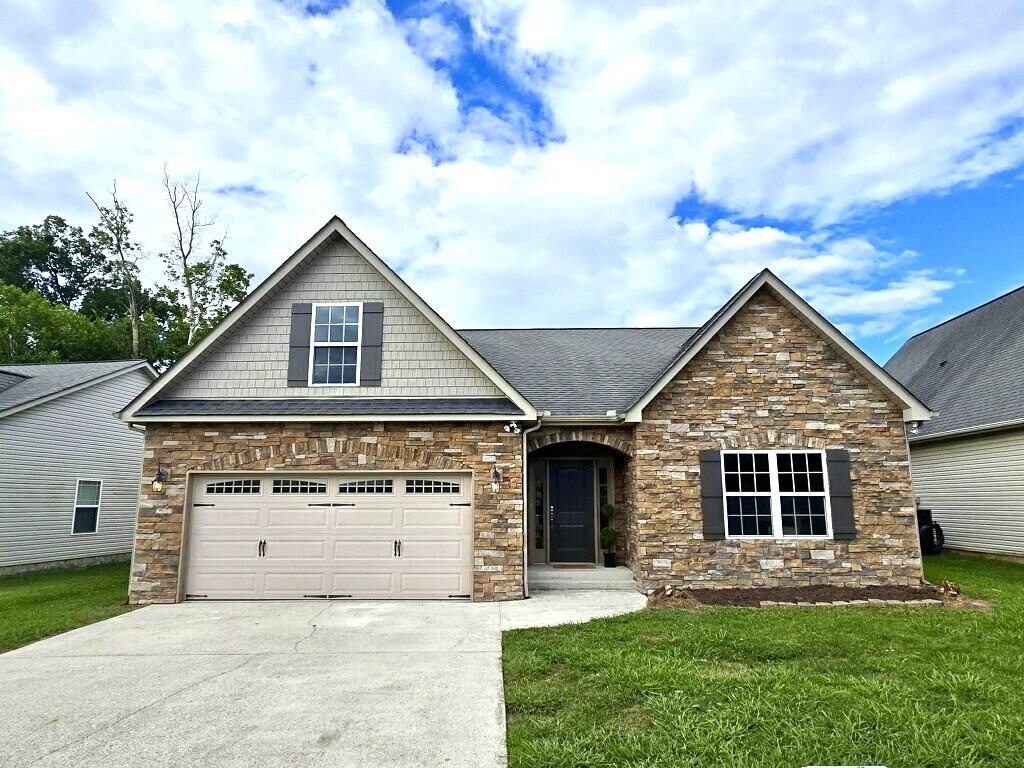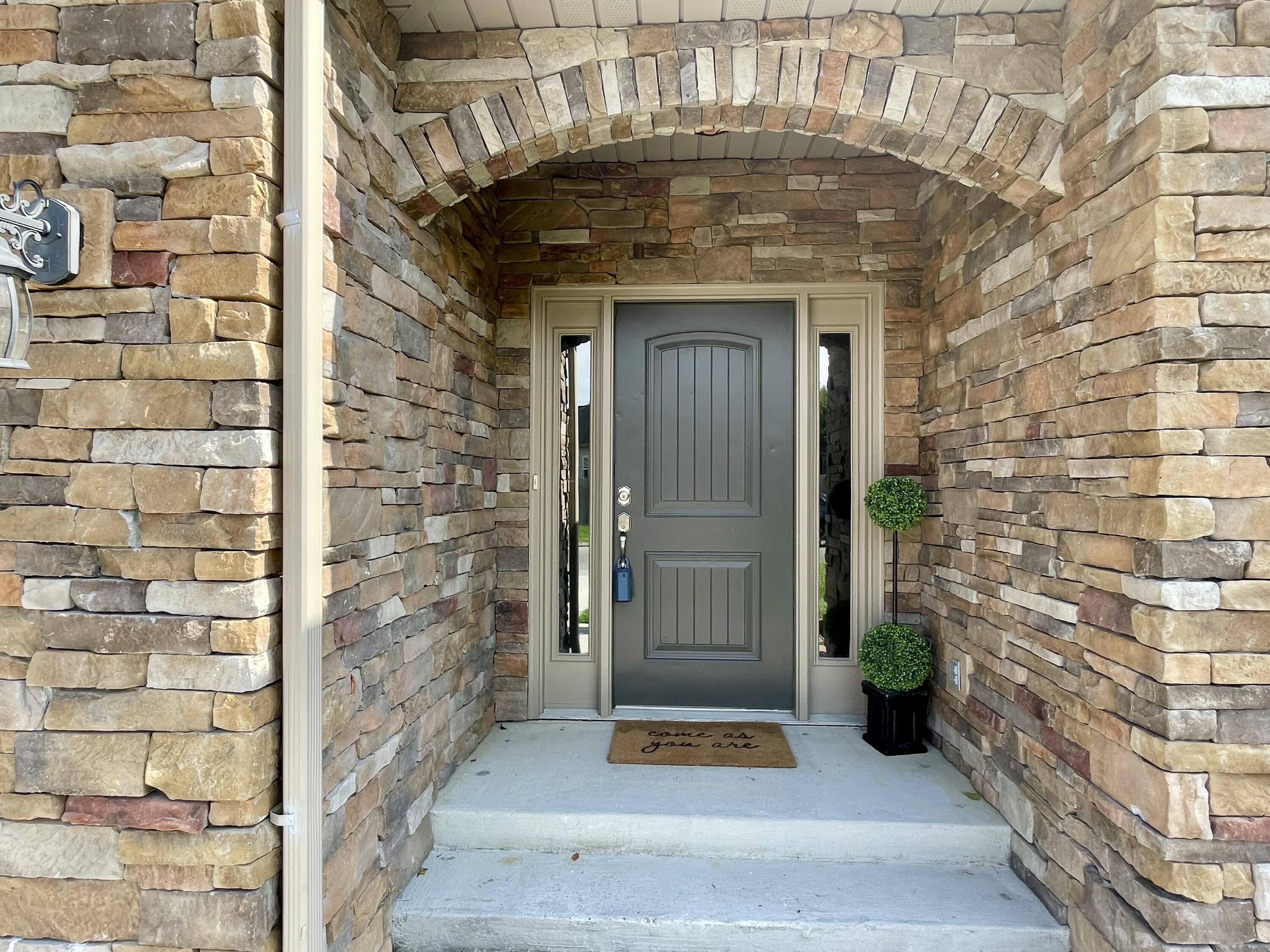


8166 Bluegill Circle, Ooltewah, TN 37363
$428,900
3
Beds
2
Baths
2,118
Sq Ft
Single Family
Active
Listed by
Kathryn L Hill
Better Homes And Gardens Real Estate Signature Brokers
423-362-4444
Last updated:
August 22, 2025, 05:17 PM
MLS#
1518646
Source:
TN CAR
About This Home
Home Facts
Single Family
2 Baths
3 Bedrooms
Built in 2009
Price Summary
428,900
$202 per Sq. Ft.
MLS #:
1518646
Last Updated:
August 22, 2025, 05:17 PM
Added:
9 day(s) ago
Rooms & Interior
Bedrooms
Total Bedrooms:
3
Bathrooms
Total Bathrooms:
2
Full Bathrooms:
2
Interior
Living Area:
2,118 Sq. Ft.
Structure
Structure
Architectural Style:
Contemporary
Building Area:
2,118 Sq. Ft.
Year Built:
2009
Lot
Lot Size (Sq. Ft):
9,147
Finances & Disclosures
Price:
$428,900
Price per Sq. Ft:
$202 per Sq. Ft.
Contact an Agent
Yes, I would like more information from Coldwell Banker. Please use and/or share my information with a Coldwell Banker agent to contact me about my real estate needs.
By clicking Contact I agree a Coldwell Banker Agent may contact me by phone or text message including by automated means and prerecorded messages about real estate services, and that I can access real estate services without providing my phone number. I acknowledge that I have read and agree to the Terms of Use and Privacy Notice.
Contact an Agent
Yes, I would like more information from Coldwell Banker. Please use and/or share my information with a Coldwell Banker agent to contact me about my real estate needs.
By clicking Contact I agree a Coldwell Banker Agent may contact me by phone or text message including by automated means and prerecorded messages about real estate services, and that I can access real estate services without providing my phone number. I acknowledge that I have read and agree to the Terms of Use and Privacy Notice.