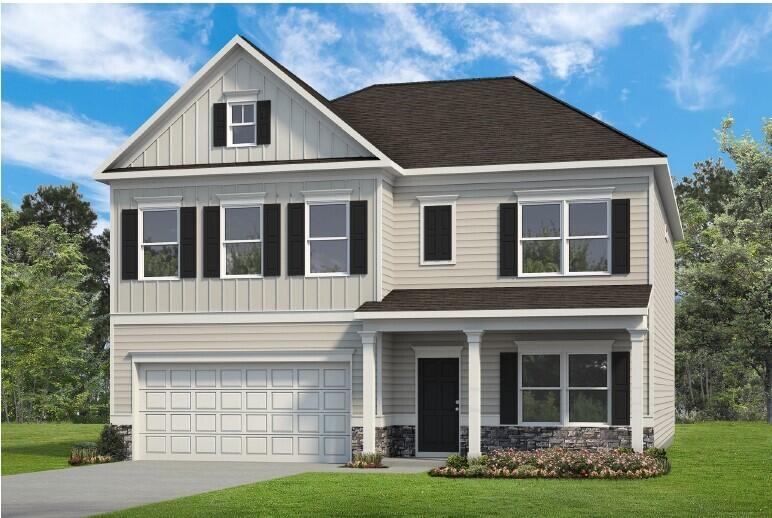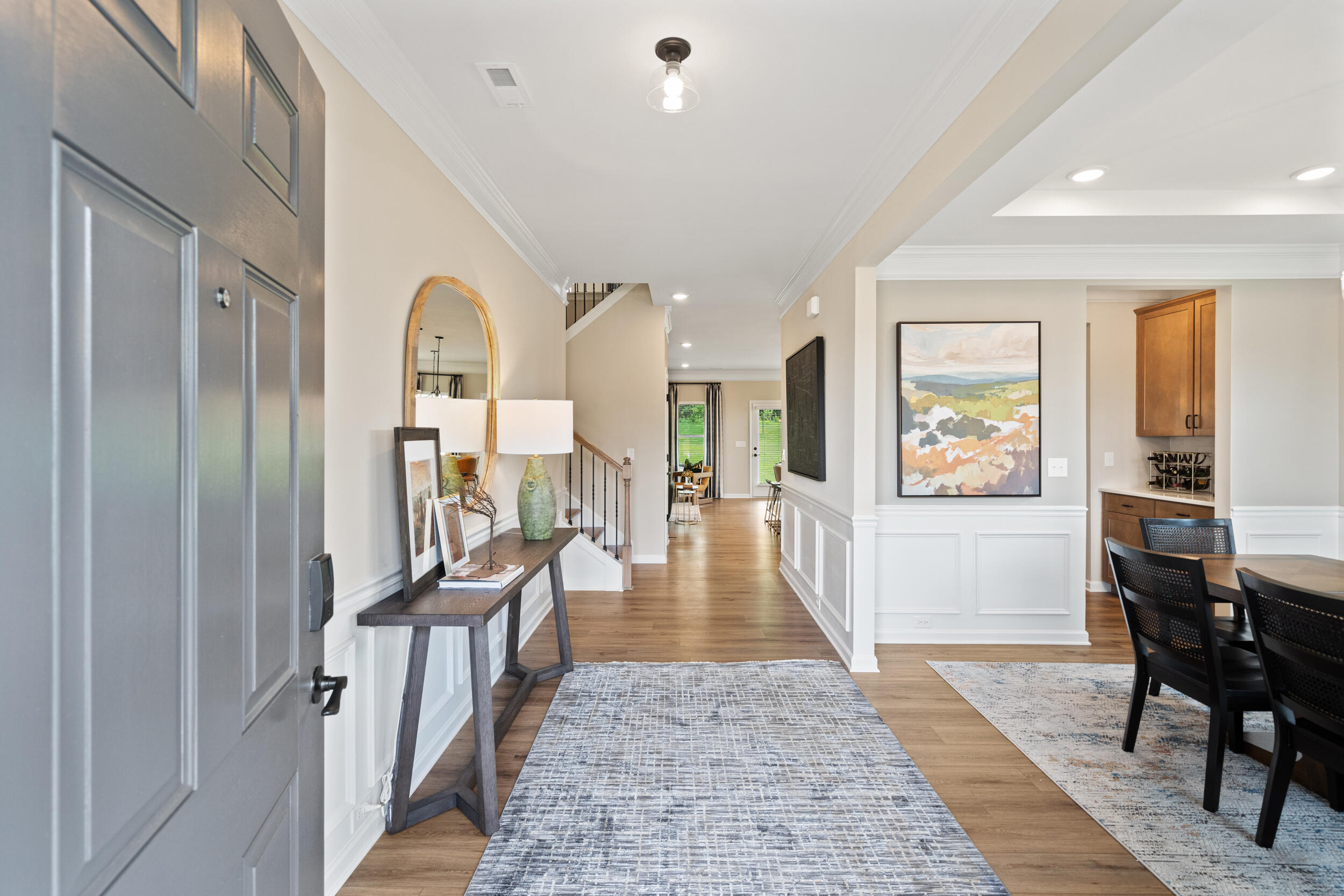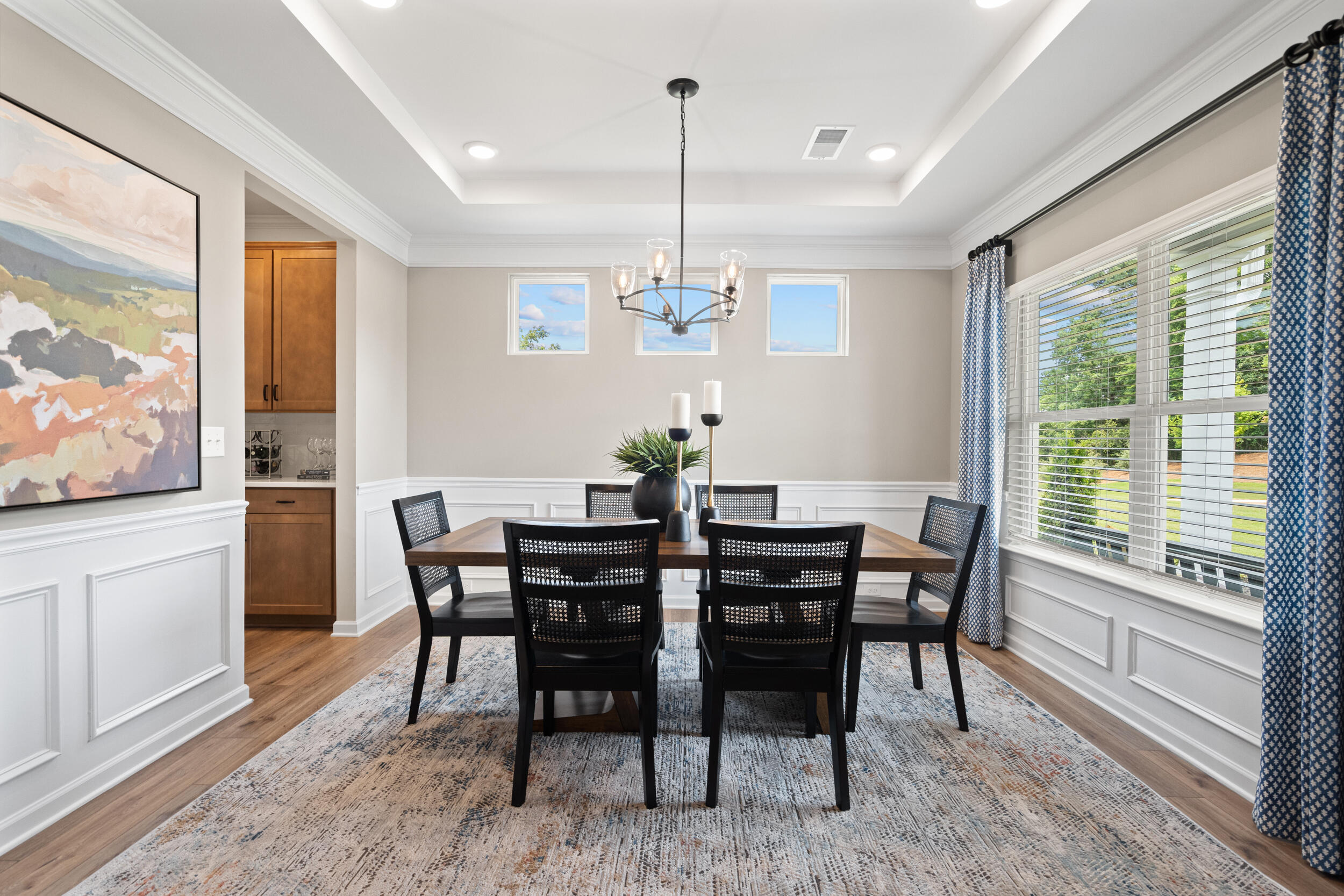


8159 Harbour Chase Lp, Ooltewah, TN 37363
$449,900
4
Beds
3
Baths
3,005
Sq Ft
Single Family
Active
Listed by
Rikel Barrott
Sdh Chattanooga LLC.
770-779-9628
Last updated:
October 16, 2025, 02:58 PM
MLS#
1522141
Source:
TN CAR
About This Home
Home Facts
Single Family
3 Baths
4 Bedrooms
Built in 2025
Price Summary
449,900
$149 per Sq. Ft.
MLS #:
1522141
Last Updated:
October 16, 2025, 02:58 PM
Added:
7 day(s) ago
Rooms & Interior
Bedrooms
Total Bedrooms:
4
Bathrooms
Total Bathrooms:
3
Full Bathrooms:
3
Interior
Living Area:
3,005 Sq. Ft.
Structure
Structure
Building Area:
3,005 Sq. Ft.
Year Built:
2025
Lot
Lot Size (Sq. Ft):
7,840
Finances & Disclosures
Price:
$449,900
Price per Sq. Ft:
$149 per Sq. Ft.
Contact an Agent
Yes, I would like more information from Coldwell Banker. Please use and/or share my information with a Coldwell Banker agent to contact me about my real estate needs.
By clicking Contact I agree a Coldwell Banker Agent may contact me by phone or text message including by automated means and prerecorded messages about real estate services, and that I can access real estate services without providing my phone number. I acknowledge that I have read and agree to the Terms of Use and Privacy Notice.
Contact an Agent
Yes, I would like more information from Coldwell Banker. Please use and/or share my information with a Coldwell Banker agent to contact me about my real estate needs.
By clicking Contact I agree a Coldwell Banker Agent may contact me by phone or text message including by automated means and prerecorded messages about real estate services, and that I can access real estate services without providing my phone number. I acknowledge that I have read and agree to the Terms of Use and Privacy Notice.