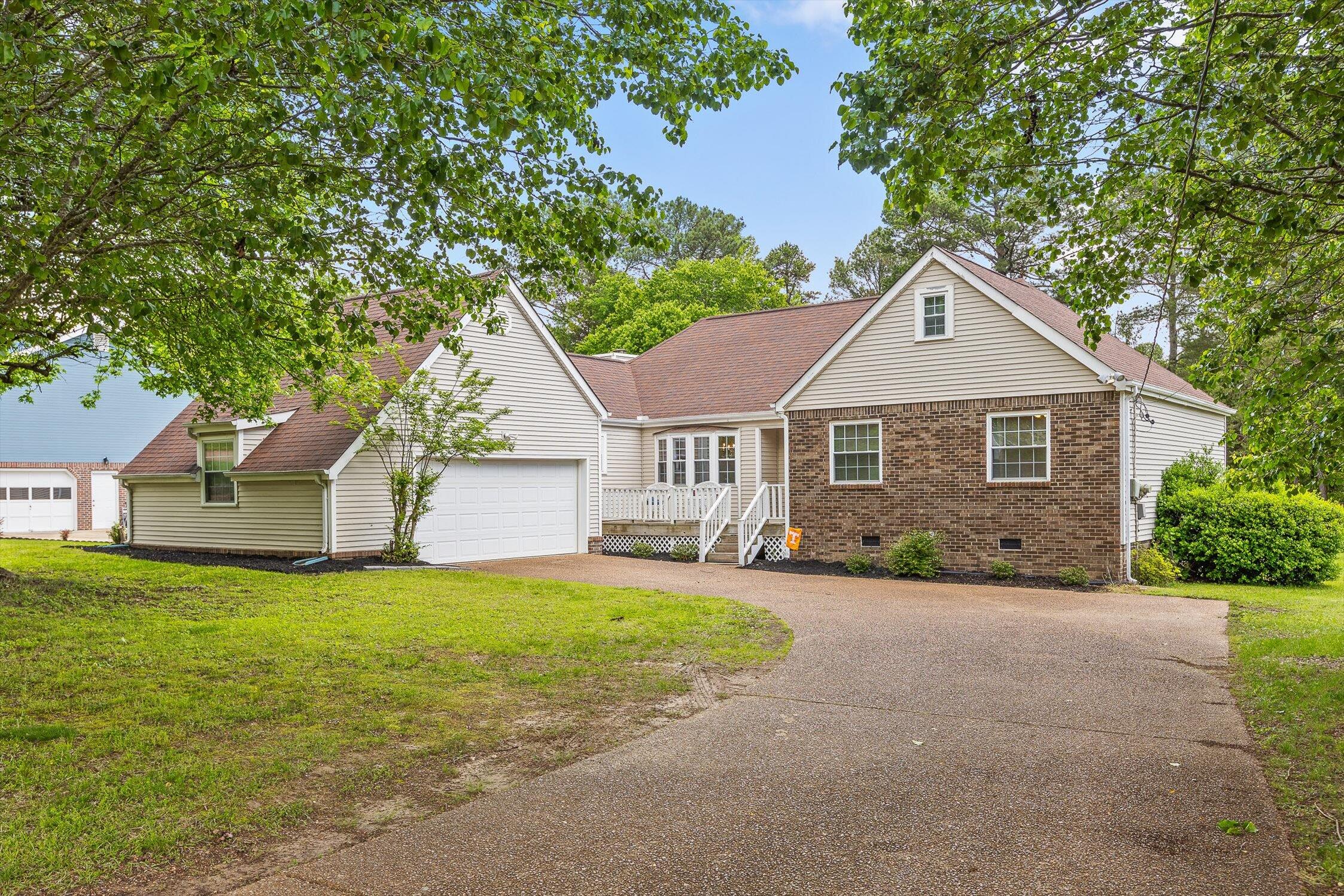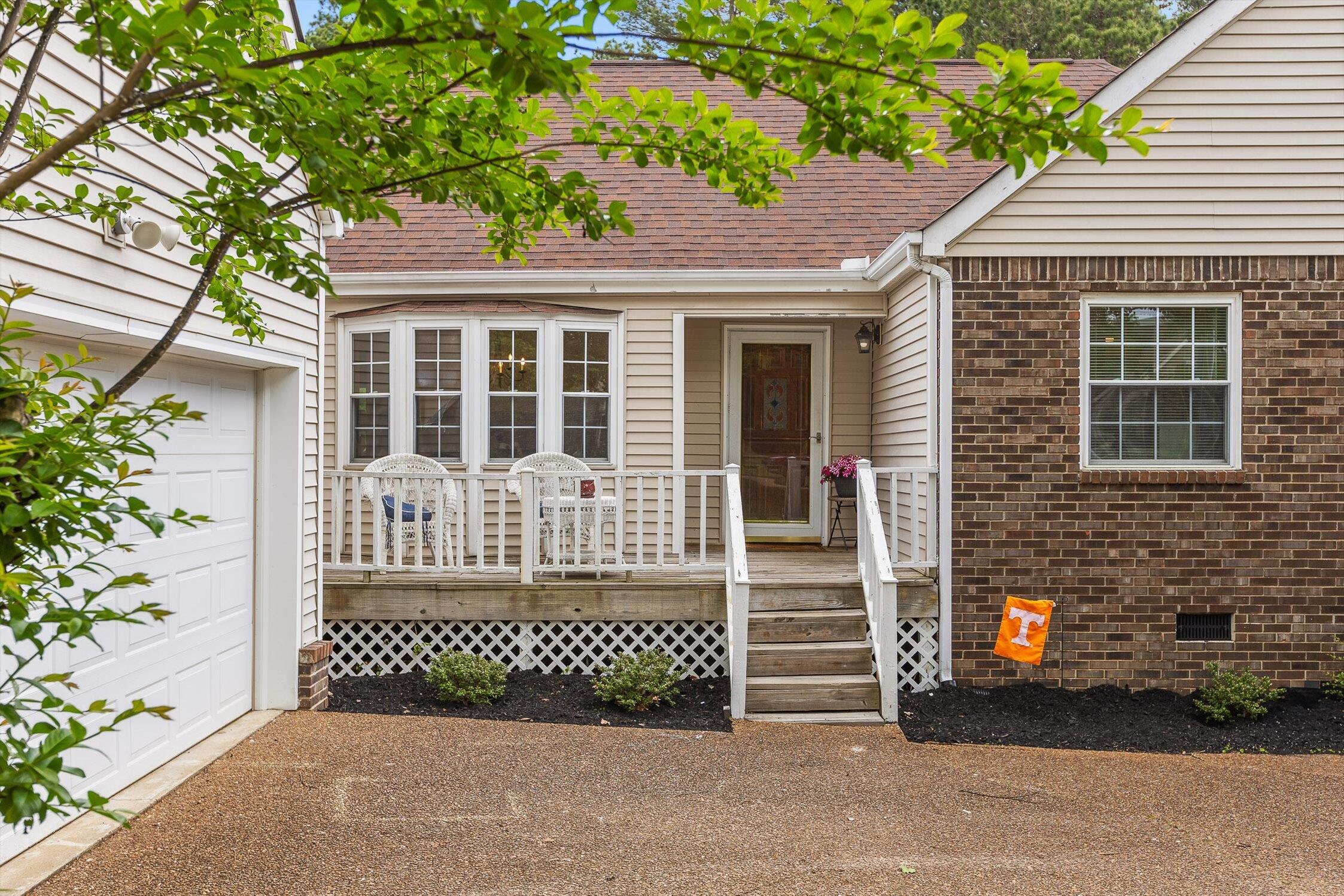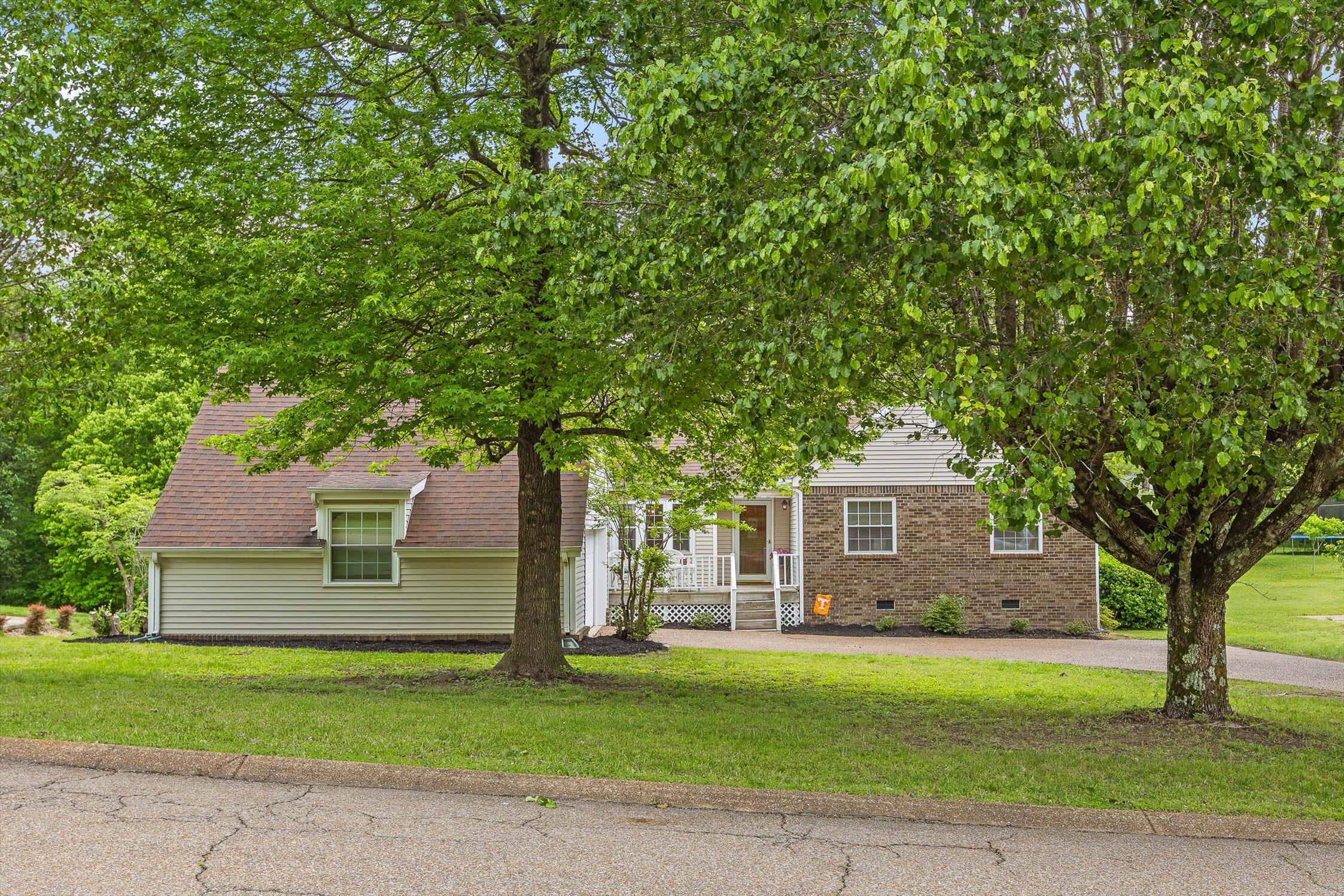


7403 Flagstone Drive, Ooltewah, TN 37363
$375,000
3
Beds
2
Baths
1,604
Sq Ft
Single Family
Pending
Listed by
Rhyan King-Pennington
East Tennessee Real Estate Professionals
865-816-4813
Last updated:
May 5, 2025, 12:09 AM
MLS#
1512115
Source:
TN CAR
About This Home
Home Facts
Single Family
2 Baths
3 Bedrooms
Built in 1989
Price Summary
375,000
$233 per Sq. Ft.
MLS #:
1512115
Last Updated:
May 5, 2025, 12:09 AM
Added:
11 day(s) ago
Rooms & Interior
Bedrooms
Total Bedrooms:
3
Bathrooms
Total Bathrooms:
2
Full Bathrooms:
2
Interior
Living Area:
1,604 Sq. Ft.
Structure
Structure
Architectural Style:
Ranch
Building Area:
1,604 Sq. Ft.
Year Built:
1989
Lot
Lot Size (Sq. Ft):
22,651
Finances & Disclosures
Price:
$375,000
Price per Sq. Ft:
$233 per Sq. Ft.
Contact an Agent
Yes, I would like more information from Coldwell Banker. Please use and/or share my information with a Coldwell Banker agent to contact me about my real estate needs.
By clicking Contact I agree a Coldwell Banker Agent may contact me by phone or text message including by automated means and prerecorded messages about real estate services, and that I can access real estate services without providing my phone number. I acknowledge that I have read and agree to the Terms of Use and Privacy Notice.
Contact an Agent
Yes, I would like more information from Coldwell Banker. Please use and/or share my information with a Coldwell Banker agent to contact me about my real estate needs.
By clicking Contact I agree a Coldwell Banker Agent may contact me by phone or text message including by automated means and prerecorded messages about real estate services, and that I can access real estate services without providing my phone number. I acknowledge that I have read and agree to the Terms of Use and Privacy Notice.