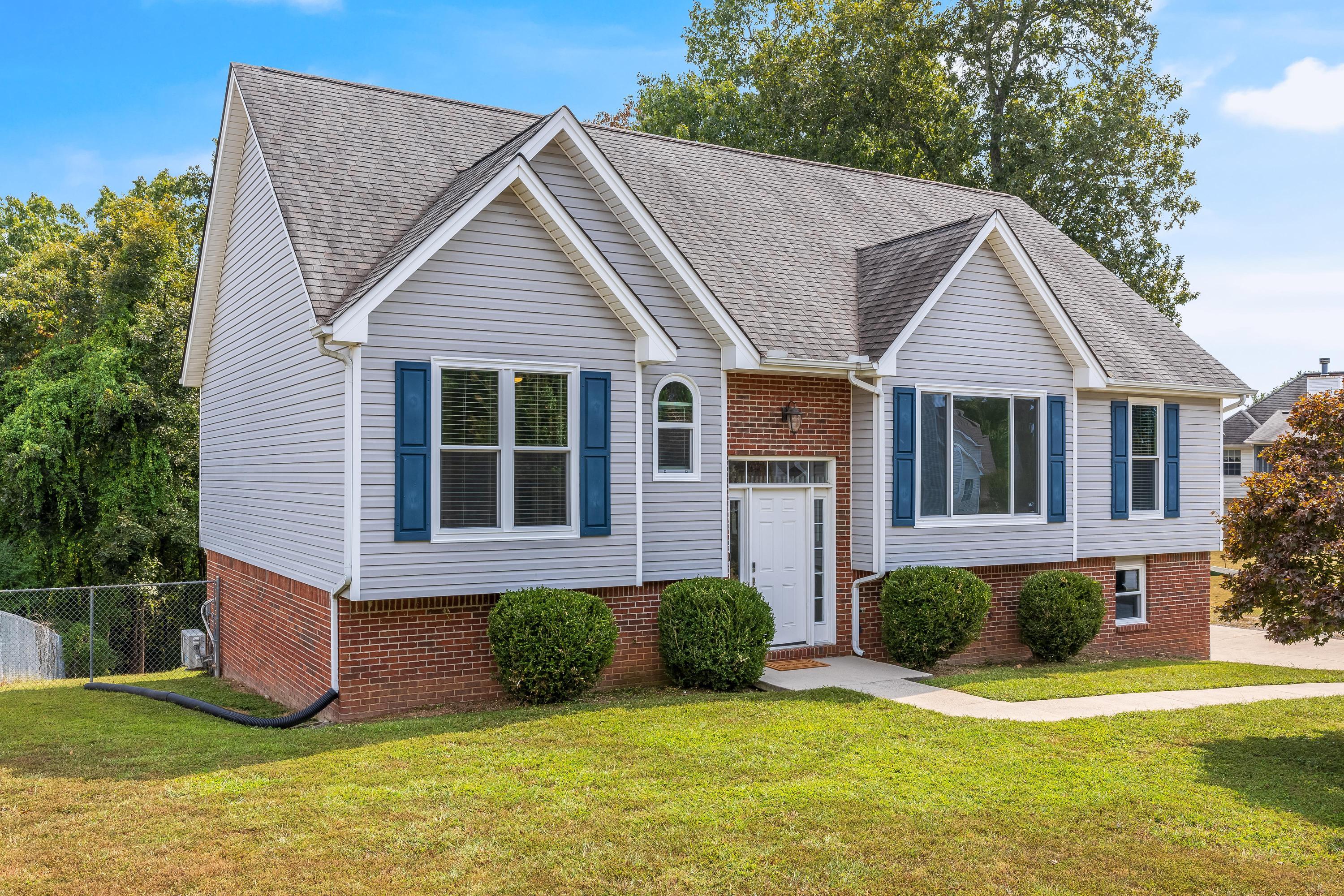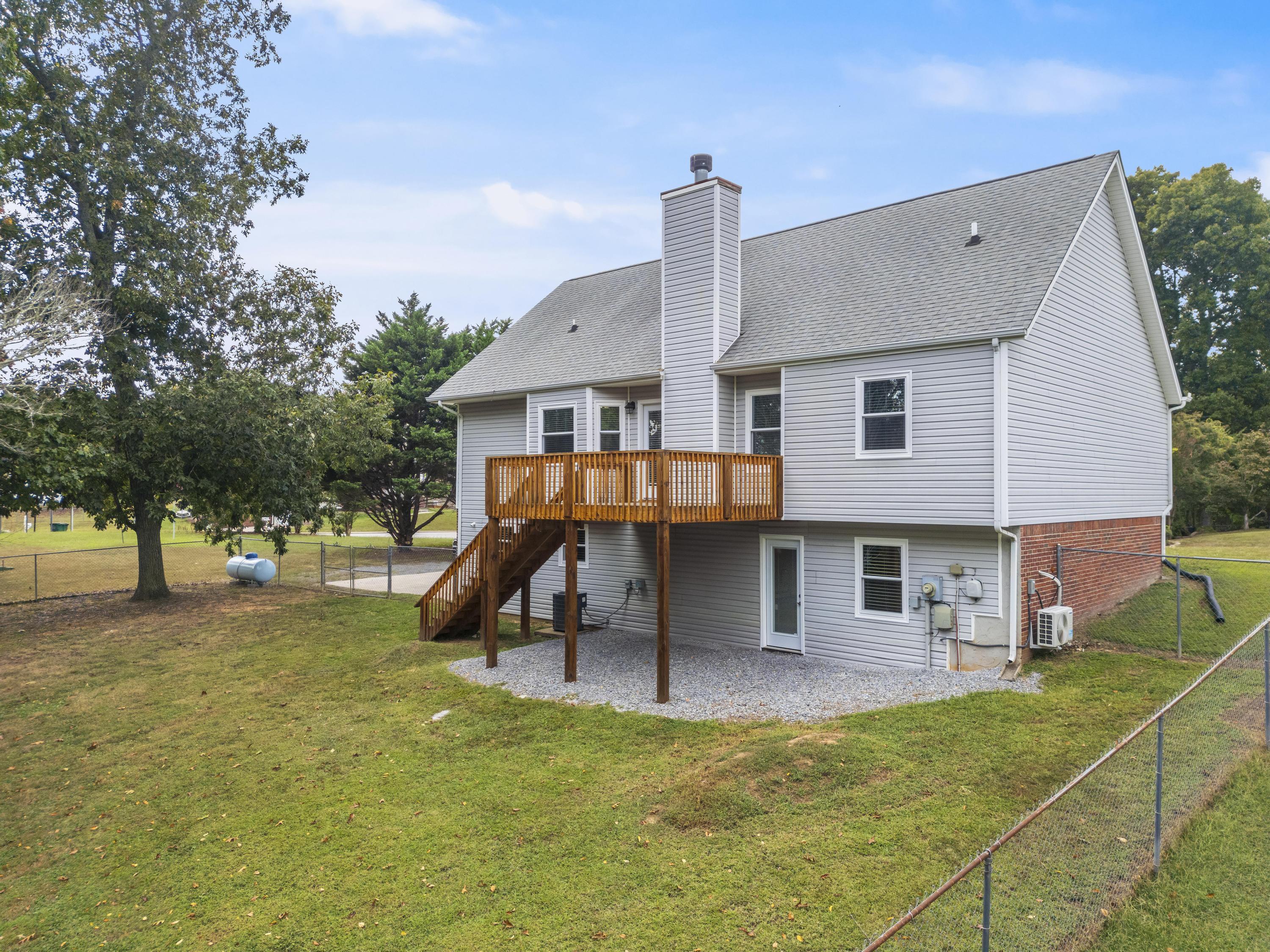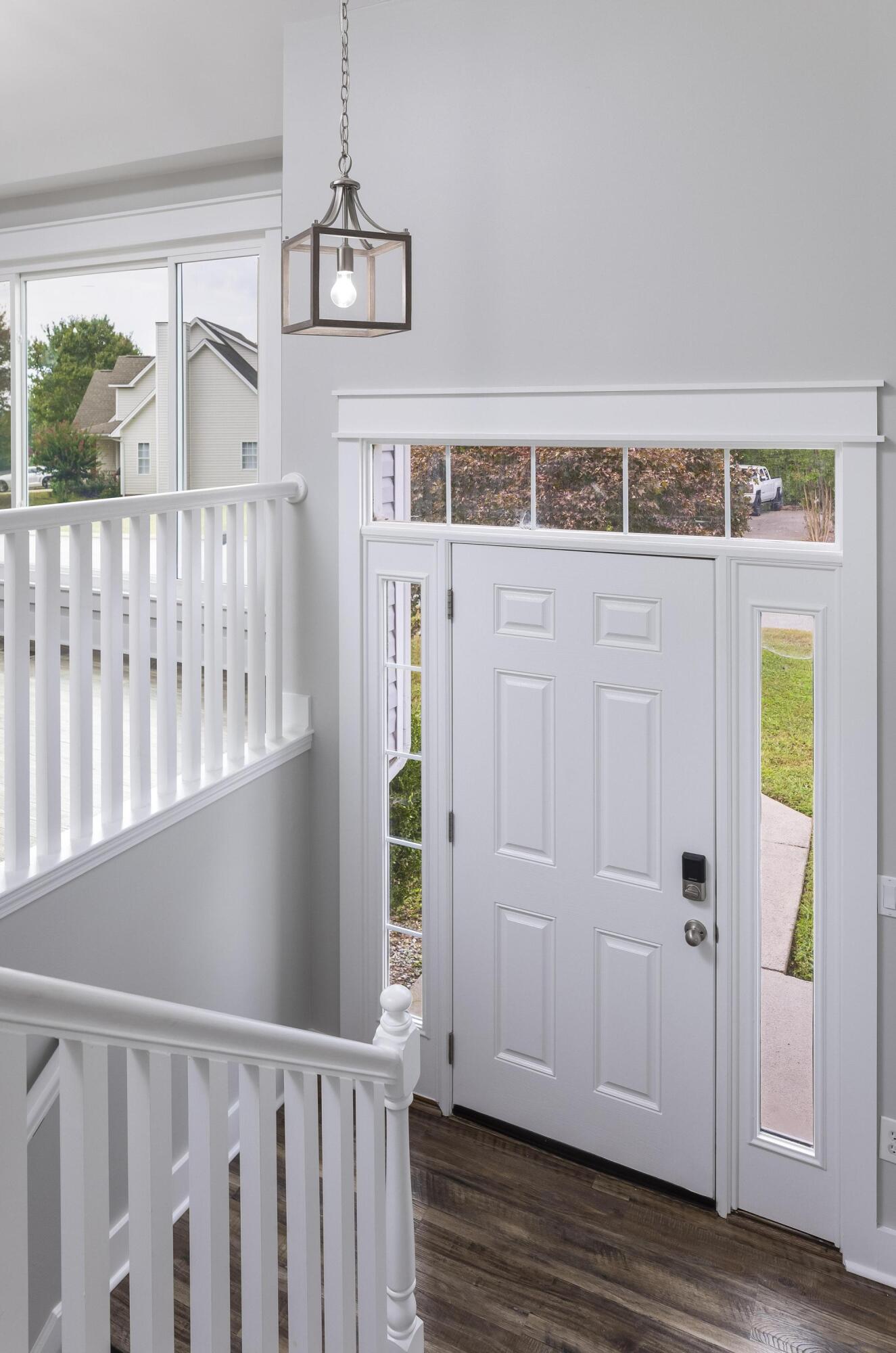


6026 Hunter Valley Road #72, Ooltewah, TN 37363
$380,000
4
Beds
3
Baths
2,268
Sq Ft
Single Family
Active
Listed by
Michael Kelly
Scenic South Properties, LLC.
423-402-0008
Last updated:
September 24, 2025, 11:54 PM
MLS#
1521093
Source:
TN CAR
About This Home
Home Facts
Single Family
3 Baths
4 Bedrooms
Built in 2000
Price Summary
380,000
$167 per Sq. Ft.
MLS #:
1521093
Last Updated:
September 24, 2025, 11:54 PM
Added:
3 day(s) ago
Rooms & Interior
Bedrooms
Total Bedrooms:
4
Bathrooms
Total Bathrooms:
3
Full Bathrooms:
3
Interior
Living Area:
2,268 Sq. Ft.
Structure
Structure
Building Area:
2,268 Sq. Ft.
Year Built:
2000
Lot
Lot Size (Sq. Ft):
12,196
Finances & Disclosures
Price:
$380,000
Price per Sq. Ft:
$167 per Sq. Ft.
Contact an Agent
Yes, I would like more information from Coldwell Banker. Please use and/or share my information with a Coldwell Banker agent to contact me about my real estate needs.
By clicking Contact I agree a Coldwell Banker Agent may contact me by phone or text message including by automated means and prerecorded messages about real estate services, and that I can access real estate services without providing my phone number. I acknowledge that I have read and agree to the Terms of Use and Privacy Notice.
Contact an Agent
Yes, I would like more information from Coldwell Banker. Please use and/or share my information with a Coldwell Banker agent to contact me about my real estate needs.
By clicking Contact I agree a Coldwell Banker Agent may contact me by phone or text message including by automated means and prerecorded messages about real estate services, and that I can access real estate services without providing my phone number. I acknowledge that I have read and agree to the Terms of Use and Privacy Notice.