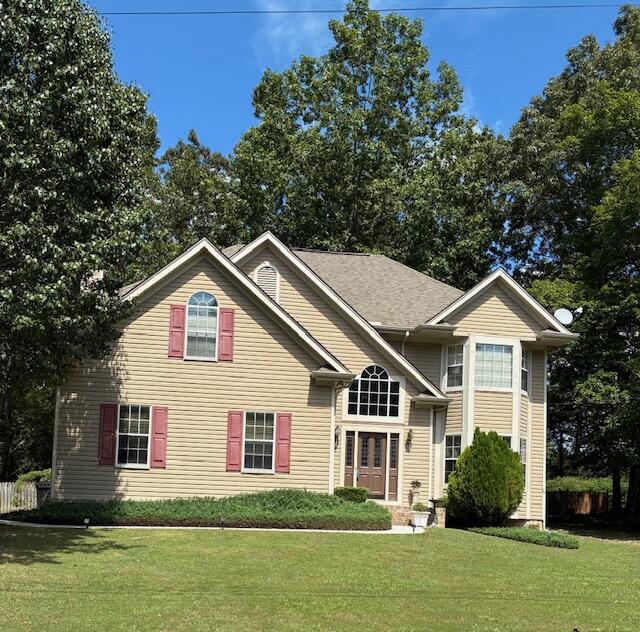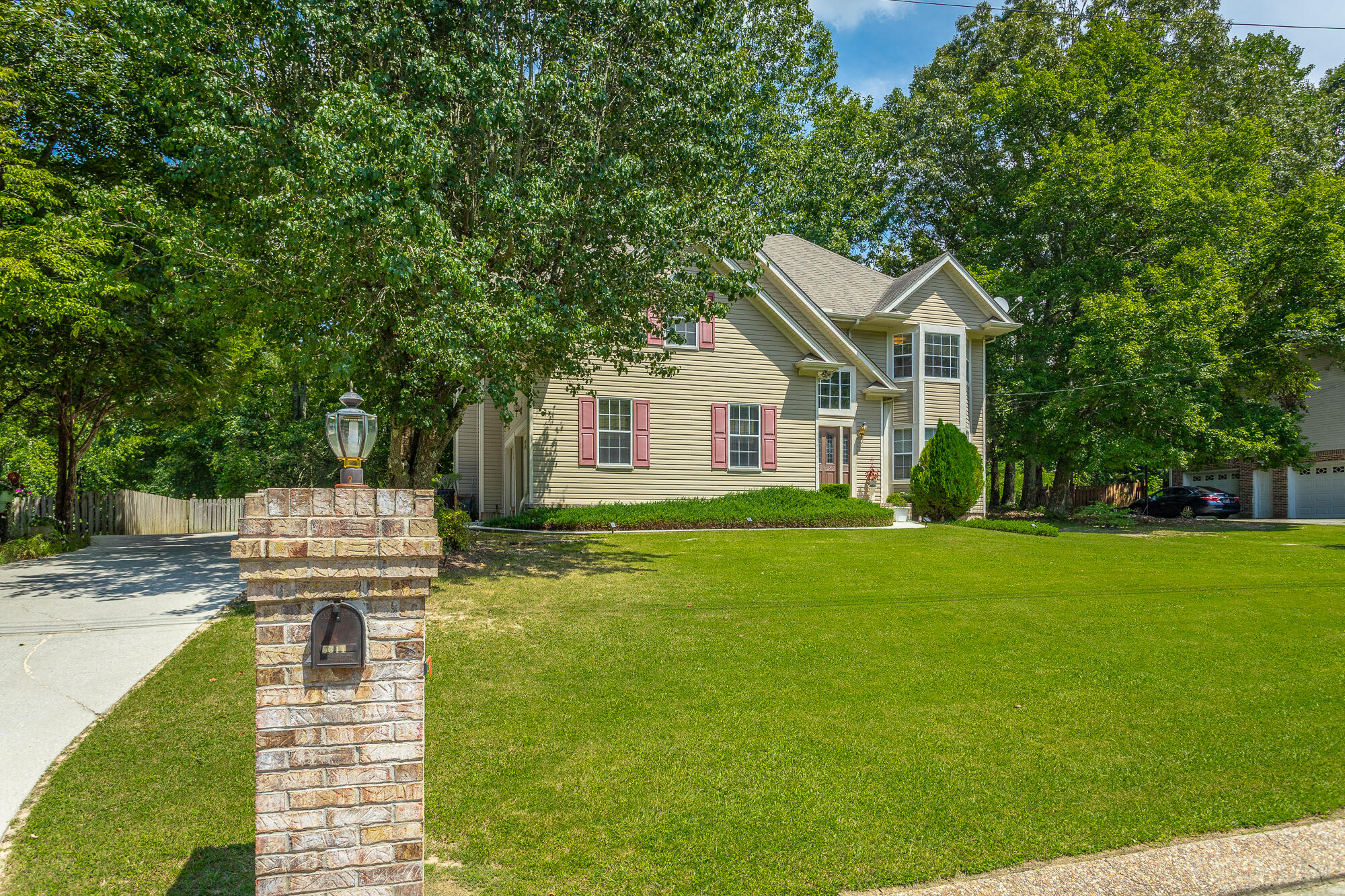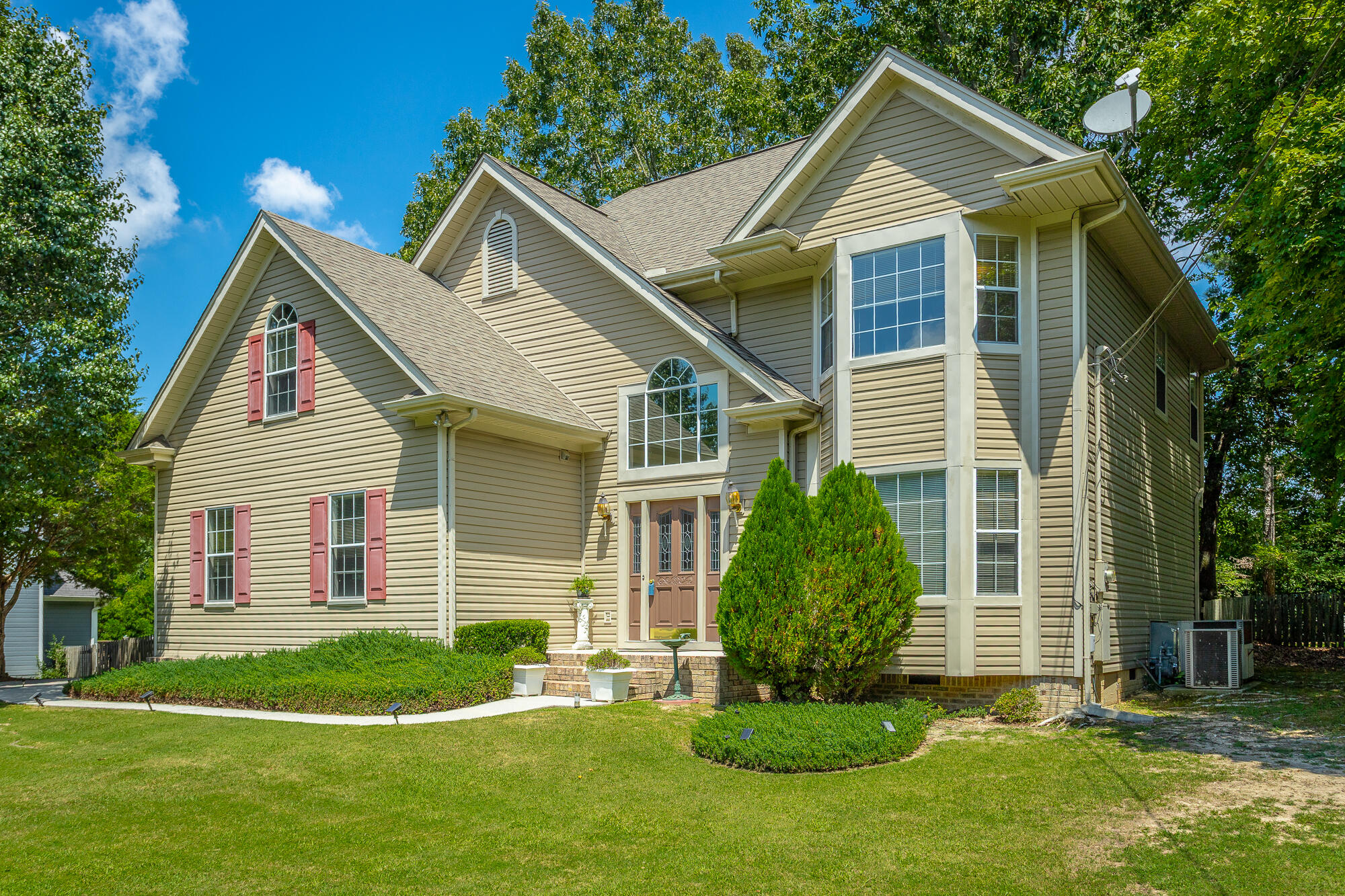


5311 Kellys Point, Ooltewah, TN 37363
$430,000
3
Beds
3
Baths
2,550
Sq Ft
Single Family
Pending
Listed by
Donna M Brownfield
Maximum One Preferred Realtors
770-919-8825
Last updated:
August 21, 2025, 10:57 PM
MLS#
1518660
Source:
TN CAR
About This Home
Home Facts
Single Family
3 Baths
3 Bedrooms
Built in 1991
Price Summary
430,000
$168 per Sq. Ft.
MLS #:
1518660
Last Updated:
August 21, 2025, 10:57 PM
Added:
9 day(s) ago
Rooms & Interior
Bedrooms
Total Bedrooms:
3
Bathrooms
Total Bathrooms:
3
Full Bathrooms:
2
Interior
Living Area:
2,550 Sq. Ft.
Structure
Structure
Architectural Style:
Contemporary
Building Area:
2,550 Sq. Ft.
Year Built:
1991
Lot
Lot Size (Sq. Ft):
16,552
Finances & Disclosures
Price:
$430,000
Price per Sq. Ft:
$168 per Sq. Ft.
Contact an Agent
Yes, I would like more information from Coldwell Banker. Please use and/or share my information with a Coldwell Banker agent to contact me about my real estate needs.
By clicking Contact I agree a Coldwell Banker Agent may contact me by phone or text message including by automated means and prerecorded messages about real estate services, and that I can access real estate services without providing my phone number. I acknowledge that I have read and agree to the Terms of Use and Privacy Notice.
Contact an Agent
Yes, I would like more information from Coldwell Banker. Please use and/or share my information with a Coldwell Banker agent to contact me about my real estate needs.
By clicking Contact I agree a Coldwell Banker Agent may contact me by phone or text message including by automated means and prerecorded messages about real estate services, and that I can access real estate services without providing my phone number. I acknowledge that I have read and agree to the Terms of Use and Privacy Notice.