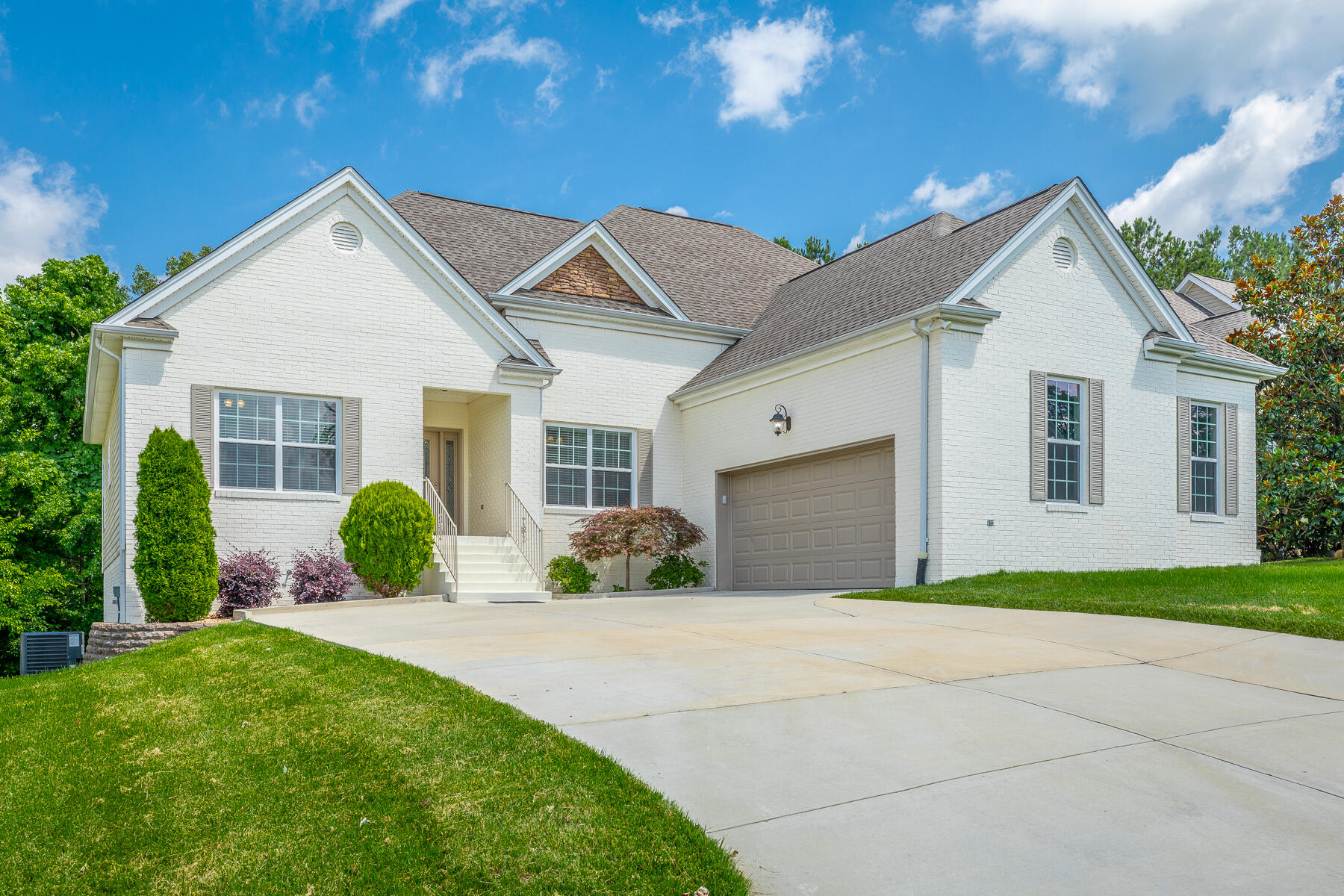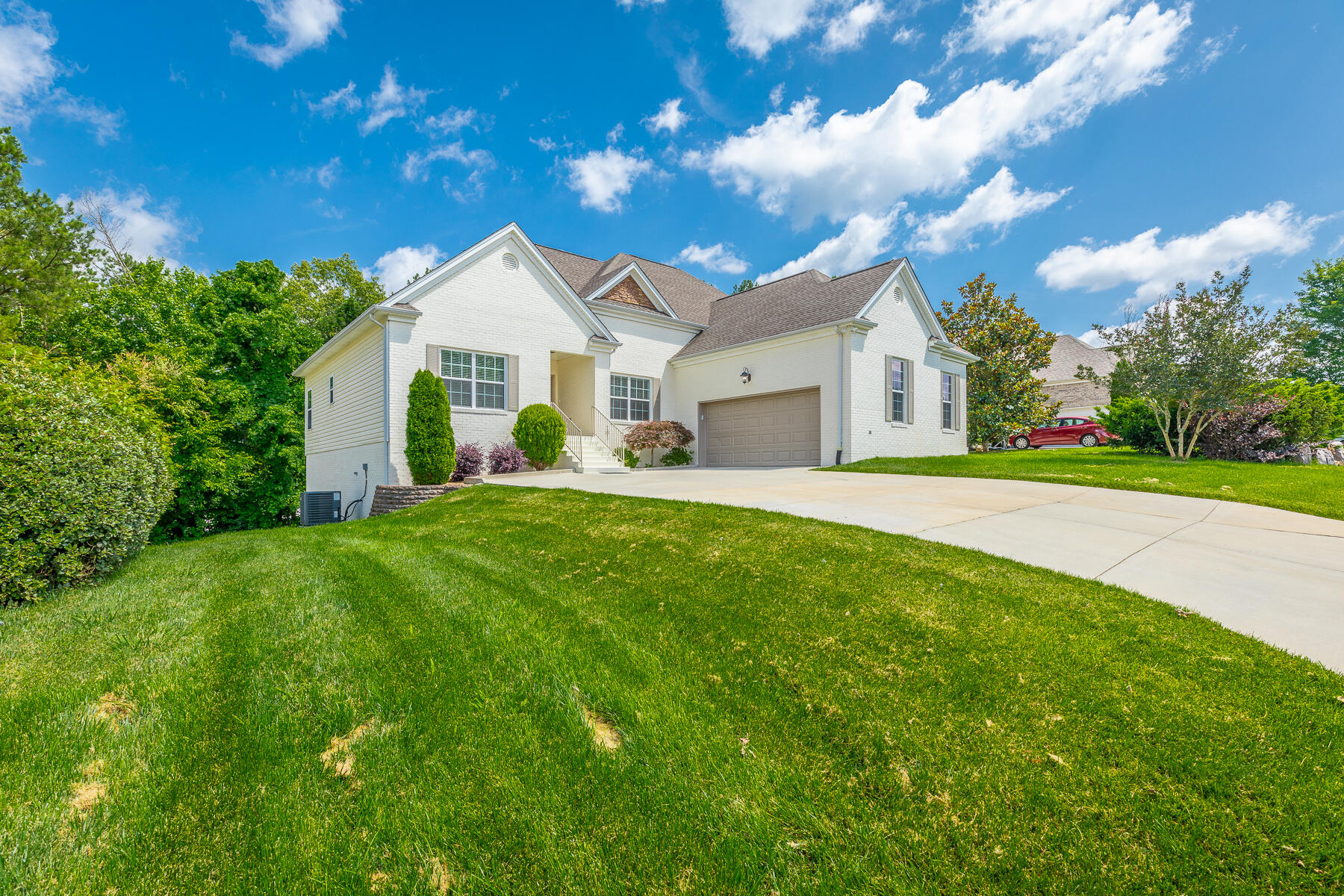


4370 Wellesley Drive, Ooltewah, TN 37363
$549,000
4
Beds
4
Baths
2,742
Sq Ft
Single Family
Active
Listed by
Becky Cope English
Derek English
The Agency Chattanooga
423-541-2800
Last updated:
August 4, 2025, 03:17 PM
MLS#
1514395
Source:
TN CAR
About This Home
Home Facts
Single Family
4 Baths
4 Bedrooms
Built in 2005
Price Summary
549,000
$200 per Sq. Ft.
MLS #:
1514395
Last Updated:
August 4, 2025, 03:17 PM
Added:
1 month(s) ago
Rooms & Interior
Bedrooms
Total Bedrooms:
4
Bathrooms
Total Bathrooms:
4
Full Bathrooms:
3
Interior
Living Area:
2,742 Sq. Ft.
Structure
Structure
Architectural Style:
Contemporary
Building Area:
2,742 Sq. Ft.
Year Built:
2005
Lot
Lot Size (Sq. Ft):
10,454
Finances & Disclosures
Price:
$549,000
Price per Sq. Ft:
$200 per Sq. Ft.
Contact an Agent
Yes, I would like more information from Coldwell Banker. Please use and/or share my information with a Coldwell Banker agent to contact me about my real estate needs.
By clicking Contact I agree a Coldwell Banker Agent may contact me by phone or text message including by automated means and prerecorded messages about real estate services, and that I can access real estate services without providing my phone number. I acknowledge that I have read and agree to the Terms of Use and Privacy Notice.
Contact an Agent
Yes, I would like more information from Coldwell Banker. Please use and/or share my information with a Coldwell Banker agent to contact me about my real estate needs.
By clicking Contact I agree a Coldwell Banker Agent may contact me by phone or text message including by automated means and prerecorded messages about real estate services, and that I can access real estate services without providing my phone number. I acknowledge that I have read and agree to the Terms of Use and Privacy Notice.