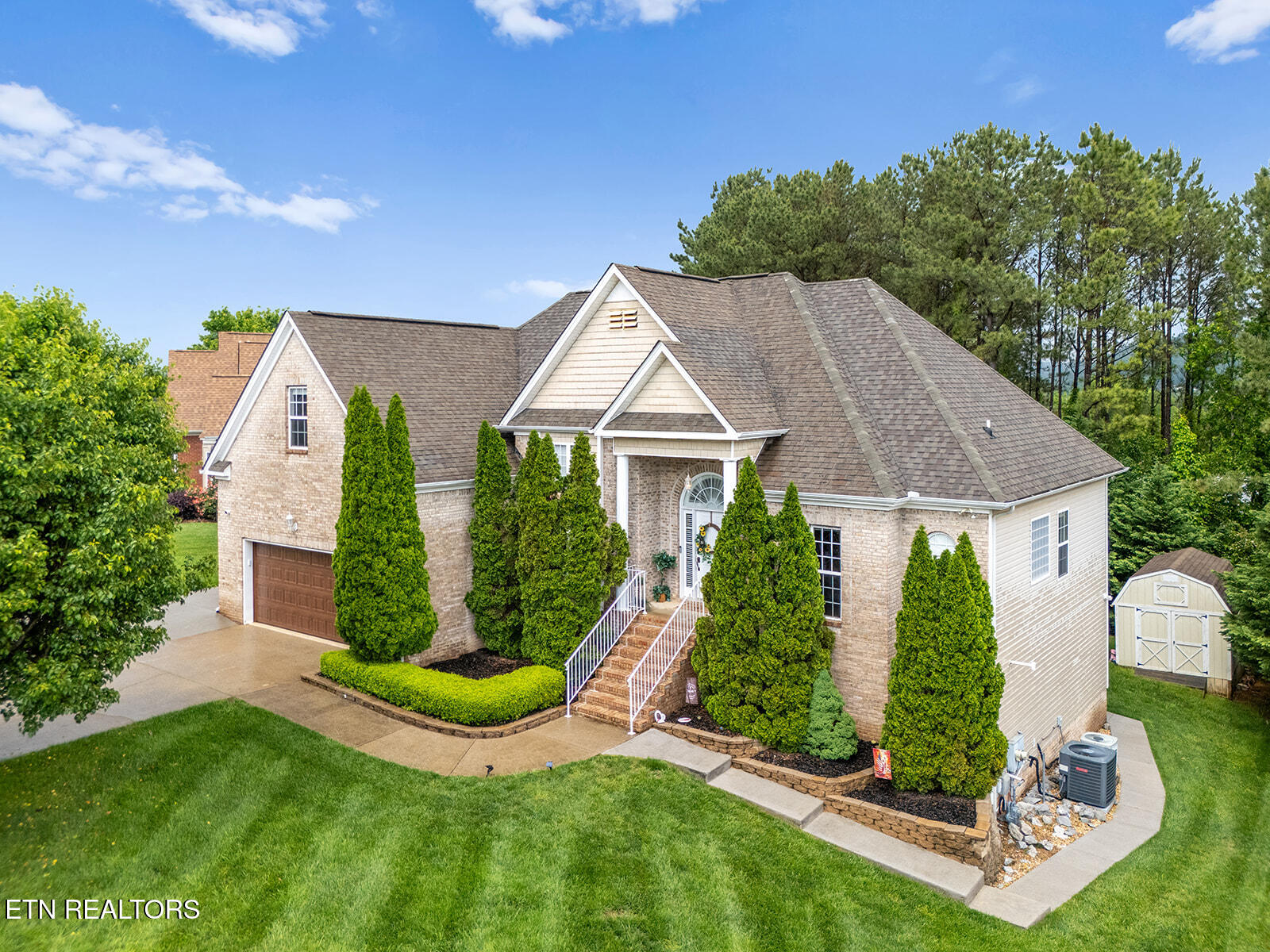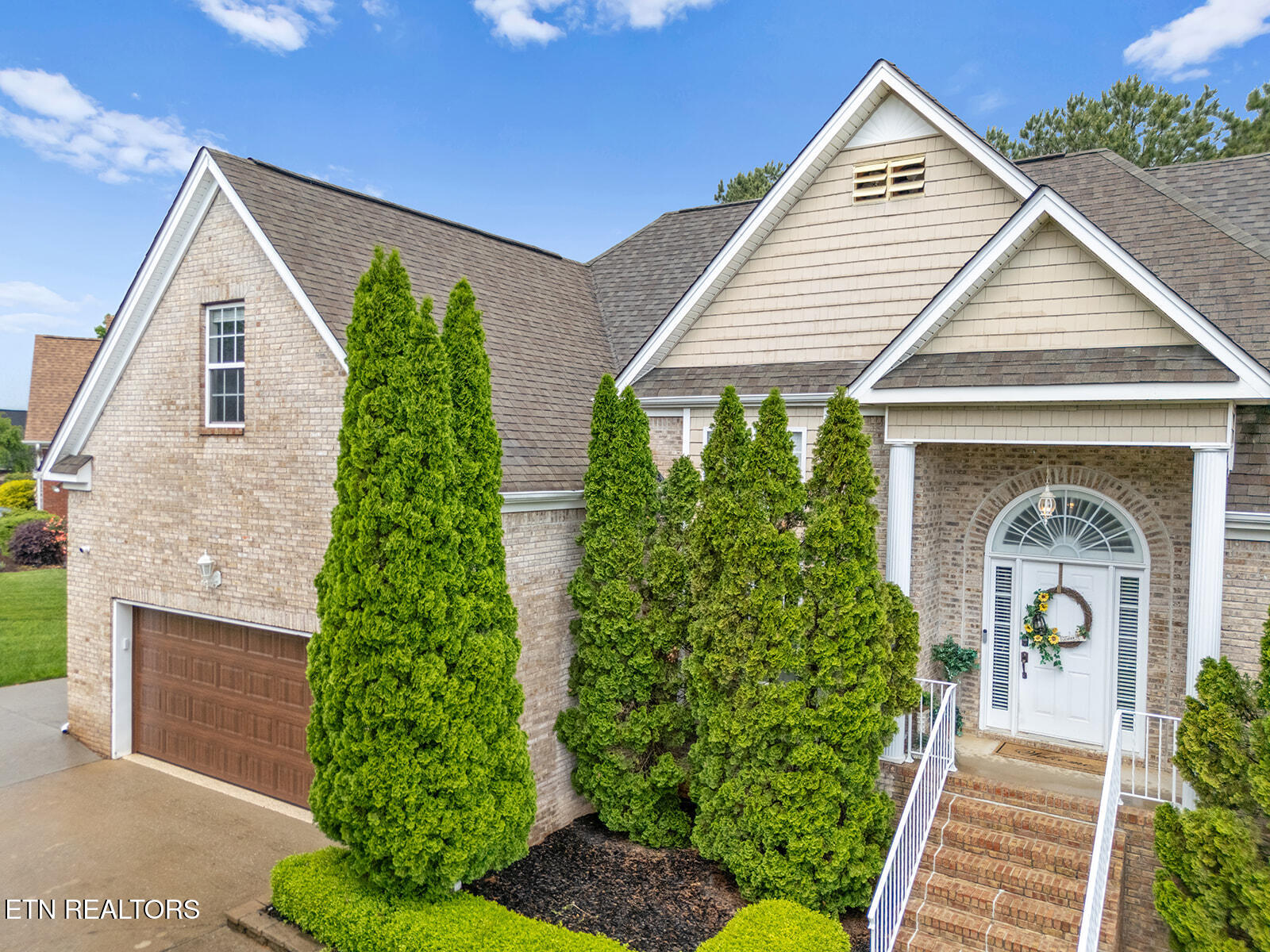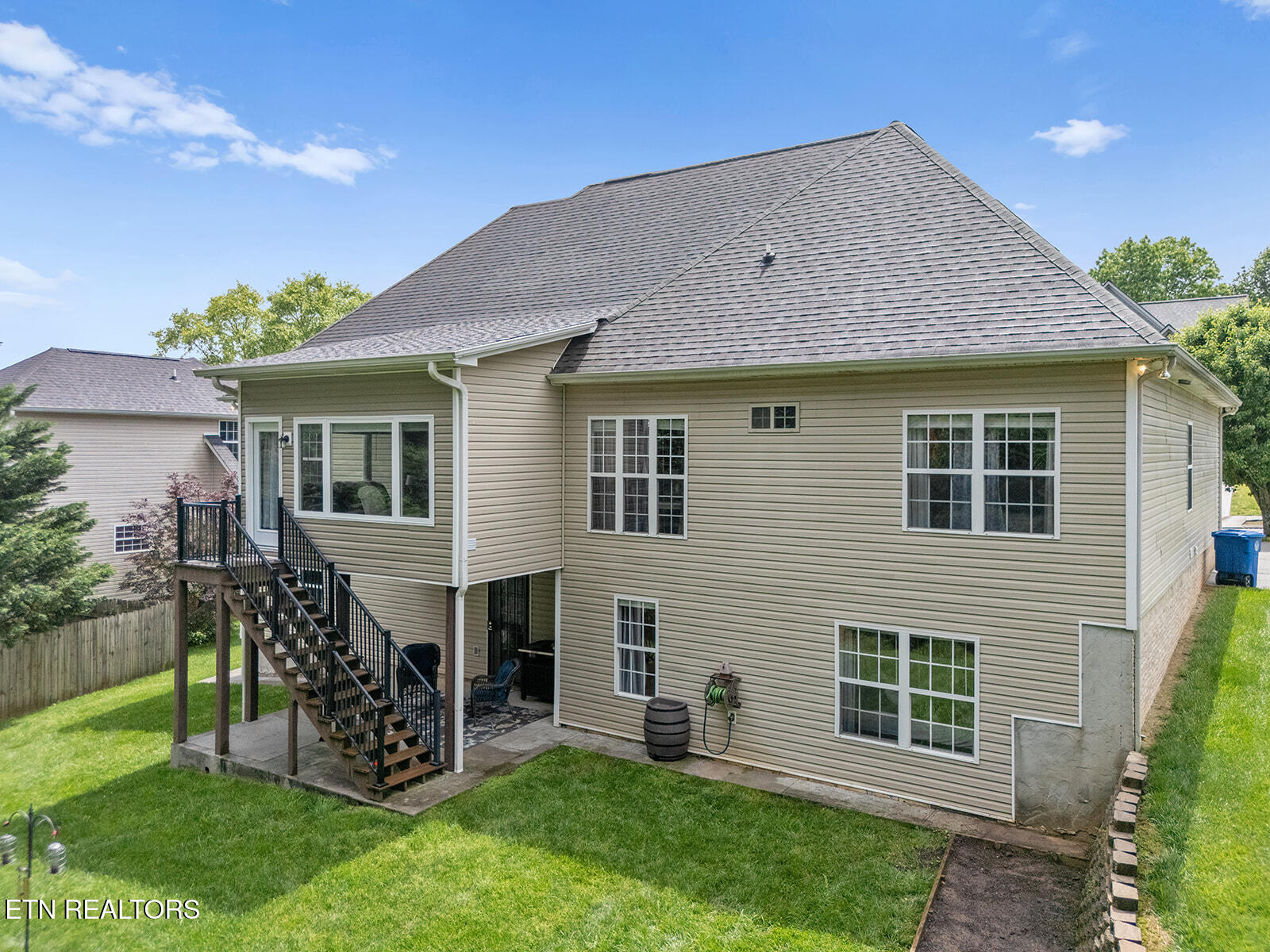


4322 Wellesley Drive, Ooltewah, TN 37363
$599,900
6
Beds
4
Baths
3,687
Sq Ft
Single Family
Coming Soon
Listed by
Lisa Hagerman
United Real Estate Solutions
Last updated:
May 7, 2025, 10:47 AM
MLS#
1299711
Source:
TN KAAR
About This Home
Home Facts
Single Family
4 Baths
6 Bedrooms
Built in 2004
Price Summary
599,900
$162 per Sq. Ft.
MLS #:
1299711
Last Updated:
May 7, 2025, 10:47 AM
Added:
10 day(s) ago
Rooms & Interior
Bedrooms
Total Bedrooms:
6
Bathrooms
Total Bathrooms:
4
Full Bathrooms:
4
Interior
Living Area:
3,687 Sq. Ft.
Structure
Structure
Architectural Style:
Traditional
Building Area:
3,687 Sq. Ft.
Year Built:
2004
Lot
Lot Size (Sq. Ft):
11,325
Finances & Disclosures
Price:
$599,900
Price per Sq. Ft:
$162 per Sq. Ft.
Contact an Agent
Yes, I would like more information from Coldwell Banker. Please use and/or share my information with a Coldwell Banker agent to contact me about my real estate needs.
By clicking Contact I agree a Coldwell Banker Agent may contact me by phone or text message including by automated means and prerecorded messages about real estate services, and that I can access real estate services without providing my phone number. I acknowledge that I have read and agree to the Terms of Use and Privacy Notice.
Contact an Agent
Yes, I would like more information from Coldwell Banker. Please use and/or share my information with a Coldwell Banker agent to contact me about my real estate needs.
By clicking Contact I agree a Coldwell Banker Agent may contact me by phone or text message including by automated means and prerecorded messages about real estate services, and that I can access real estate services without providing my phone number. I acknowledge that I have read and agree to the Terms of Use and Privacy Notice.