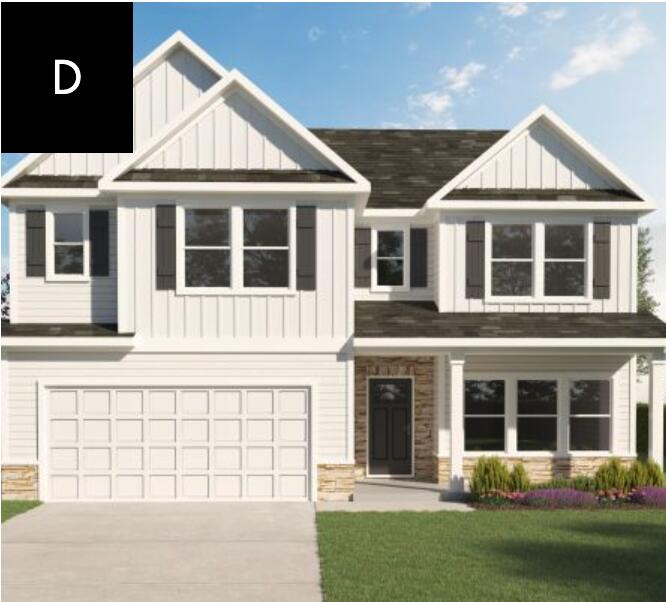Local Realty Service Provided By: Coldwell Banker Kinard Realty

1447 Firelight Way #165, Ooltewah, TN 37363
$519,900
5
Beds
3
Baths
3,020
Sq Ft
Single Family
Sold
Listed by
Matt C Mcclain
Bert Bearden
Trust Real Estate Group, LLC.
678-578-5980
MLS#
1514502
Source:
TN CAR
Sorry, we are unable to map this address
About This Home
Home Facts
Single Family
3 Baths
5 Bedrooms
Built in 2025
Price Summary
529,900
$175 per Sq. Ft.
MLS #:
1514502
Sold:
December 12, 2025
Rooms & Interior
Bedrooms
Total Bedrooms:
5
Bathrooms
Total Bathrooms:
3
Full Bathrooms:
3
Interior
Living Area:
3,020 Sq. Ft.
Structure
Structure
Architectural Style:
Contemporary
Building Area:
3,020 Sq. Ft.
Year Built:
2025
Lot
Lot Size (Sq. Ft):
7,840
Finances & Disclosures
Price:
$529,900
Price per Sq. Ft:
$175 per Sq. Ft.
Source:TN CAR
The information being provided by Greater Chattanooga Association Of REALTORS® is for the consumer’s personal, non-commercial use and may not be used for any purpose other than to identify prospective properties consumers may be interested in purchasing. The information is deemed reliable but not guaranteed and should therefore be independently verified. © 2025 Greater Chattanooga Association Of REALTORS® All rights reserved.