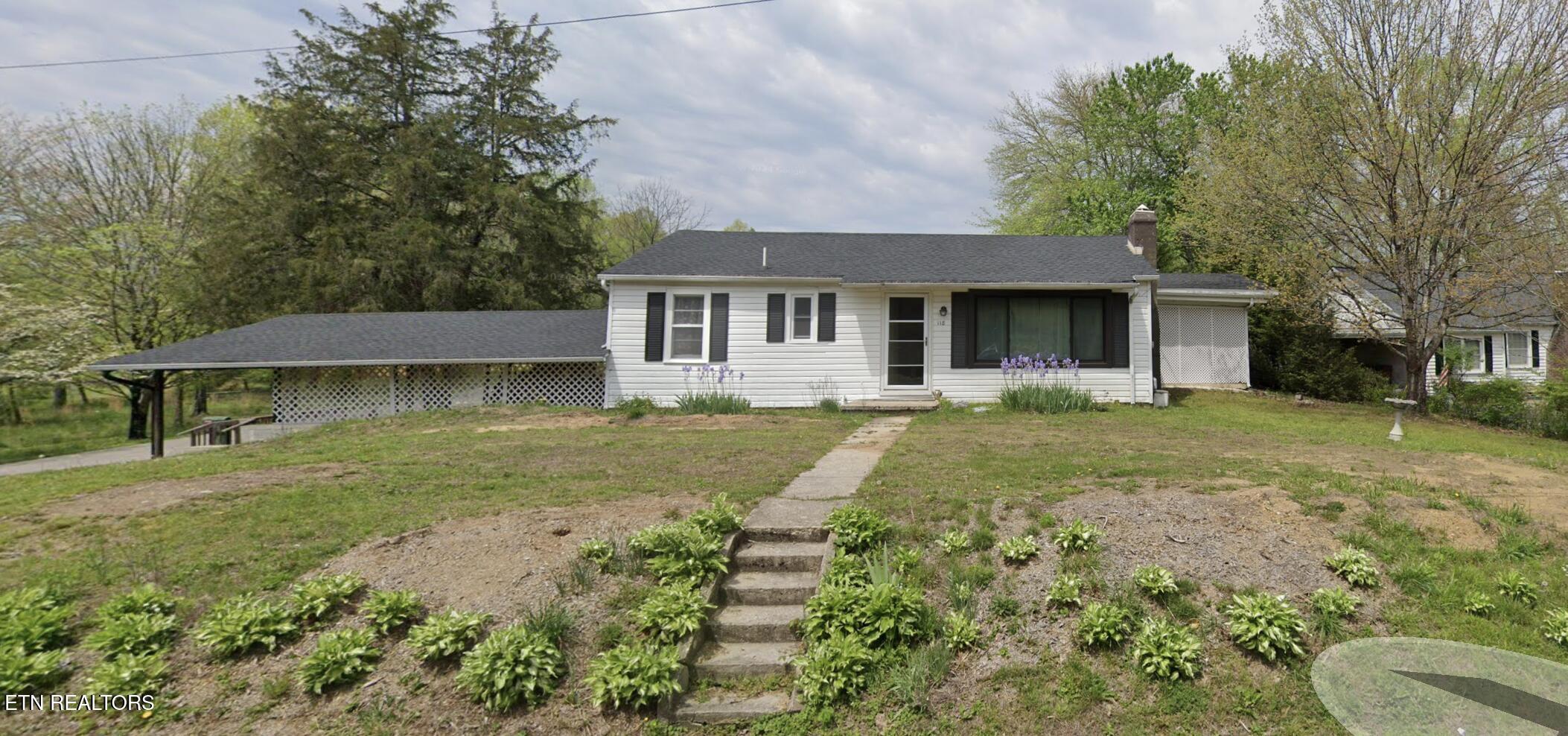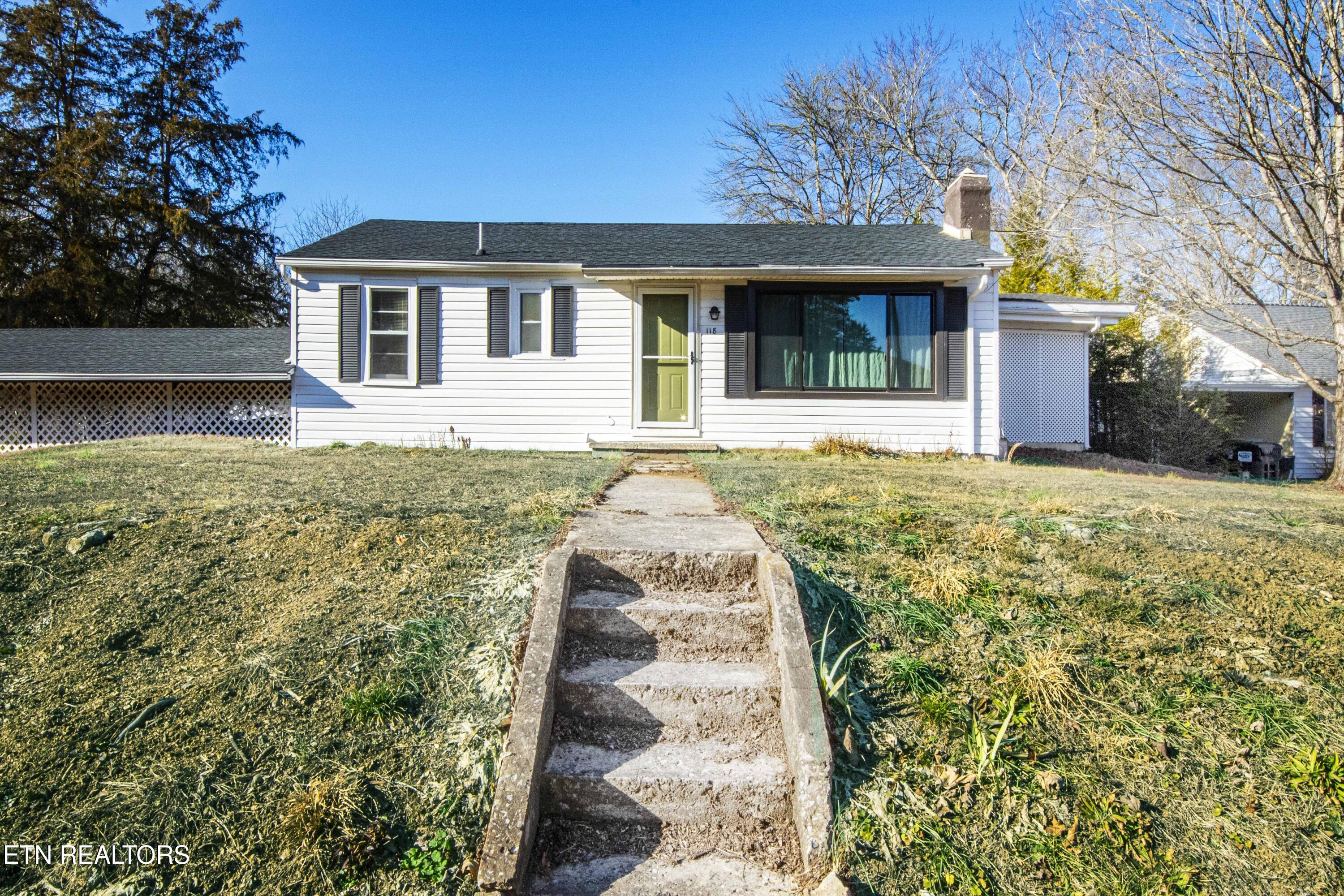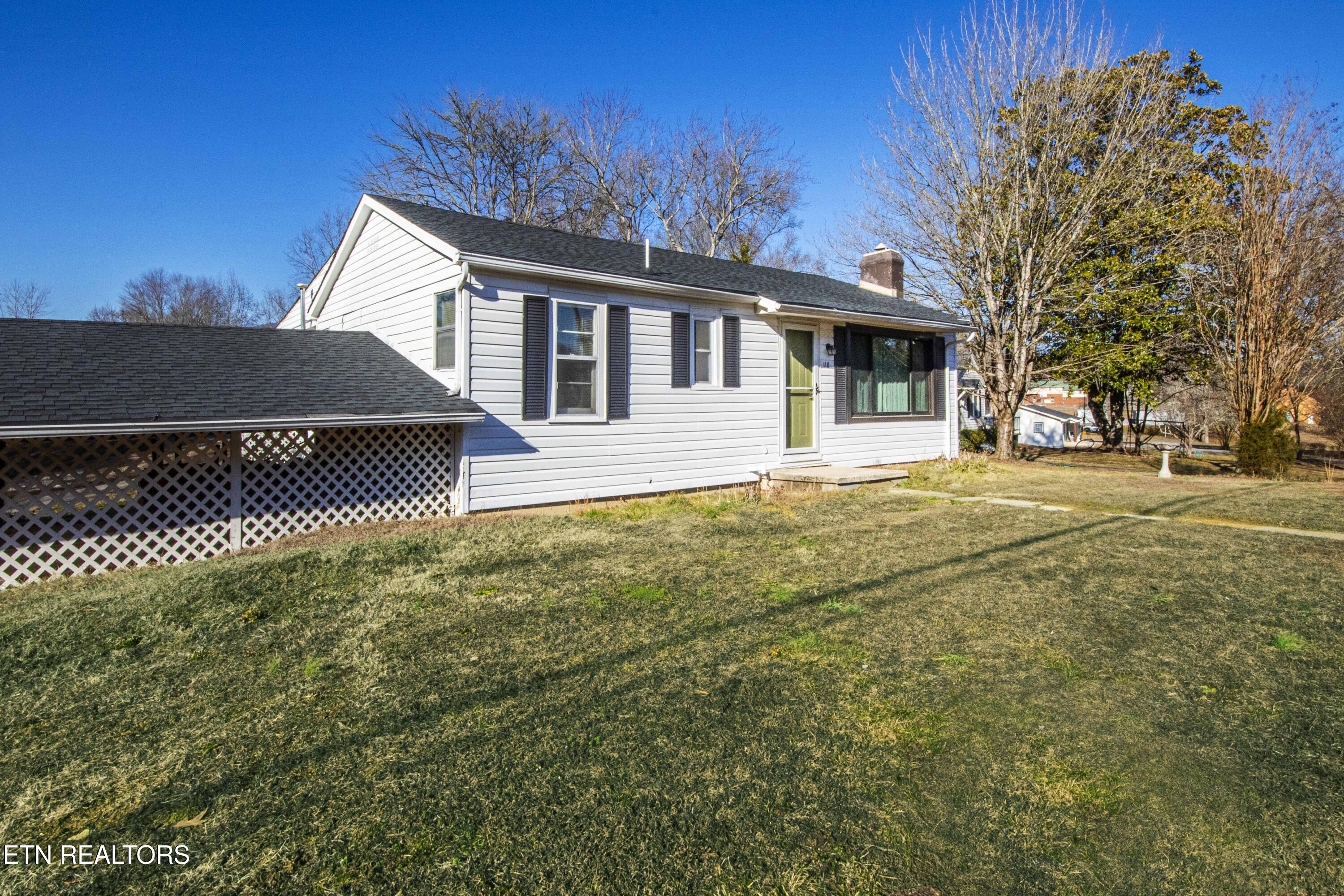


118 Bennett Rd, Oliver Springs, TN 37840
$264,900
3
Beds
2
Baths
1,368
Sq Ft
Single Family
Pending
Listed by
Jeanne Gorman
Gorman Realty
Last updated:
April 17, 2025, 04:08 PM
MLS#
1288339
Source:
TN KAAR
About This Home
Home Facts
Single Family
2 Baths
3 Bedrooms
Built in 1951
Price Summary
264,900
$193 per Sq. Ft.
MLS #:
1288339
Last Updated:
April 17, 2025, 04:08 PM
Added:
3 month(s) ago
Rooms & Interior
Bedrooms
Total Bedrooms:
3
Bathrooms
Total Bathrooms:
2
Full Bathrooms:
2
Interior
Living Area:
1,368 Sq. Ft.
Structure
Structure
Architectural Style:
Traditional
Building Area:
1,368 Sq. Ft.
Year Built:
1951
Lot
Lot Size (Sq. Ft):
20,908
Finances & Disclosures
Price:
$264,900
Price per Sq. Ft:
$193 per Sq. Ft.
Contact an Agent
Yes, I would like more information from Coldwell Banker. Please use and/or share my information with a Coldwell Banker agent to contact me about my real estate needs.
By clicking Contact I agree a Coldwell Banker Agent may contact me by phone or text message including by automated means and prerecorded messages about real estate services, and that I can access real estate services without providing my phone number. I acknowledge that I have read and agree to the Terms of Use and Privacy Notice.
Contact an Agent
Yes, I would like more information from Coldwell Banker. Please use and/or share my information with a Coldwell Banker agent to contact me about my real estate needs.
By clicking Contact I agree a Coldwell Banker Agent may contact me by phone or text message including by automated means and prerecorded messages about real estate services, and that I can access real estate services without providing my phone number. I acknowledge that I have read and agree to the Terms of Use and Privacy Notice.