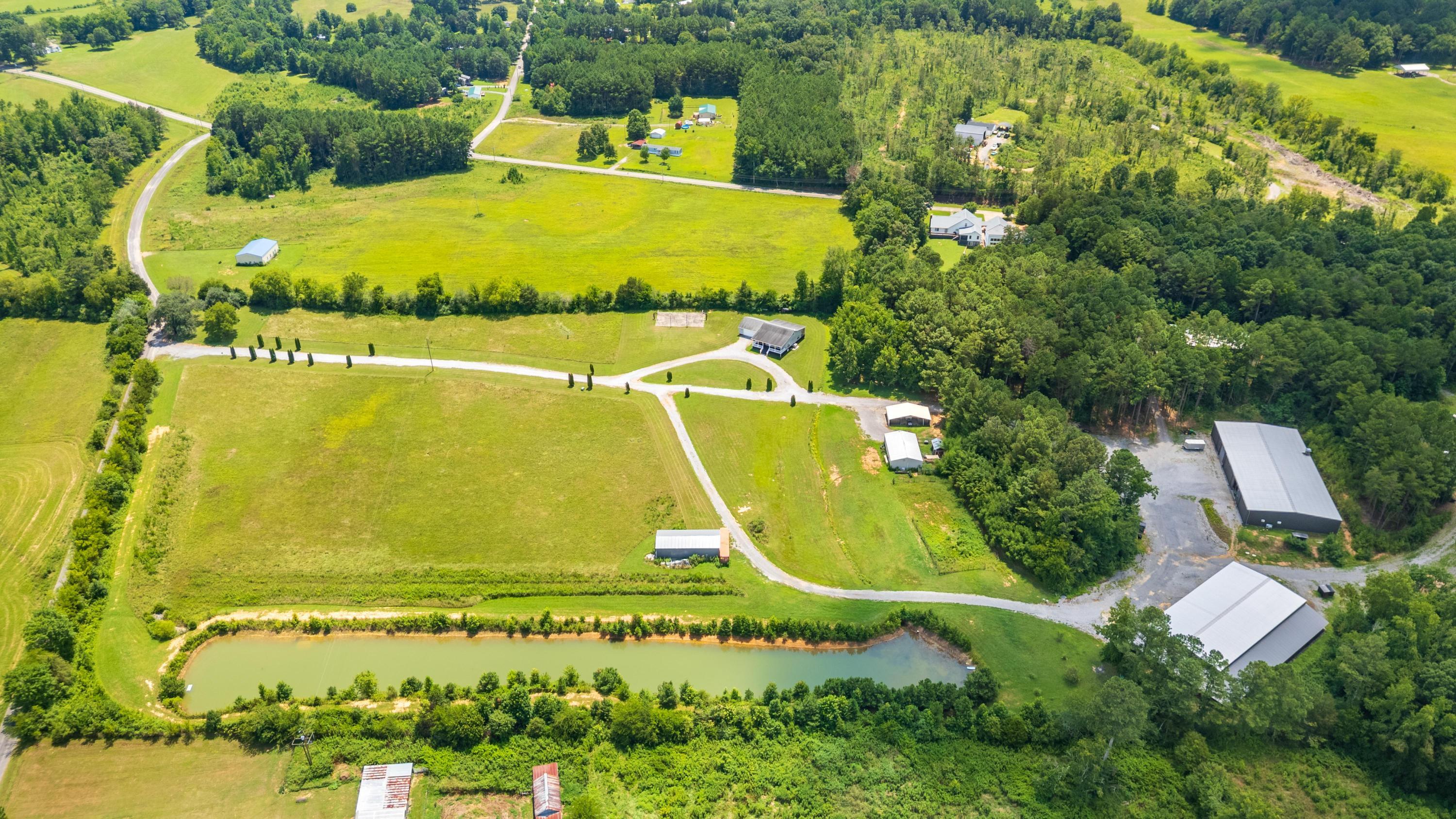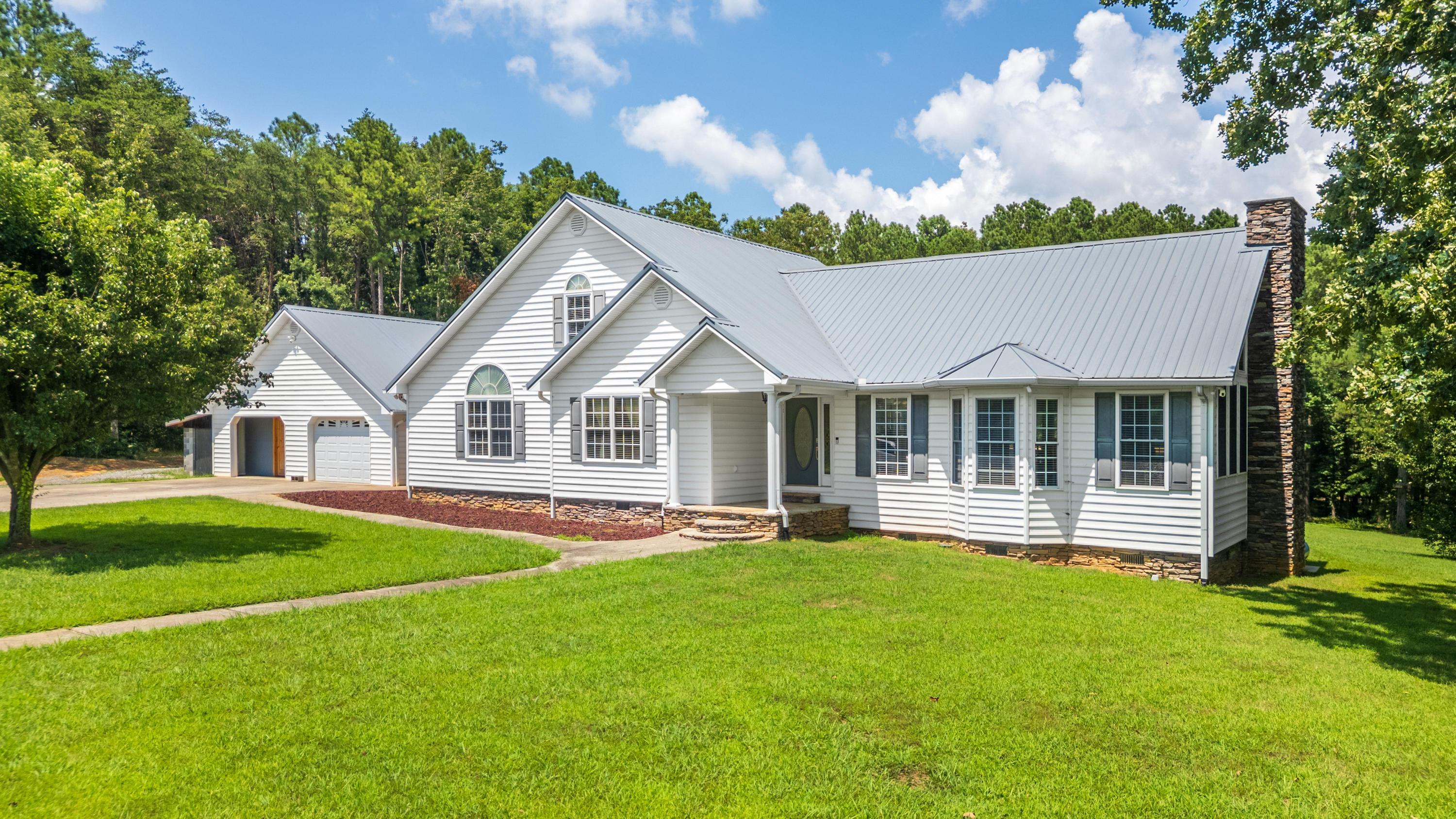3195 Ladd Springs Road Se, Old Fort, TN 37362
$3,300,000
7
Beds
5
Baths
7,738
Sq Ft
Single Family
Active
Listed by
Cindi Richardson
Richardson Group Kw Cleveland
423-790-7979
Last updated:
July 29, 2025, 05:03 PM
MLS#
20253482
Source:
TN RCAR
About This Home
Home Facts
Single Family
5 Baths
7 Bedrooms
Built in 2004
Price Summary
3,300,000
$426 per Sq. Ft.
MLS #:
20253482
Last Updated:
July 29, 2025, 05:03 PM
Added:
6 day(s) ago
Rooms & Interior
Bedrooms
Total Bedrooms:
7
Bathrooms
Total Bathrooms:
5
Full Bathrooms:
5
Interior
Living Area:
7,738 Sq. Ft.
Structure
Structure
Architectural Style:
Ranch
Building Area:
7,738 Sq. Ft.
Year Built:
2004
Lot
Lot Size (Sq. Ft):
1,188,316
Finances & Disclosures
Price:
$3,300,000
Price per Sq. Ft:
$426 per Sq. Ft.
Contact an Agent
Yes, I would like more information from Coldwell Banker. Please use and/or share my information with a Coldwell Banker agent to contact me about my real estate needs.
By clicking Contact I agree a Coldwell Banker Agent may contact me by phone or text message including by automated means and prerecorded messages about real estate services, and that I can access real estate services without providing my phone number. I acknowledge that I have read and agree to the Terms of Use and Privacy Notice.
Contact an Agent
Yes, I would like more information from Coldwell Banker. Please use and/or share my information with a Coldwell Banker agent to contact me about my real estate needs.
By clicking Contact I agree a Coldwell Banker Agent may contact me by phone or text message including by automated means and prerecorded messages about real estate services, and that I can access real estate services without providing my phone number. I acknowledge that I have read and agree to the Terms of Use and Privacy Notice.


