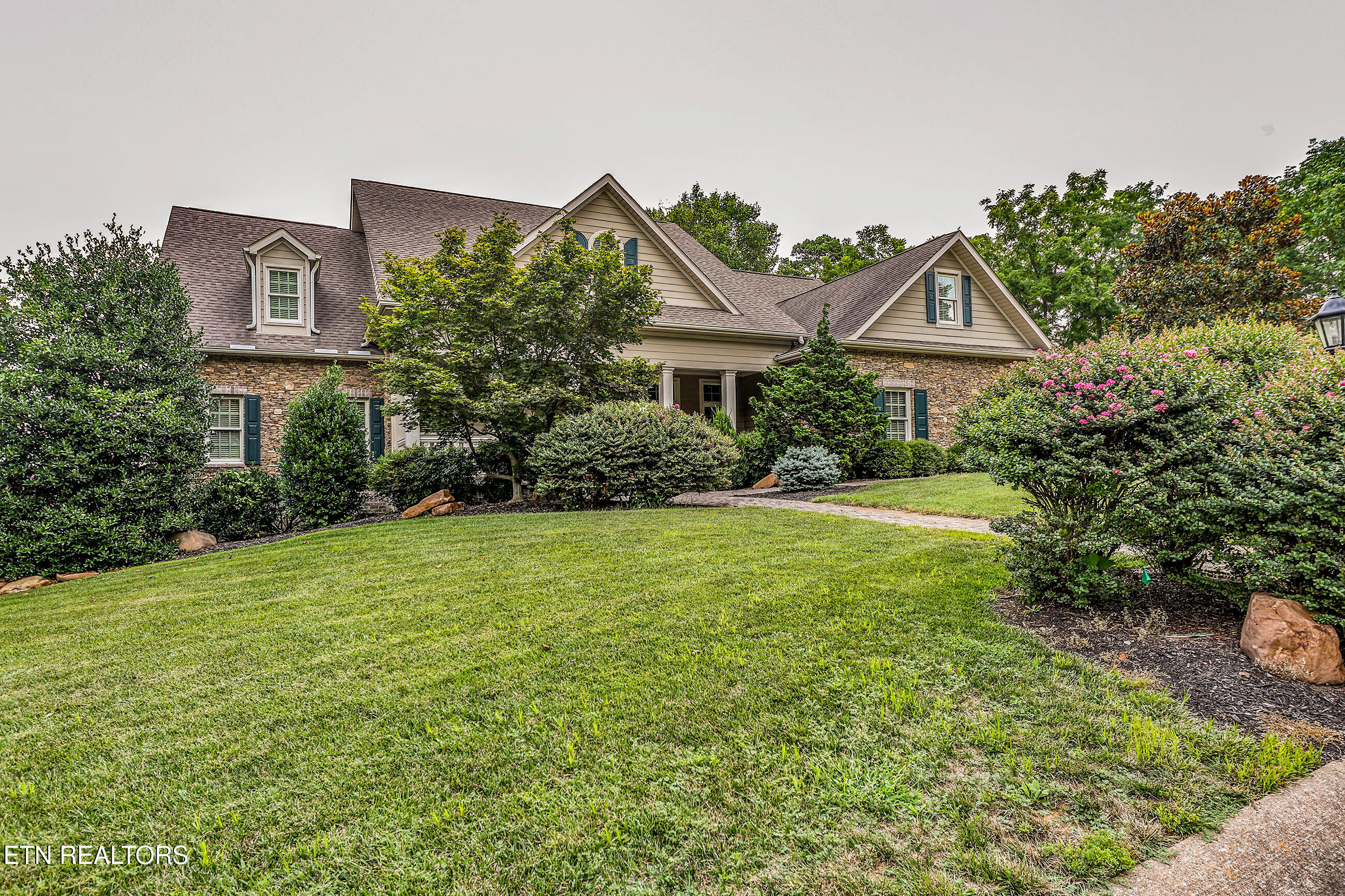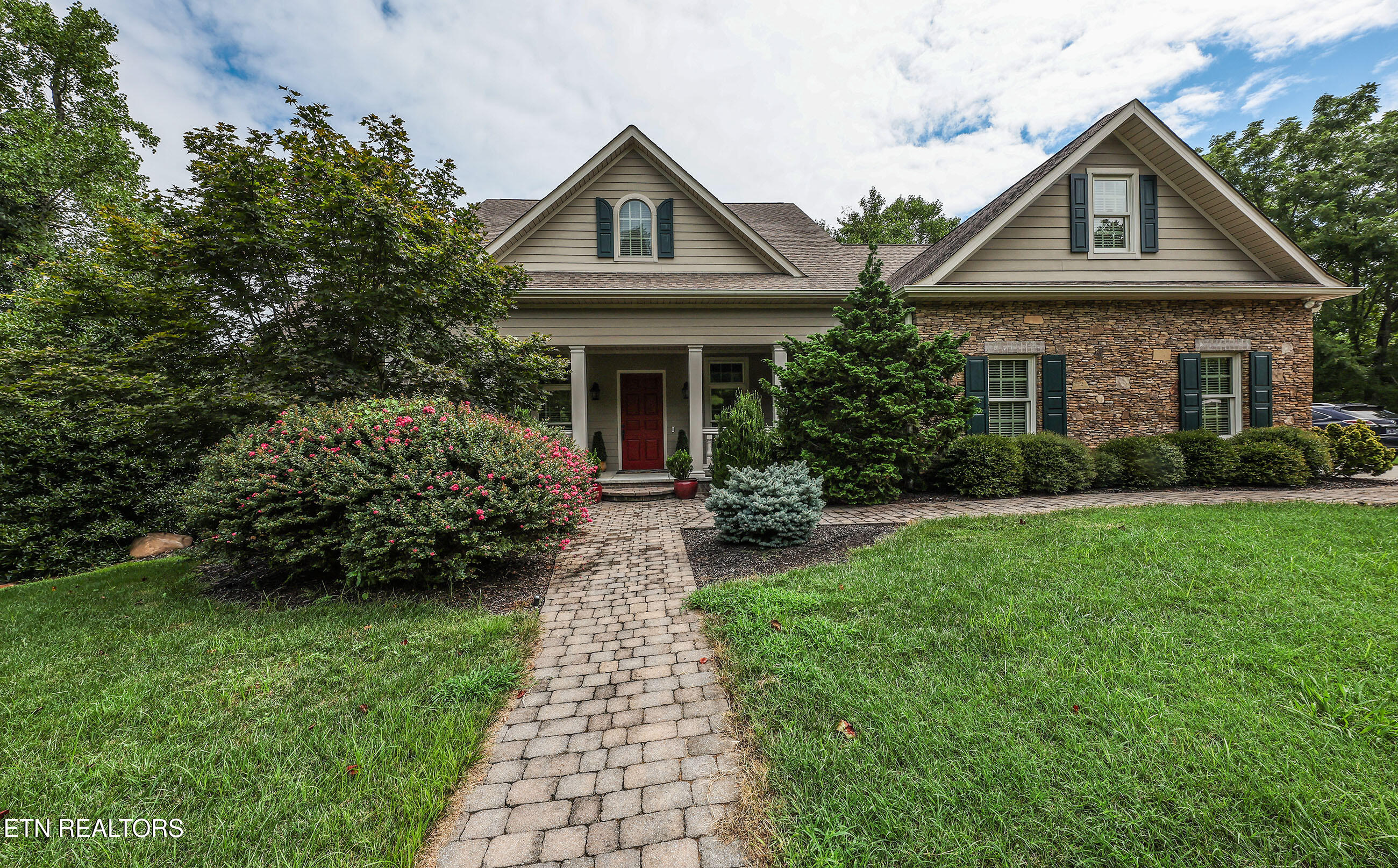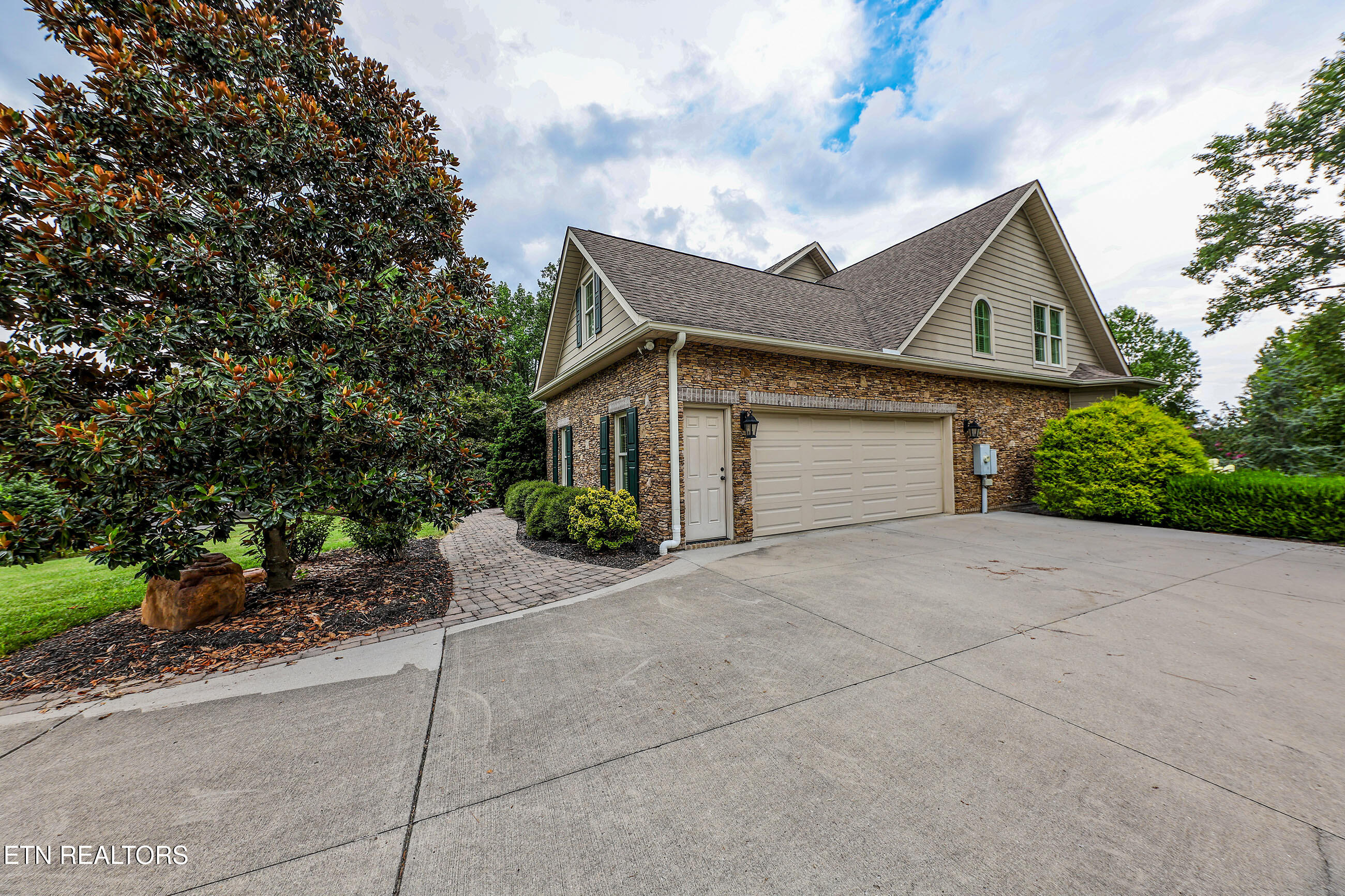


45 Riverside Drive, Oak Ridge, TN 37830
$1,155,000
5
Beds
4
Baths
5,760
Sq Ft
Single Family
Active
Listed by
Stephen M Reddick
Betsy Coleman Realty Co.
Last updated:
August 6, 2025, 03:10 AM
MLS#
1311058
Source:
TN KAAR
About This Home
Home Facts
Single Family
4 Baths
5 Bedrooms
Built in 2013
Price Summary
1,155,000
$200 per Sq. Ft.
MLS #:
1311058
Last Updated:
August 6, 2025, 03:10 AM
Added:
2 day(s) ago
Rooms & Interior
Bedrooms
Total Bedrooms:
5
Bathrooms
Total Bathrooms:
4
Full Bathrooms:
3
Interior
Living Area:
5,760 Sq. Ft.
Structure
Structure
Architectural Style:
Traditional
Building Area:
5,760 Sq. Ft.
Year Built:
2013
Lot
Lot Size (Sq. Ft):
63,597
Finances & Disclosures
Price:
$1,155,000
Price per Sq. Ft:
$200 per Sq. Ft.
Contact an Agent
Yes, I would like more information from Coldwell Banker. Please use and/or share my information with a Coldwell Banker agent to contact me about my real estate needs.
By clicking Contact I agree a Coldwell Banker Agent may contact me by phone or text message including by automated means and prerecorded messages about real estate services, and that I can access real estate services without providing my phone number. I acknowledge that I have read and agree to the Terms of Use and Privacy Notice.
Contact an Agent
Yes, I would like more information from Coldwell Banker. Please use and/or share my information with a Coldwell Banker agent to contact me about my real estate needs.
By clicking Contact I agree a Coldwell Banker Agent may contact me by phone or text message including by automated means and prerecorded messages about real estate services, and that I can access real estate services without providing my phone number. I acknowledge that I have read and agree to the Terms of Use and Privacy Notice.